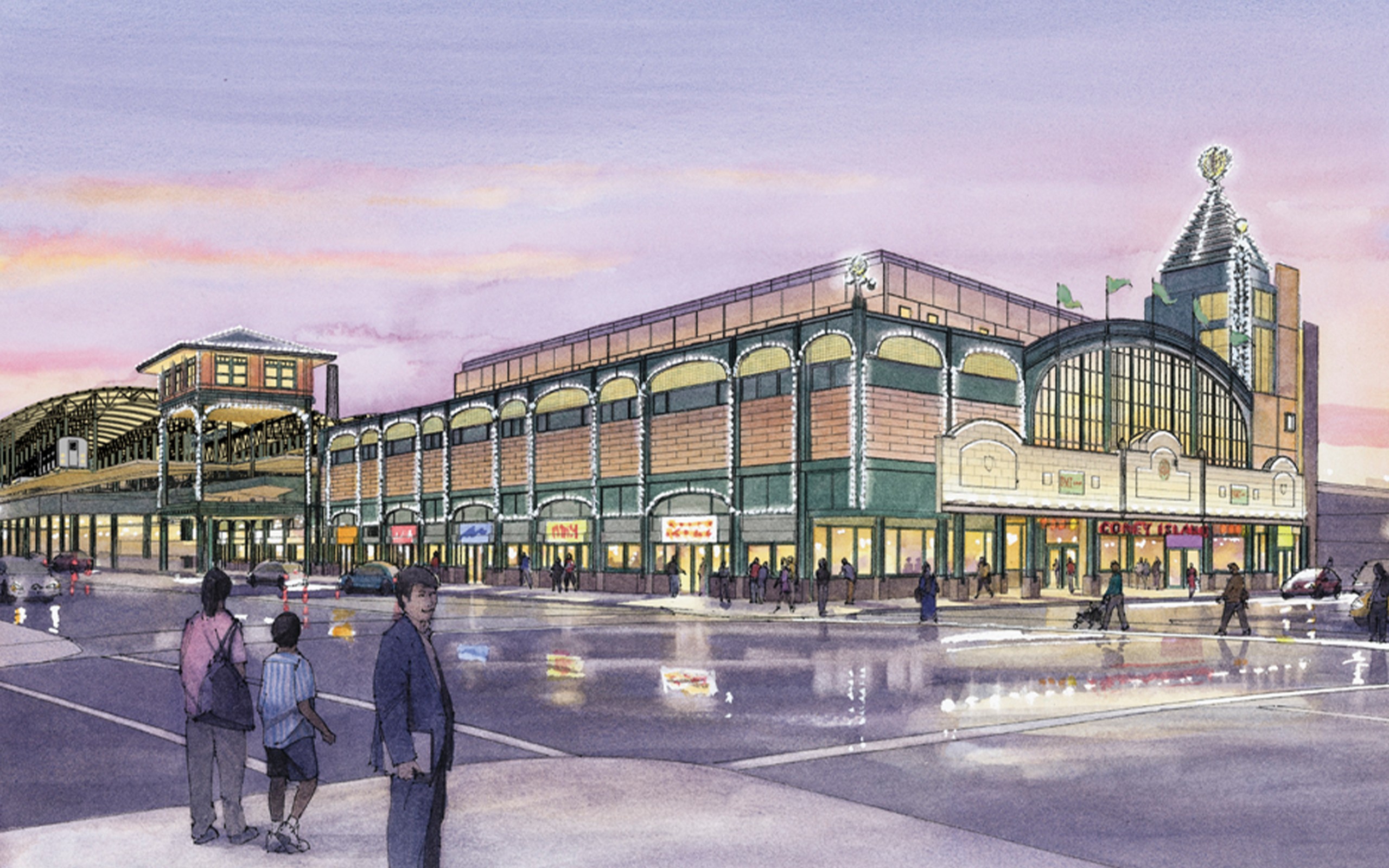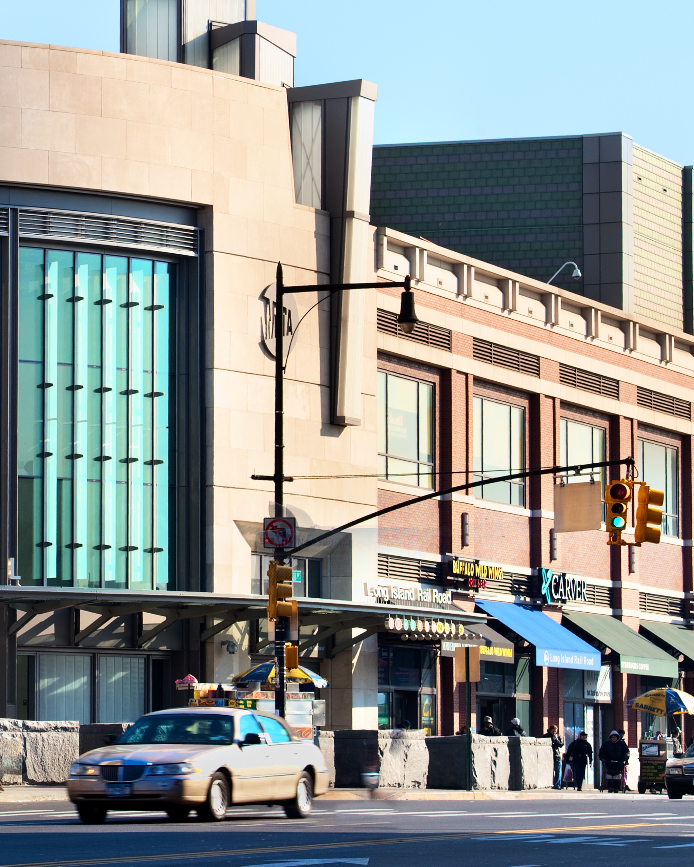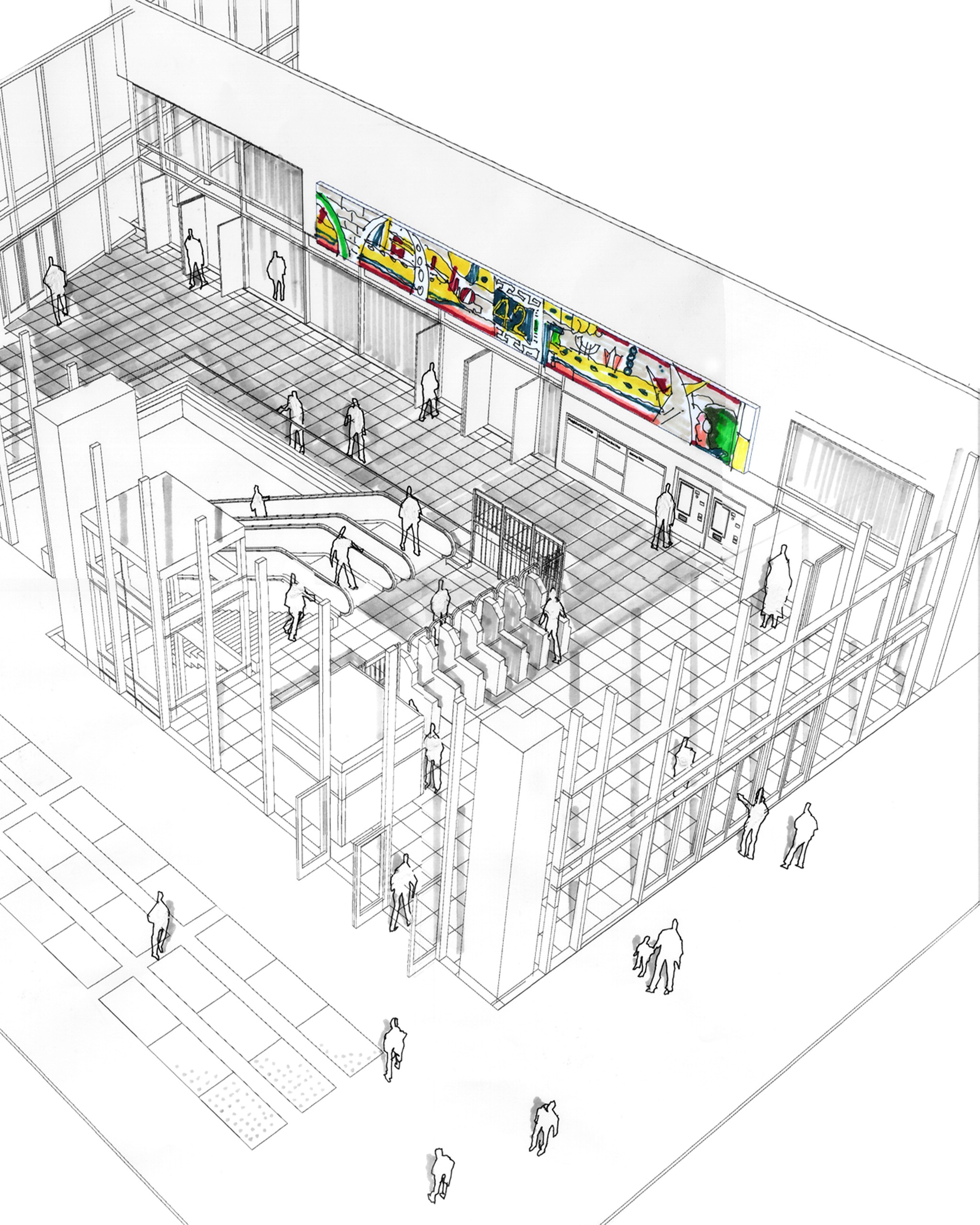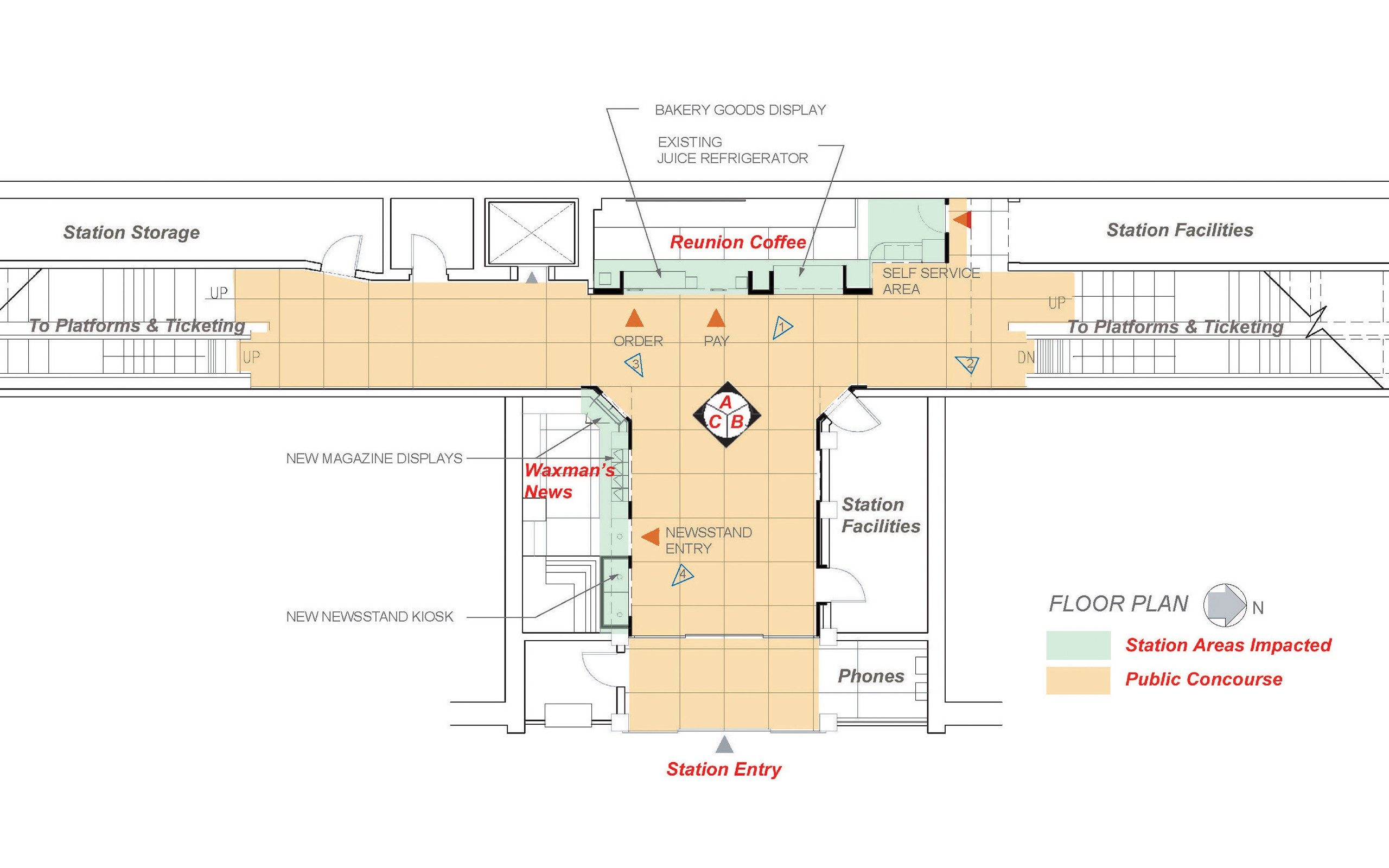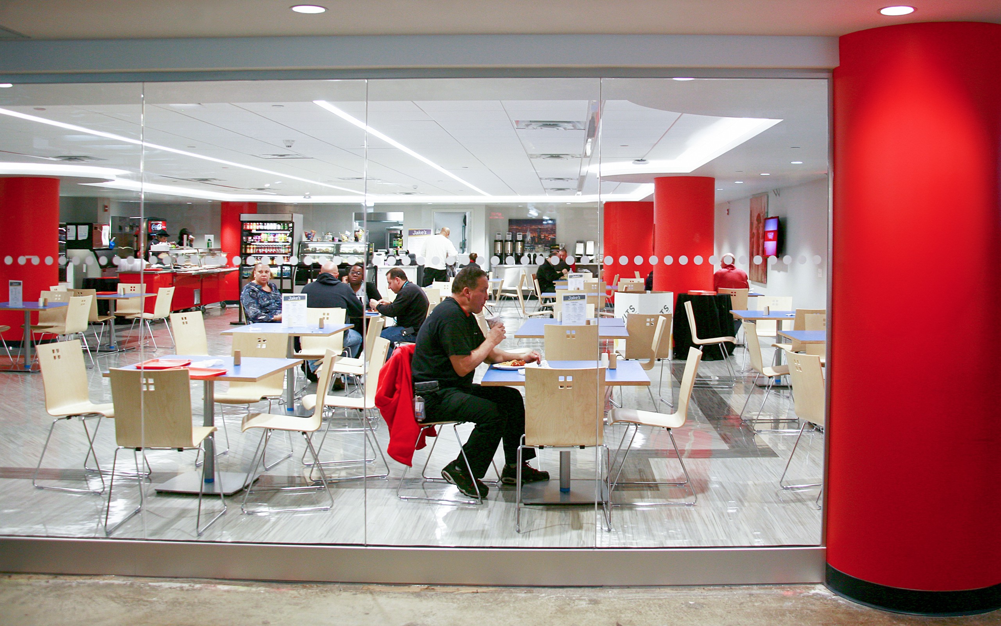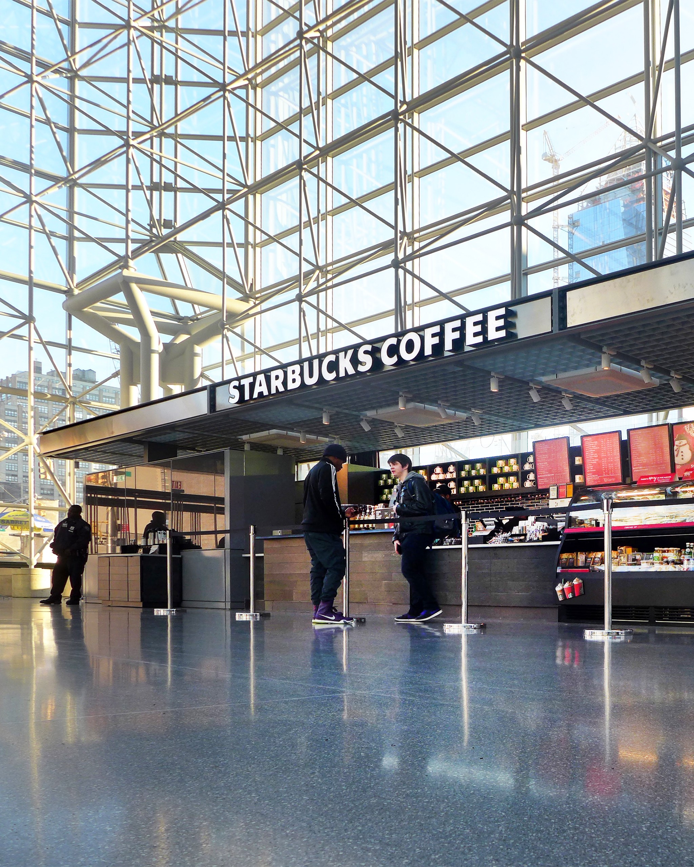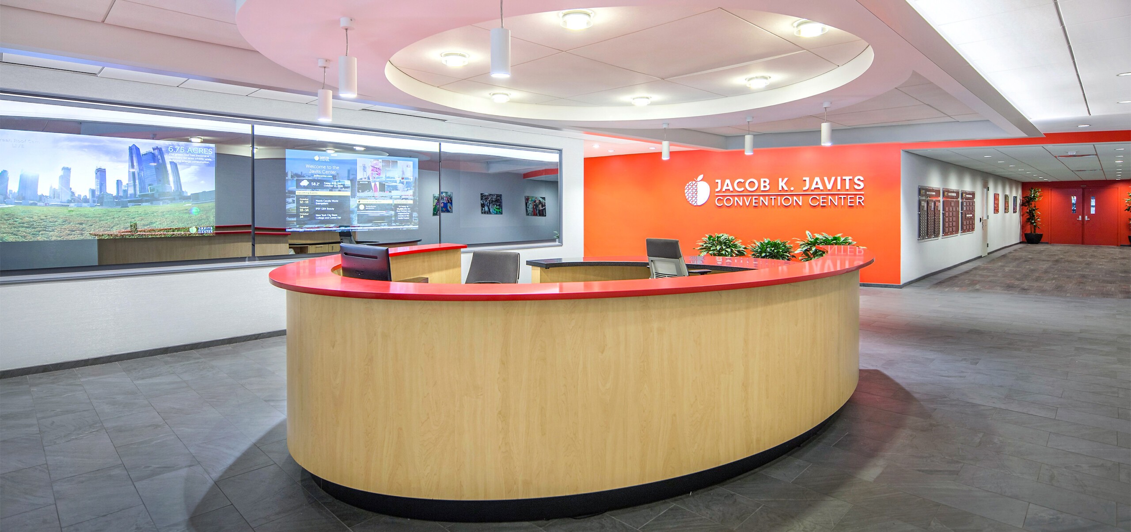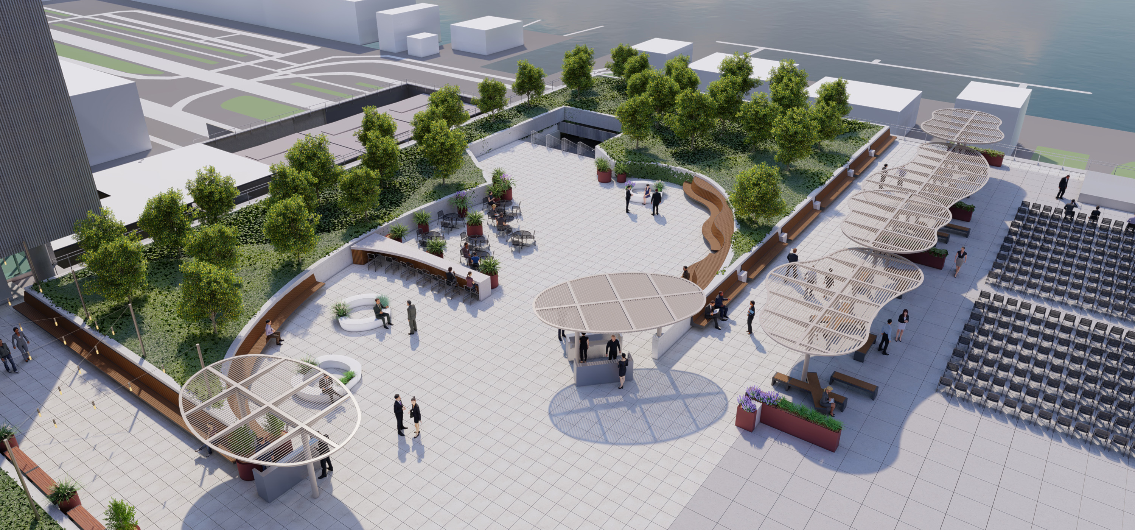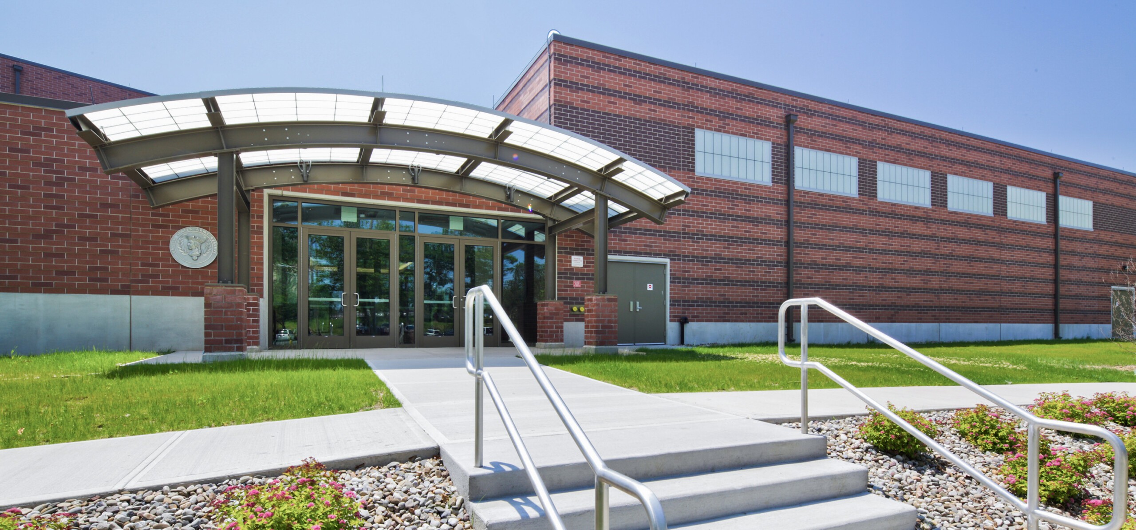dD+P provided architectural design services for retail storefronts at various locations including Atlantic Terminal, Stillwell Avenue Station, White Plains Station, and the Jacob K. Javits Convention Center.
dD+P’s design intentions focus on maximizing the use of available space, creating an orderly and cohesive look for both existing and future retailers, increasing the marketability of vending operations, generally improving spaces’ design aesthetics, and fostering site circulation through the design of clear entry and flow patterns. Designs address existing and potential uses of contiguous spaces, tenant signage, and identity branding opportunities.
LOCATION
Various Locations in NY
CLIENT
Various
