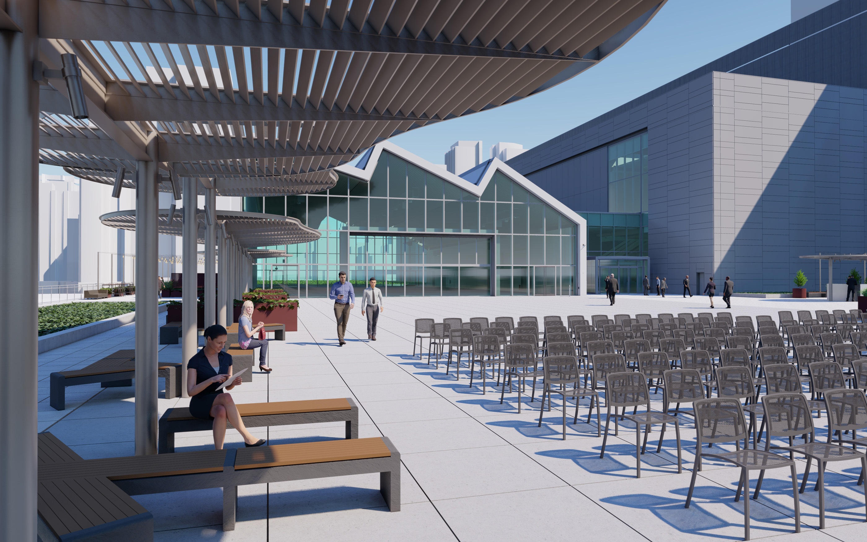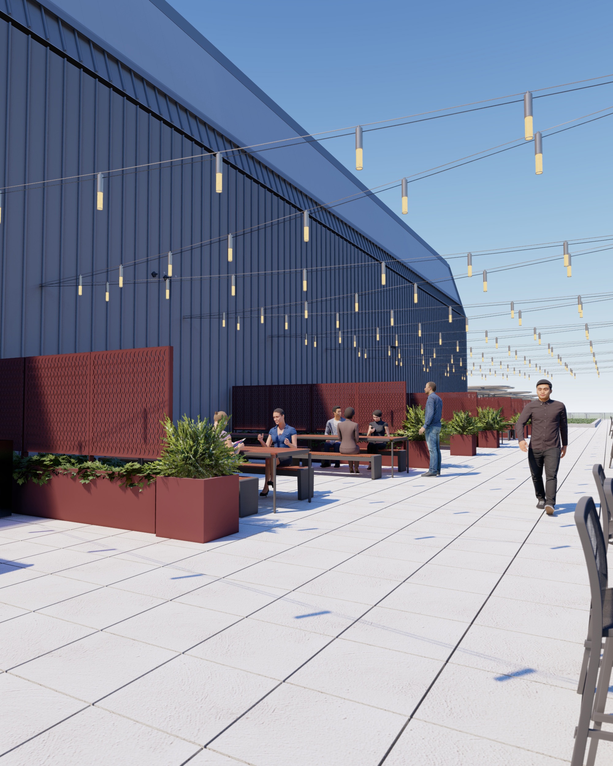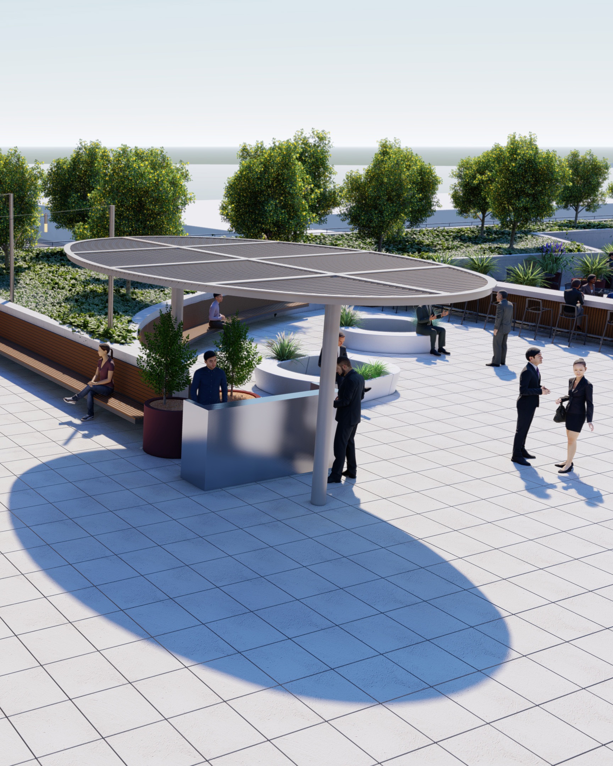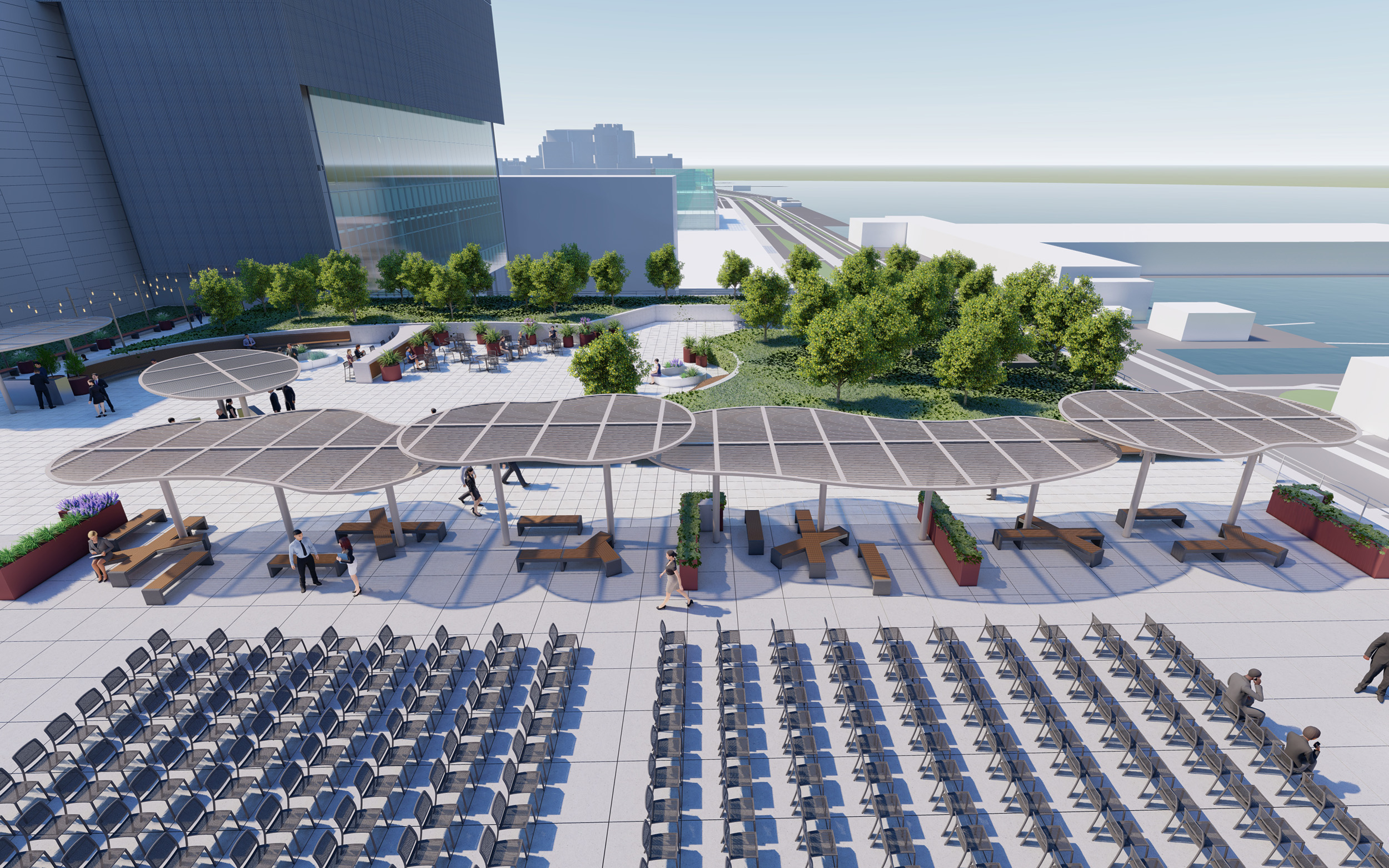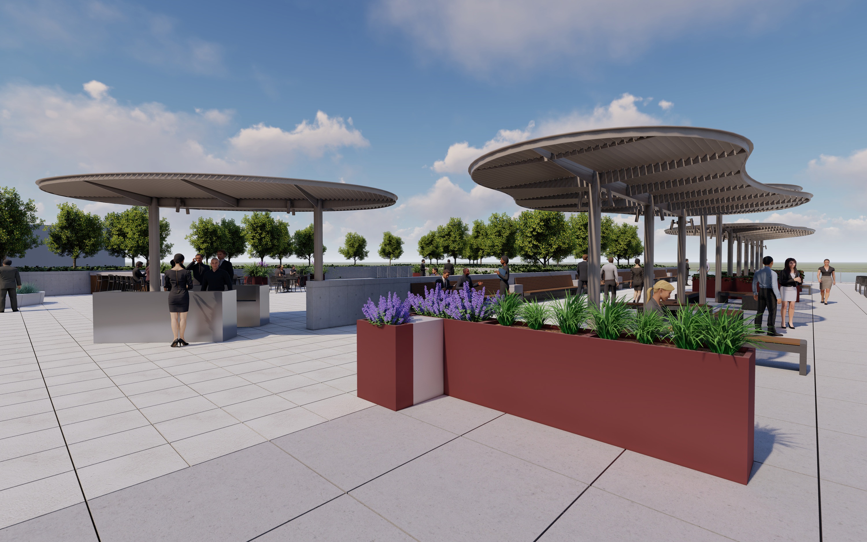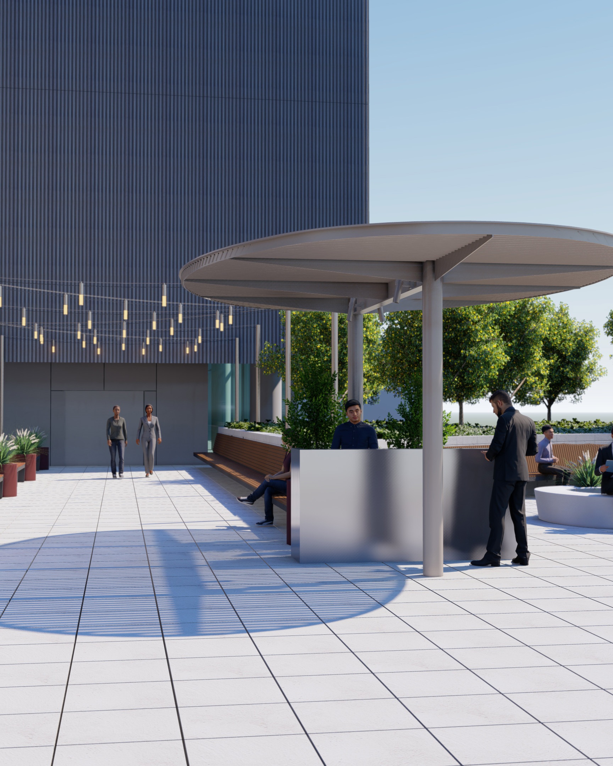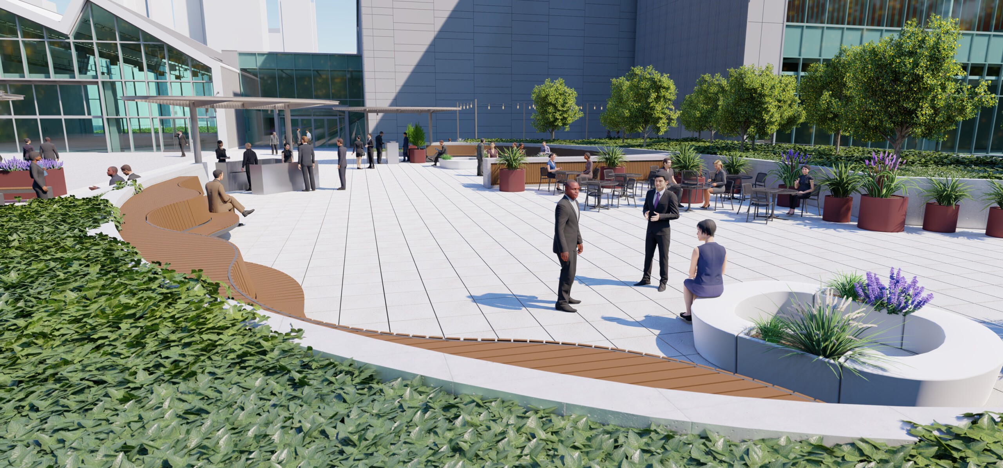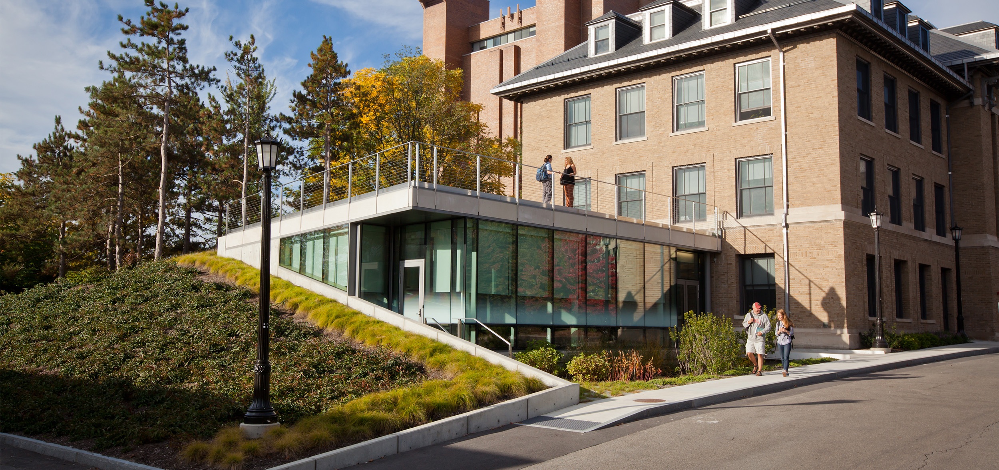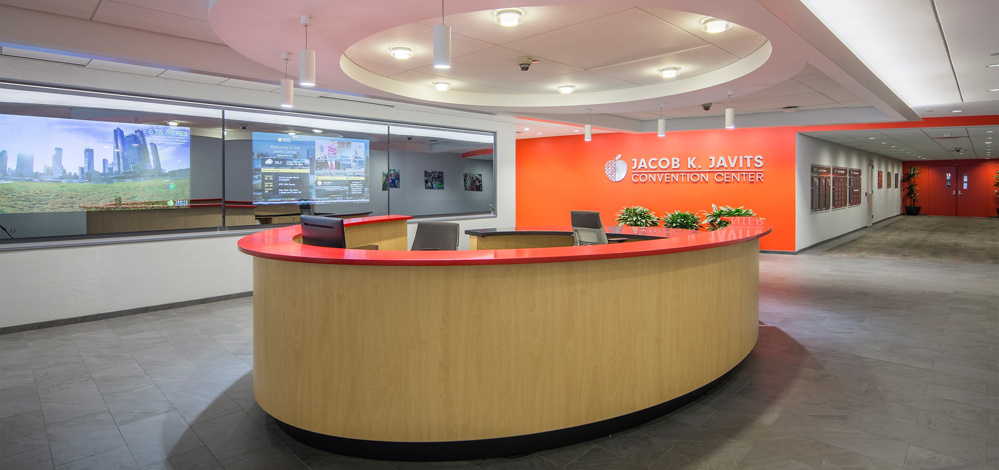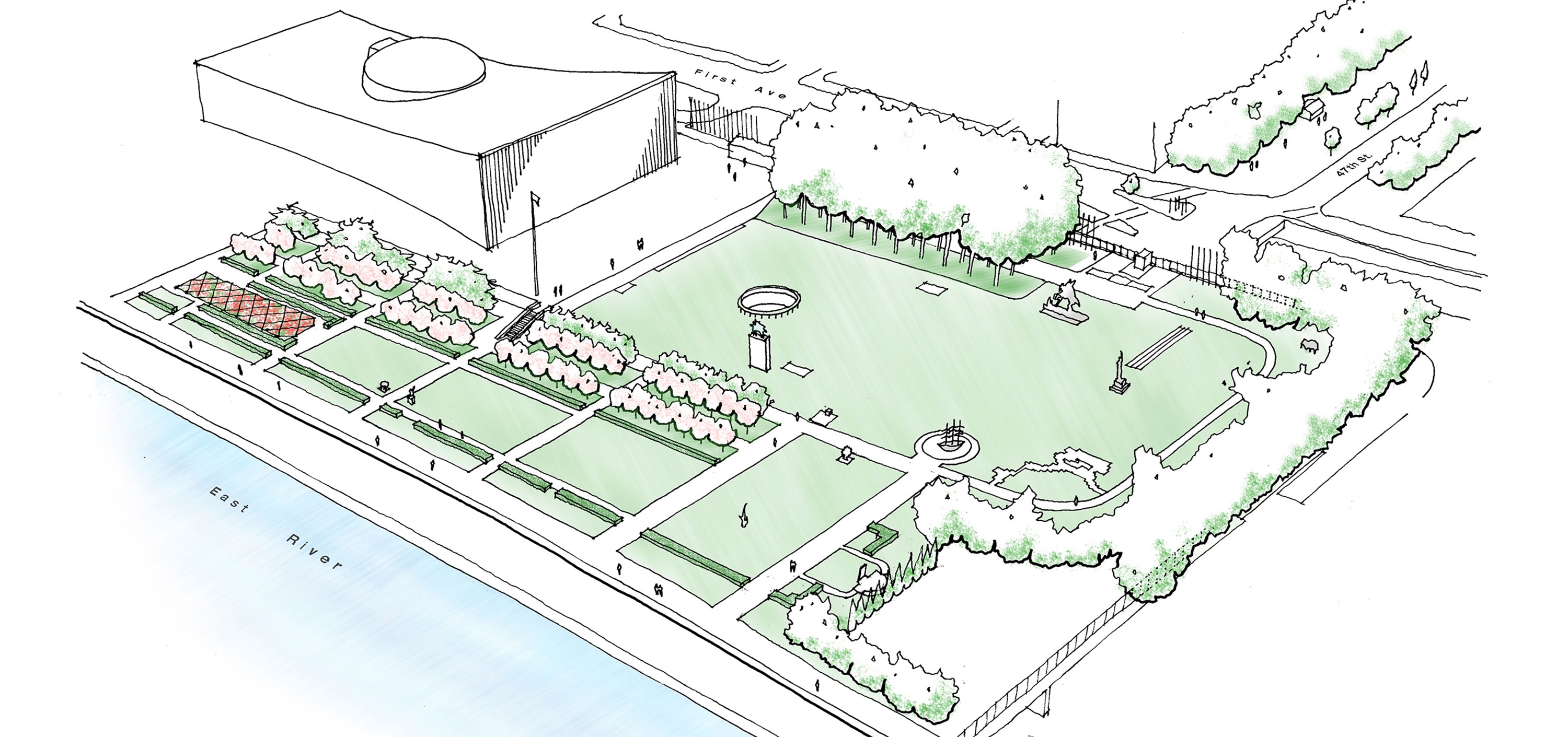As part of the Javits Center Expansion Project, dD+P provided program and project-level consulting services for the coordination and selection of furniture, fixtures, and equipment (FF&E).
Through collaboration with the client, we prepared layouts, options, and selections – these included coordination with existing interior finishes. dD+P provided specifications, cost estimates, developed bidding/procurement documents, assisted with solicitations, reviewed submittals and schedules, as well as monitored and coordinated the installation.
The project included the recommendation and selection of suitable exterior rooftop furniture and the design of built-in elements such as a series of trellises, benches, and a high bar. The space provides seating areas and various landscaped elements to create a dynamic, flexible meeting place that compliments the convention center. The design approach and finish selections respond to the existing architecture, materials, finishes, and environment.
For more information on the project, please see Tour the Javits Center Roof Terrace
