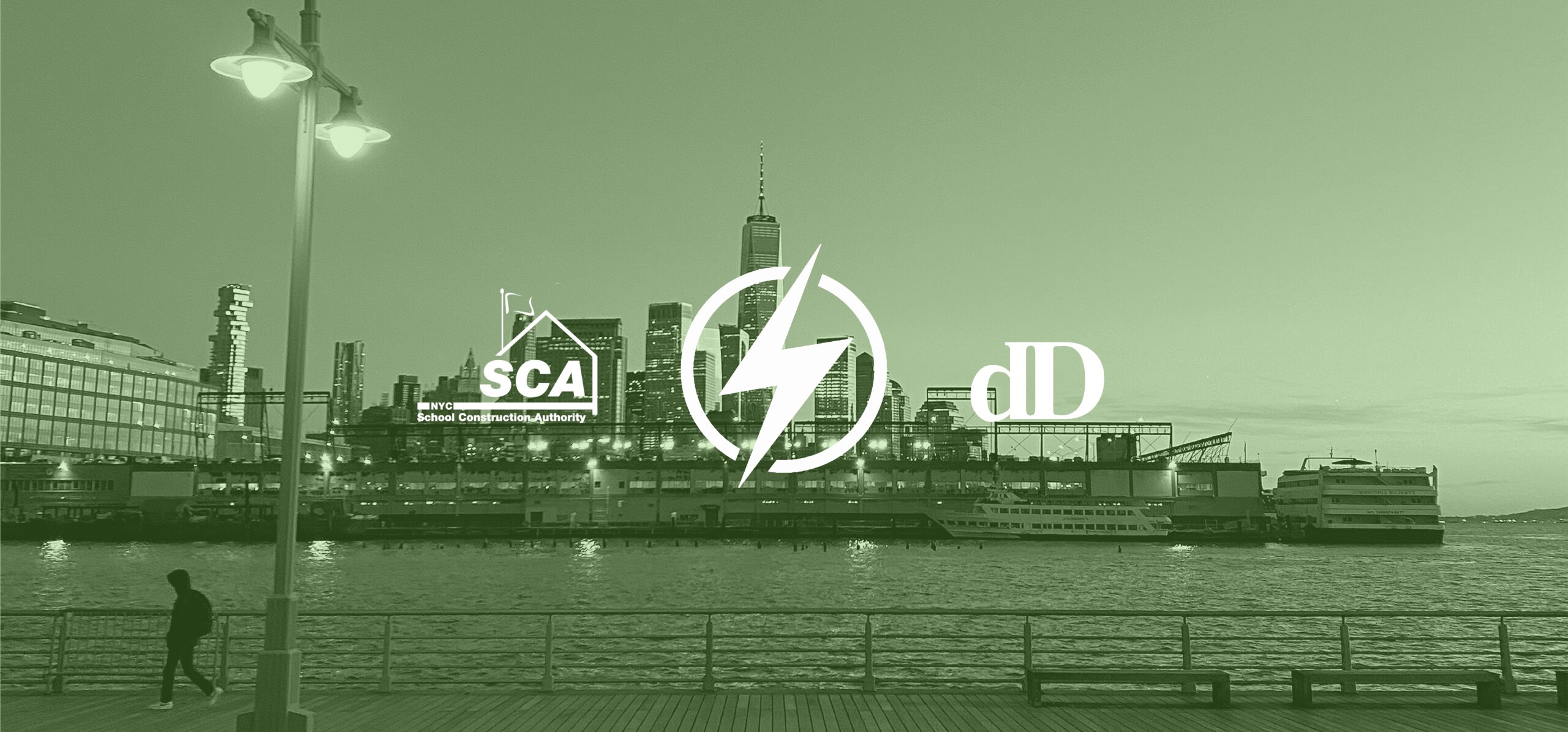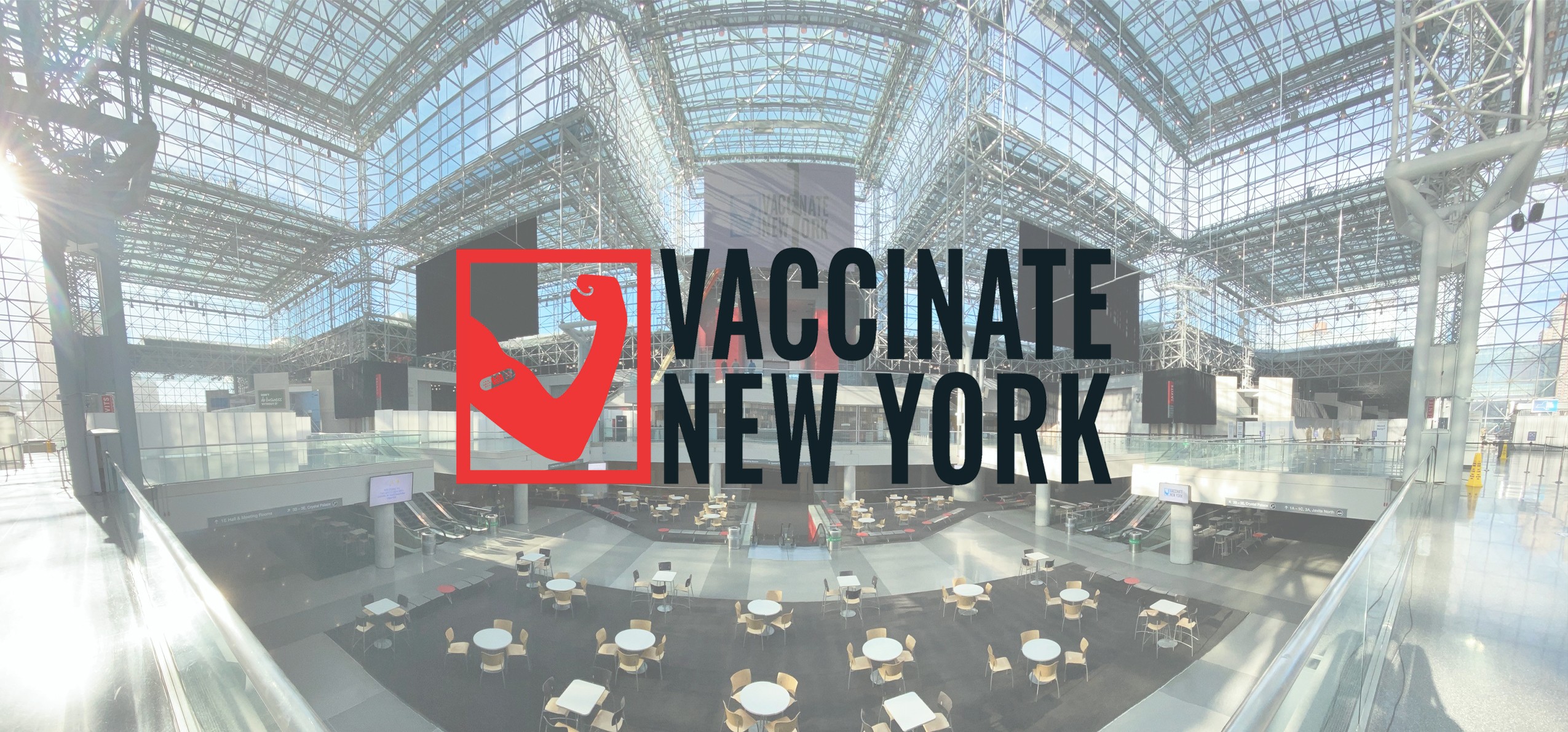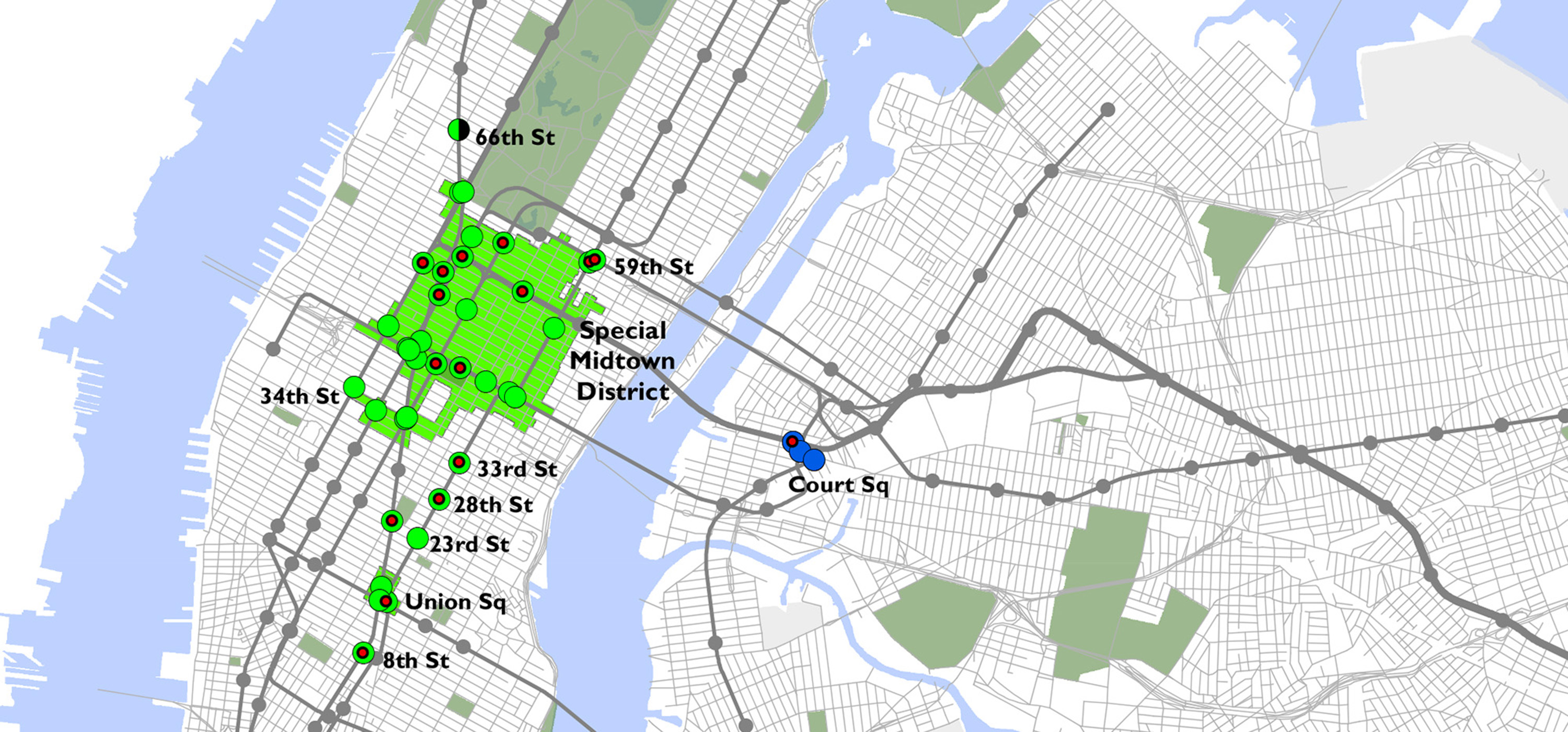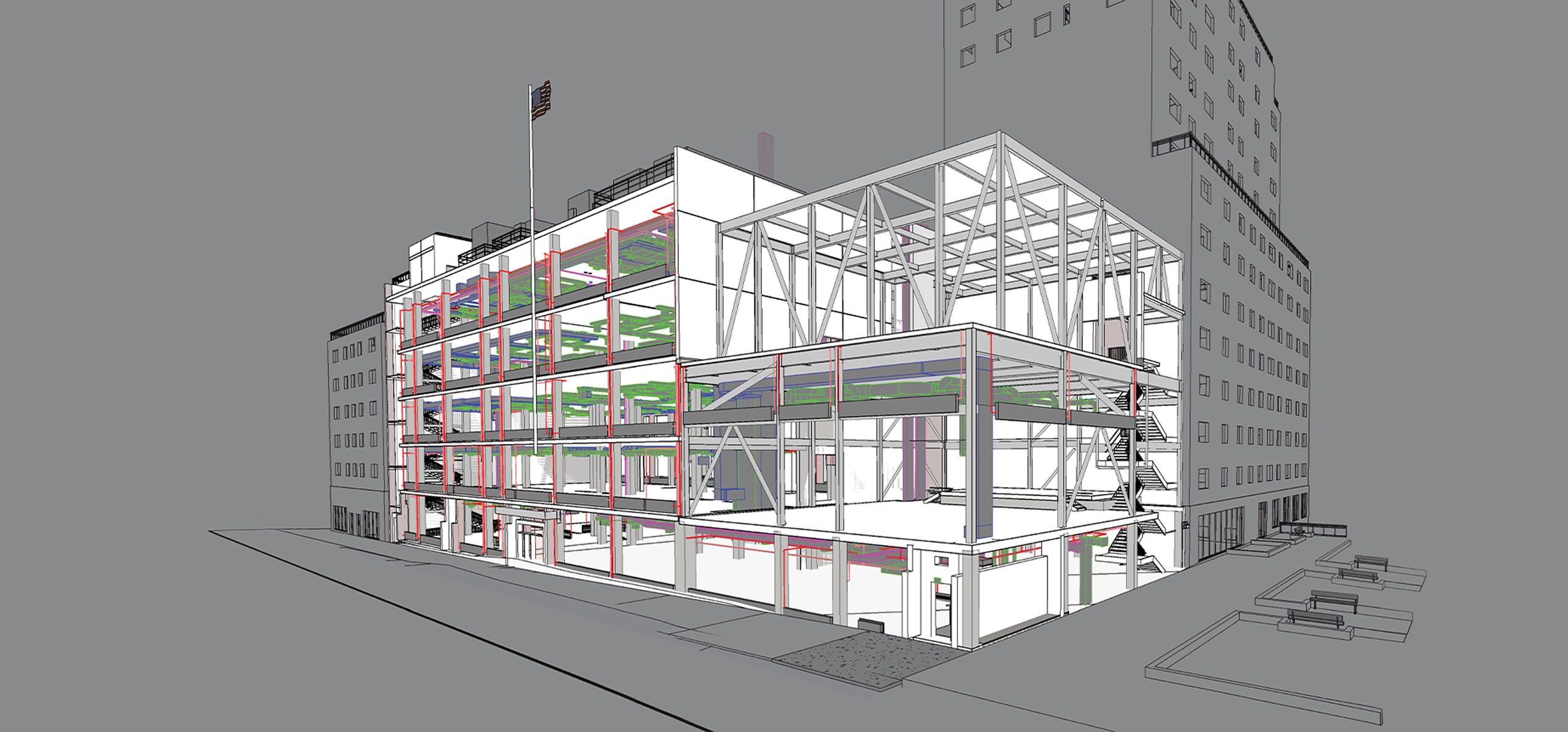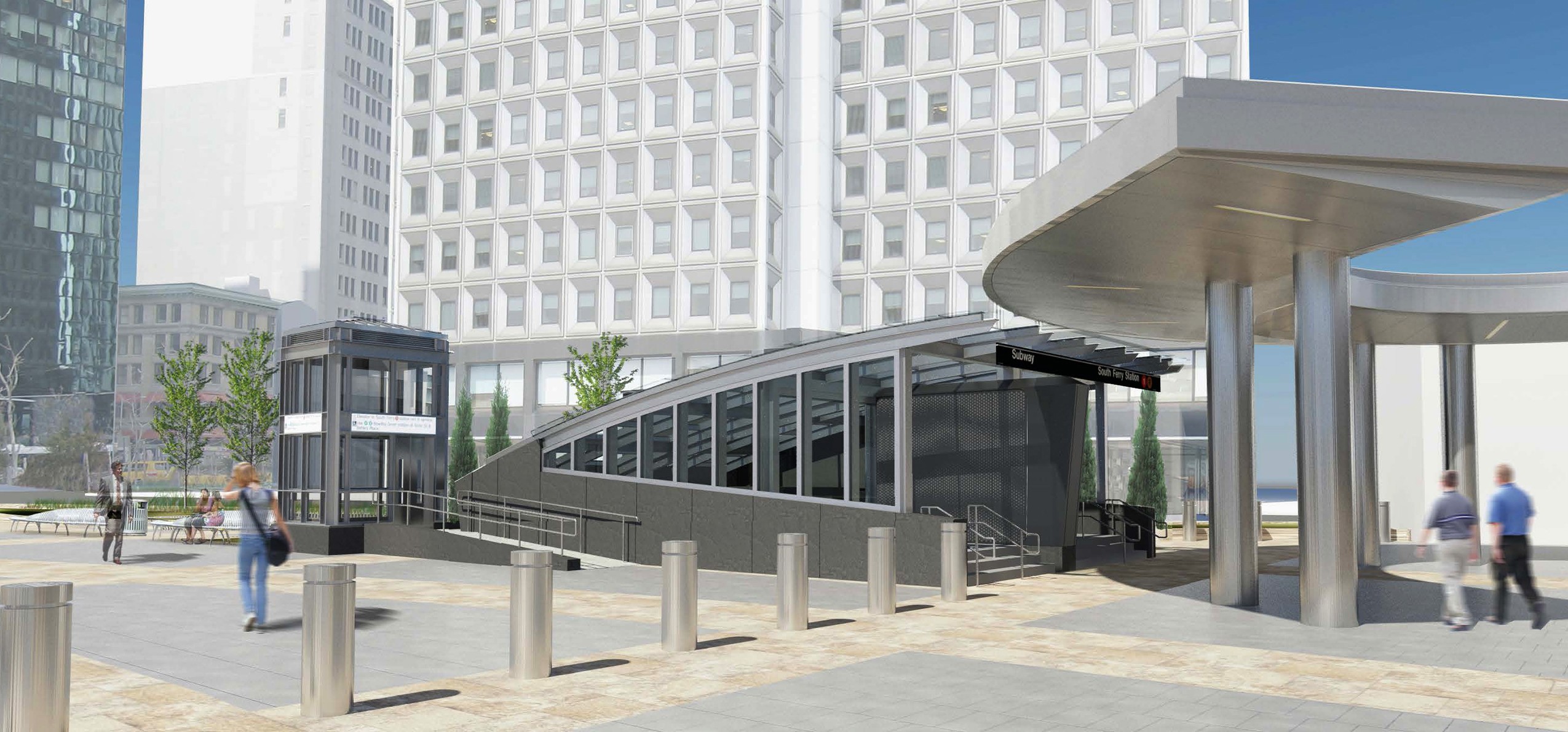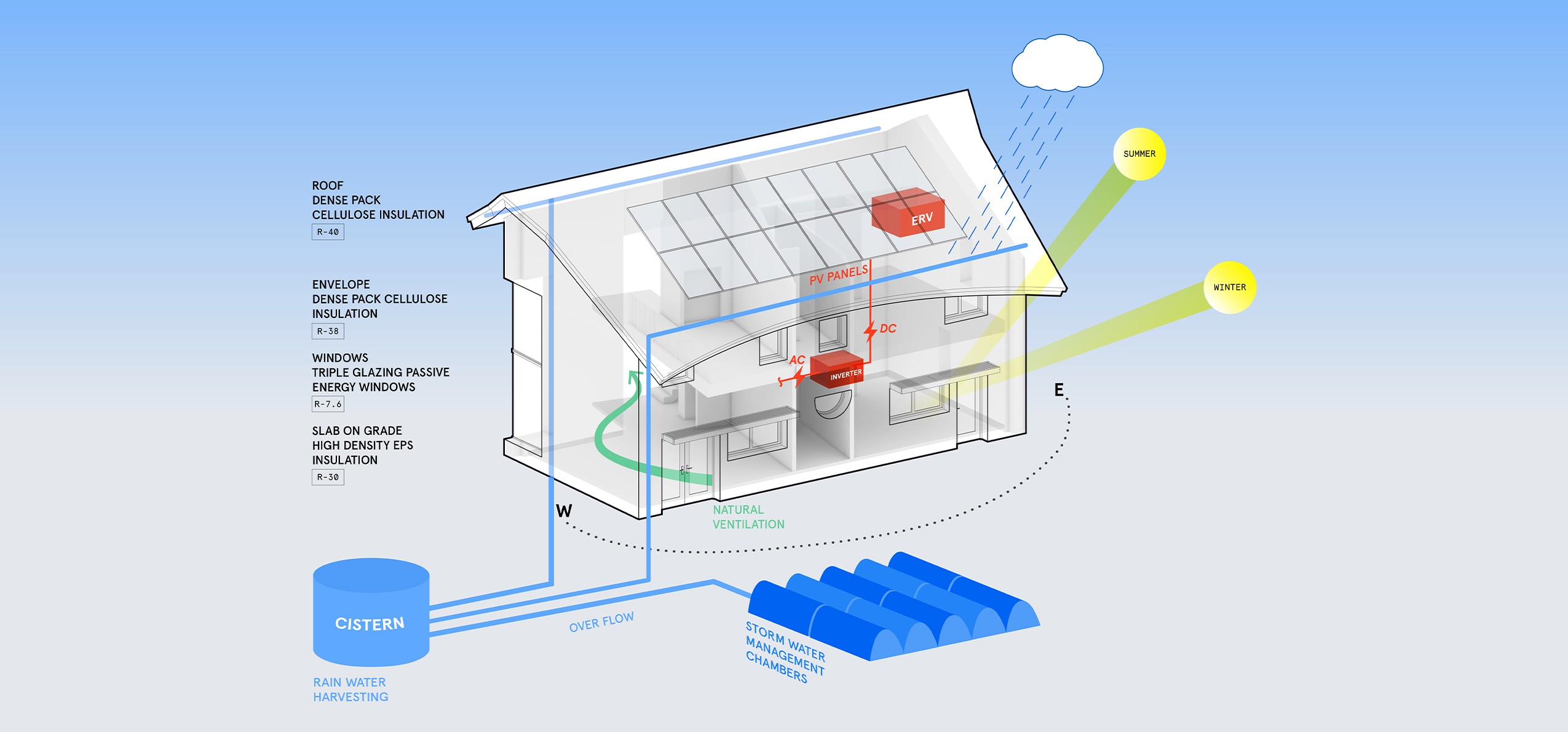di Domenico + Partners’ collaborative approach to design fosters a creative studio environment that encourages curiosity and experimentation.
In dD+P’s design process, studio members collaborate with clients and team members to find opportunities at each site to shape memorable spaces that respond to context, legacy, and user needs. The studio’s process is analogous to making a collage—various elements come together through creative orchestration to form a unique work.
dD+P explores design ideas through defining creative approaches to each project. We explore tactile qualities through physical modeling, utilize collaborative software to build consensus, and leverage innovative technology to solve complex problems. Our understanding of materials produces buildings and landscapes that are assembled with thoughtful craftsmanship. Green design is at the core of our practice, with sustainable strategies integrated into each of our projects from their outset.
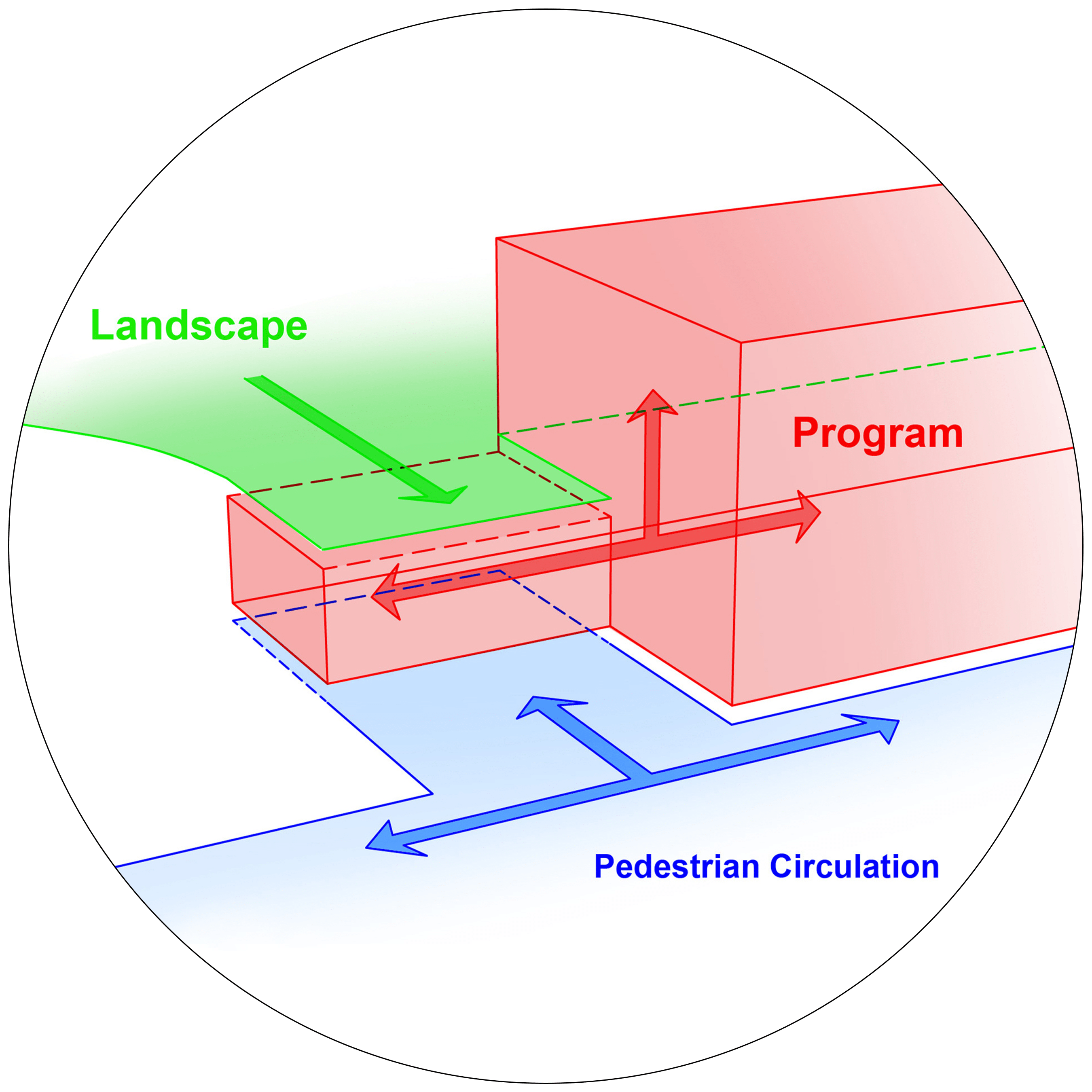
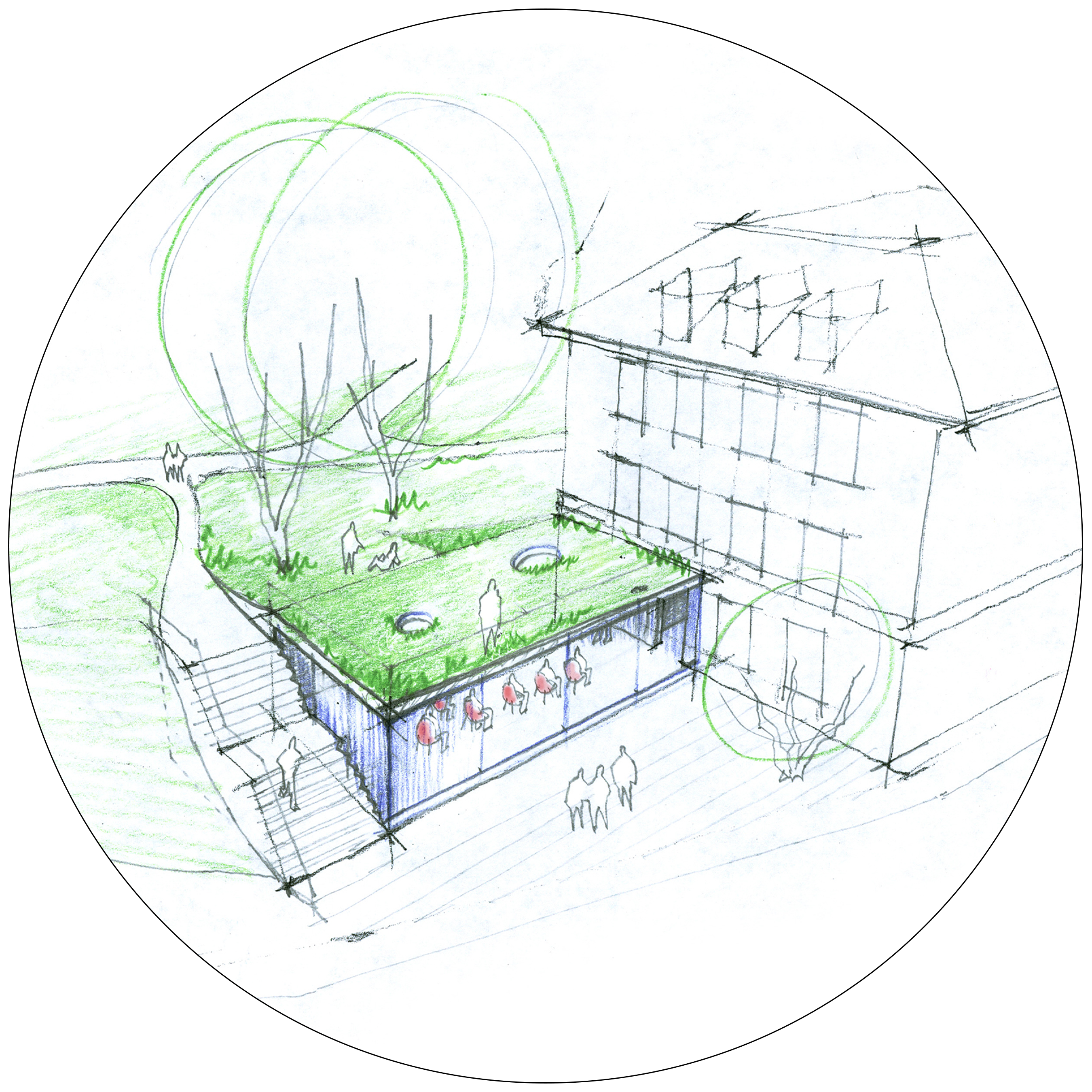
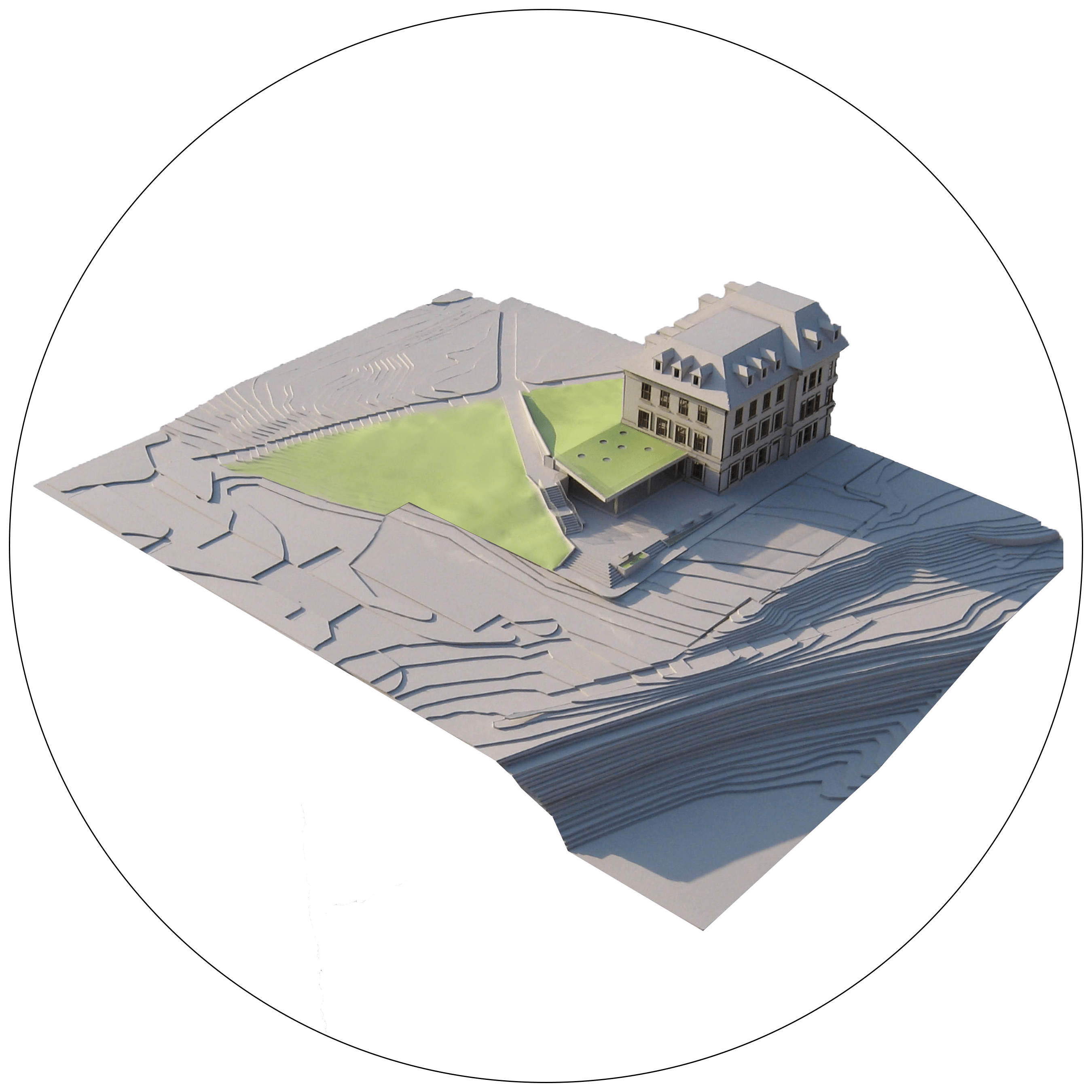
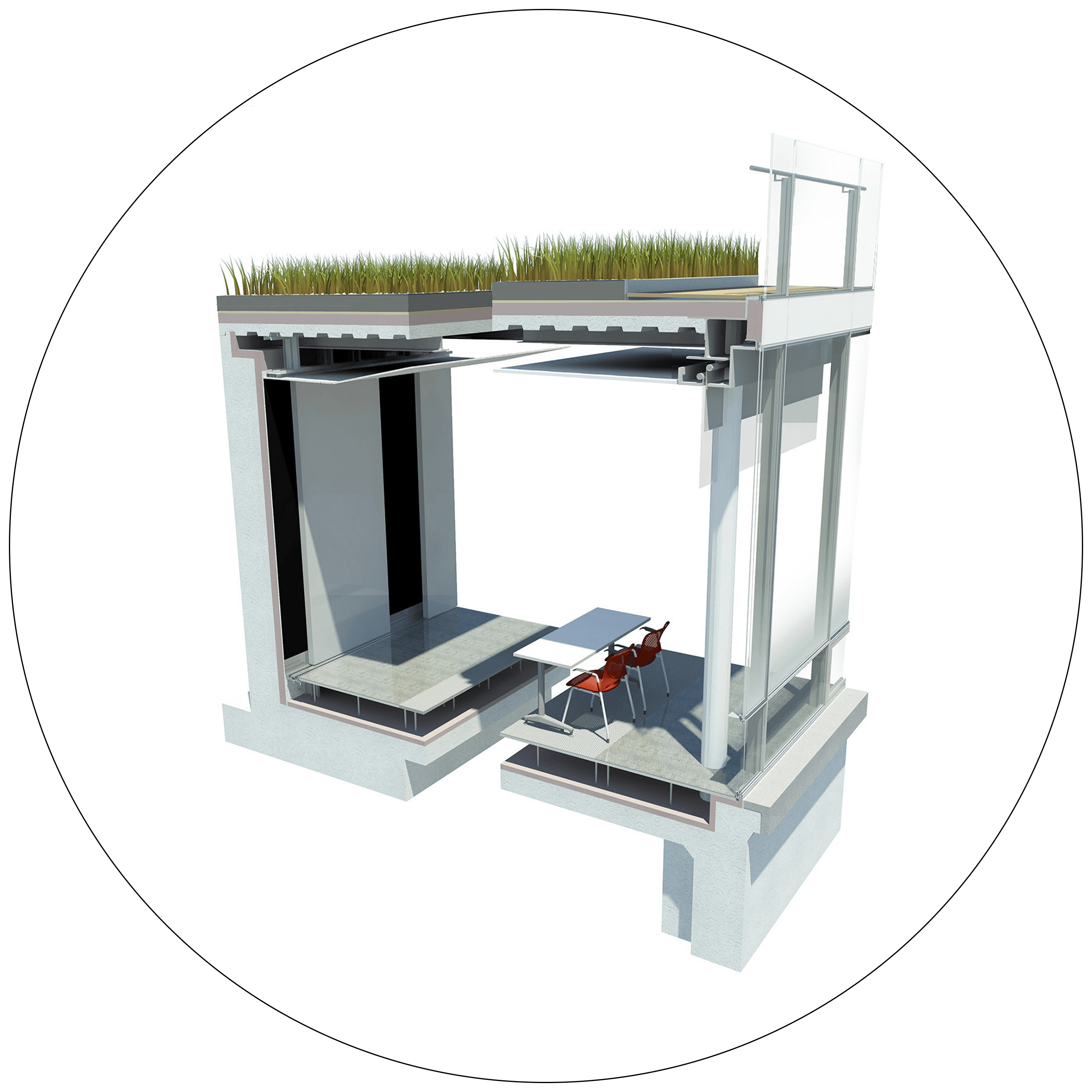
Sustainability + Green Design
Sustainability and green design are embedded into all aspects of our studio. dD+P works with clients to meet LEED requirements and sustainable design criteria on each project. At every opportunity, we advocate for sustainability strategies that go beyond meeting criteria, emphasizing awareness of environmental impacts and effects on occupant wellbeing.
dD+P’s “Green Team” promotes integrating ecological practices into the way the studio designs, details, and builds. Members of the Green Team take on the responsibility of continuous education and the research of sustainable technologies, materials, and standards, and increasing studio-wide eco-literacy. We endeavor for the principles of ecology to be continuously incorporated into all aspects of our business, management, and design practices.
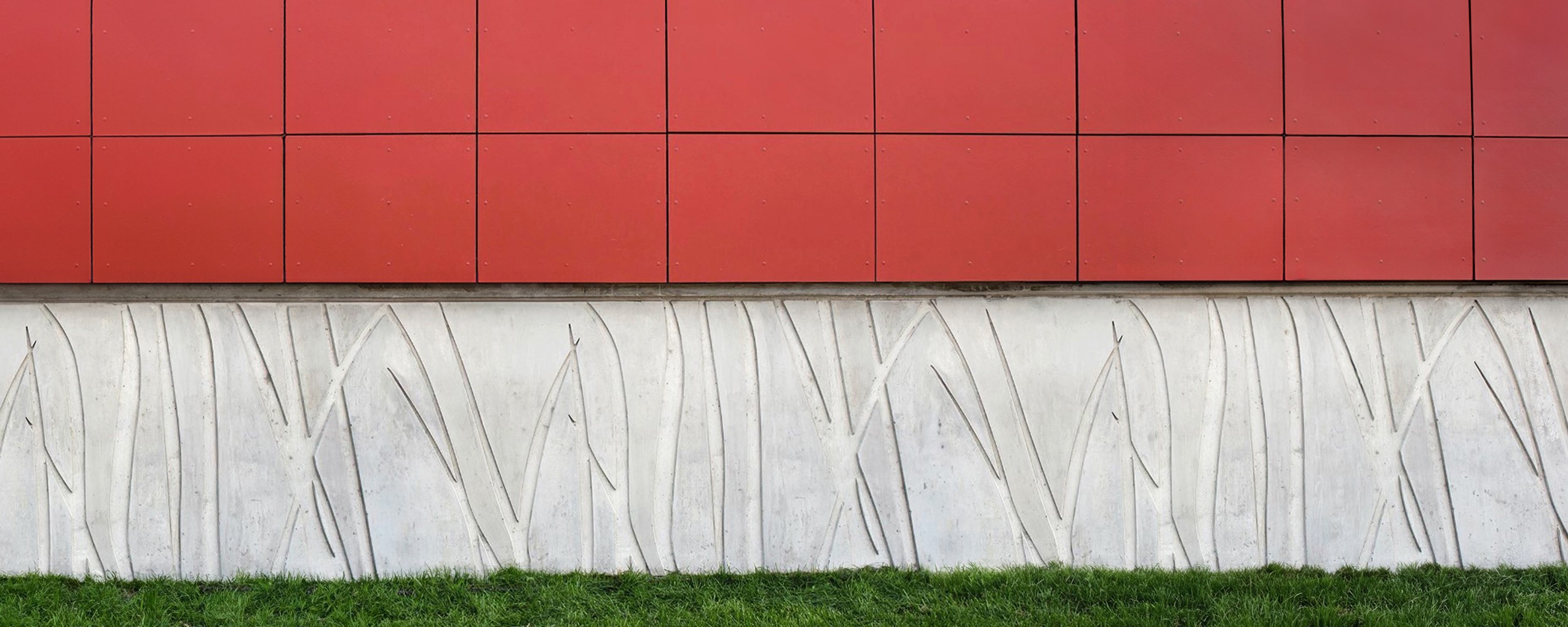
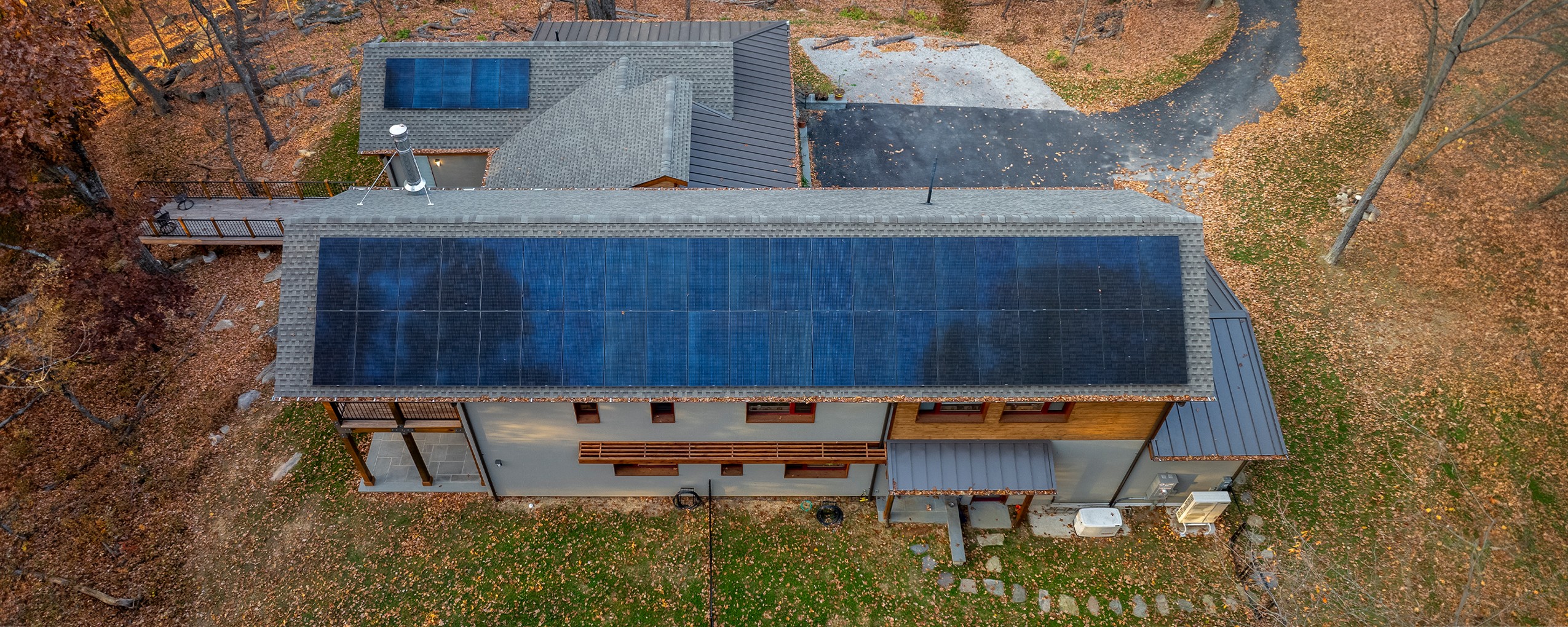
Technology + Innovation
The studio continually explores opportunities for innovation, advancement, and design excellence provided by new technology.
The dD+P studio contains a group of Building Information Modeling (BIM) professionals who ensure that 3D modeling and building information modeling is an evolving and dynamic process that increases design efficiency and improves visualization throughout the design process. dD+P’s Innovation Group serves as a resource for the entire studio, conducting research and advising on the integration of new technology into our work. The group’s primary focus is innovative documentation and visualization methods, increasing the use of collaborative technology, and researching new software and hardware. dD+P continually invests in innovative technology so that we can better address complex project needs, connect to our clients and collaborators, and deliver projects more efficiently and creatively.


