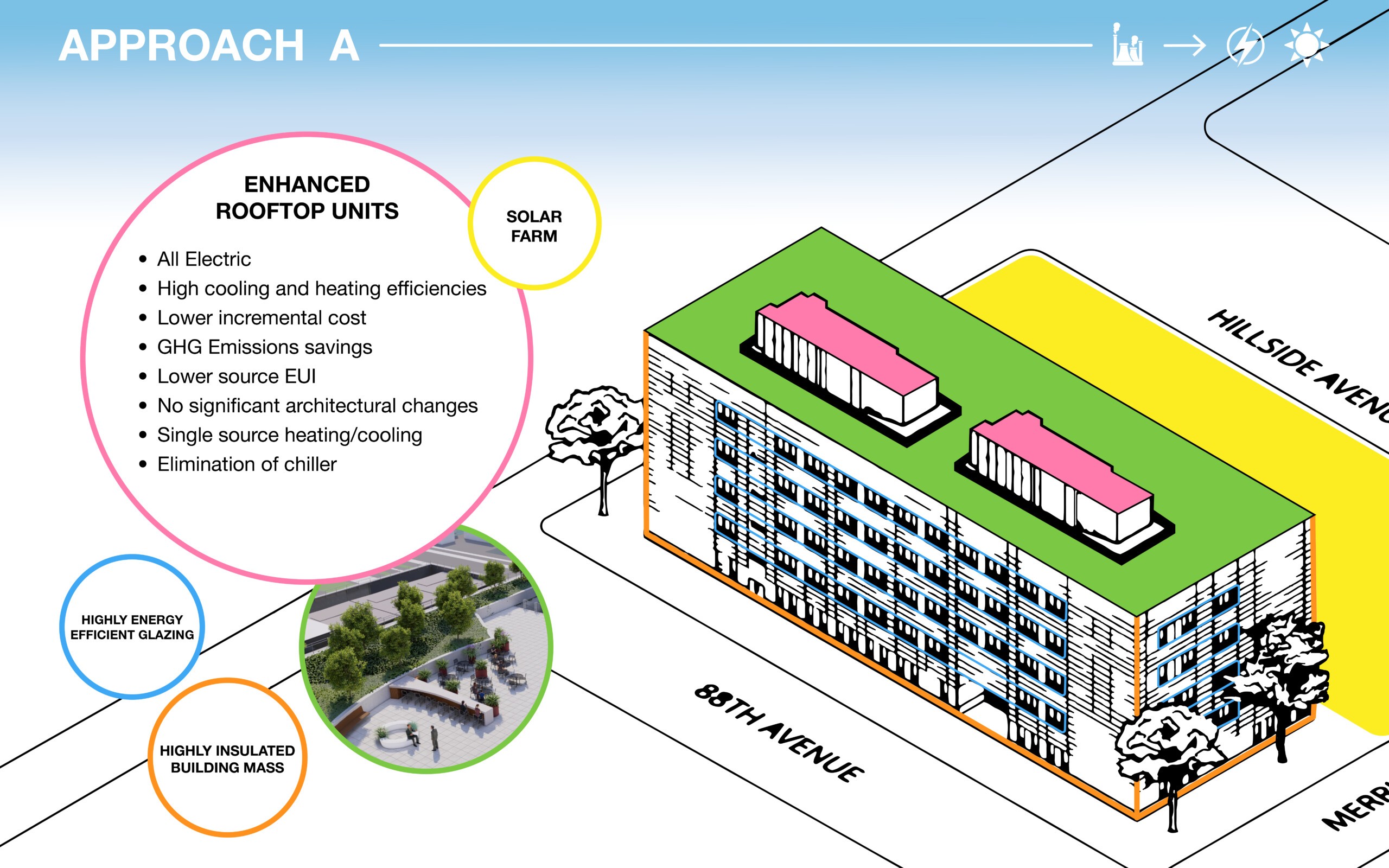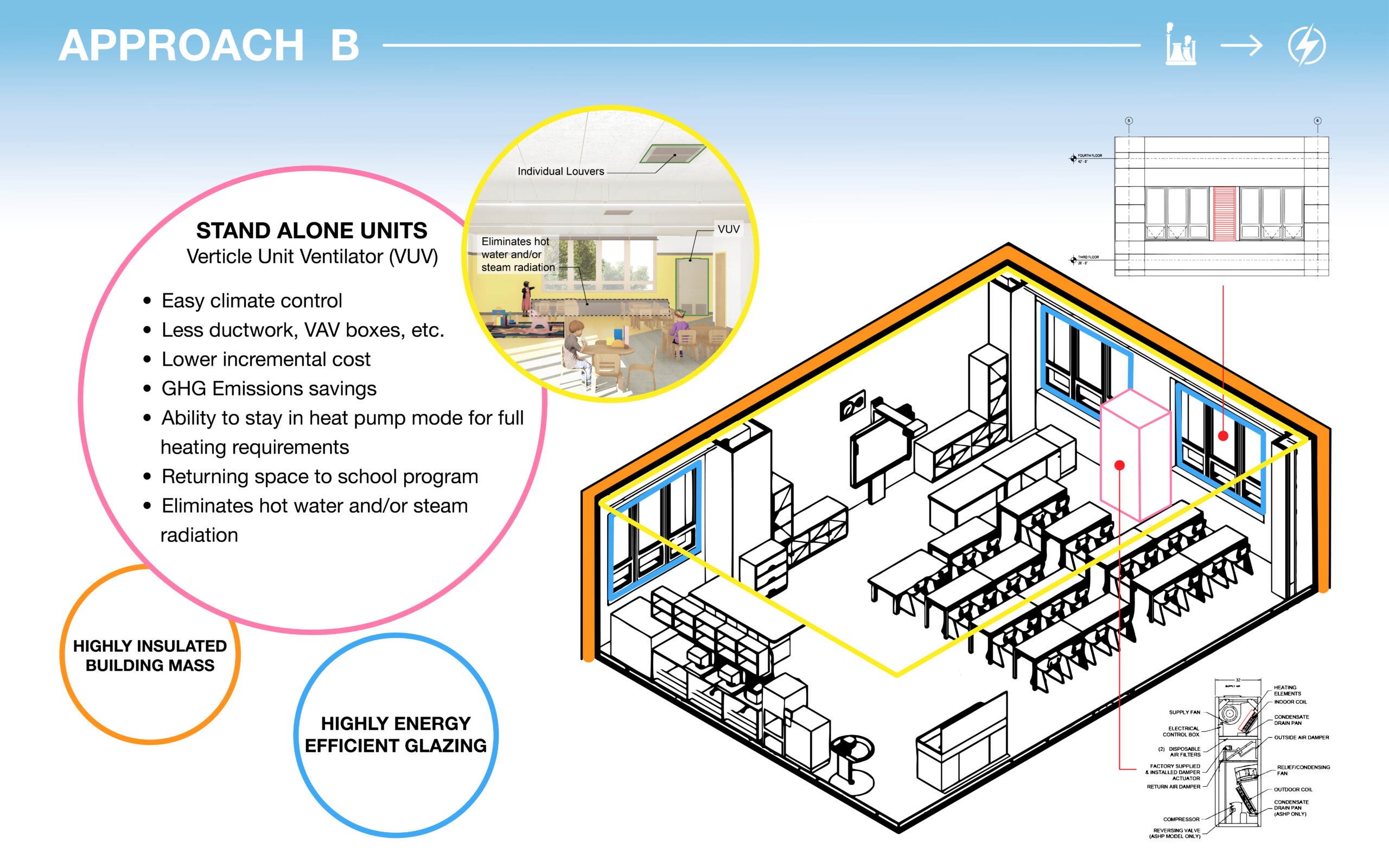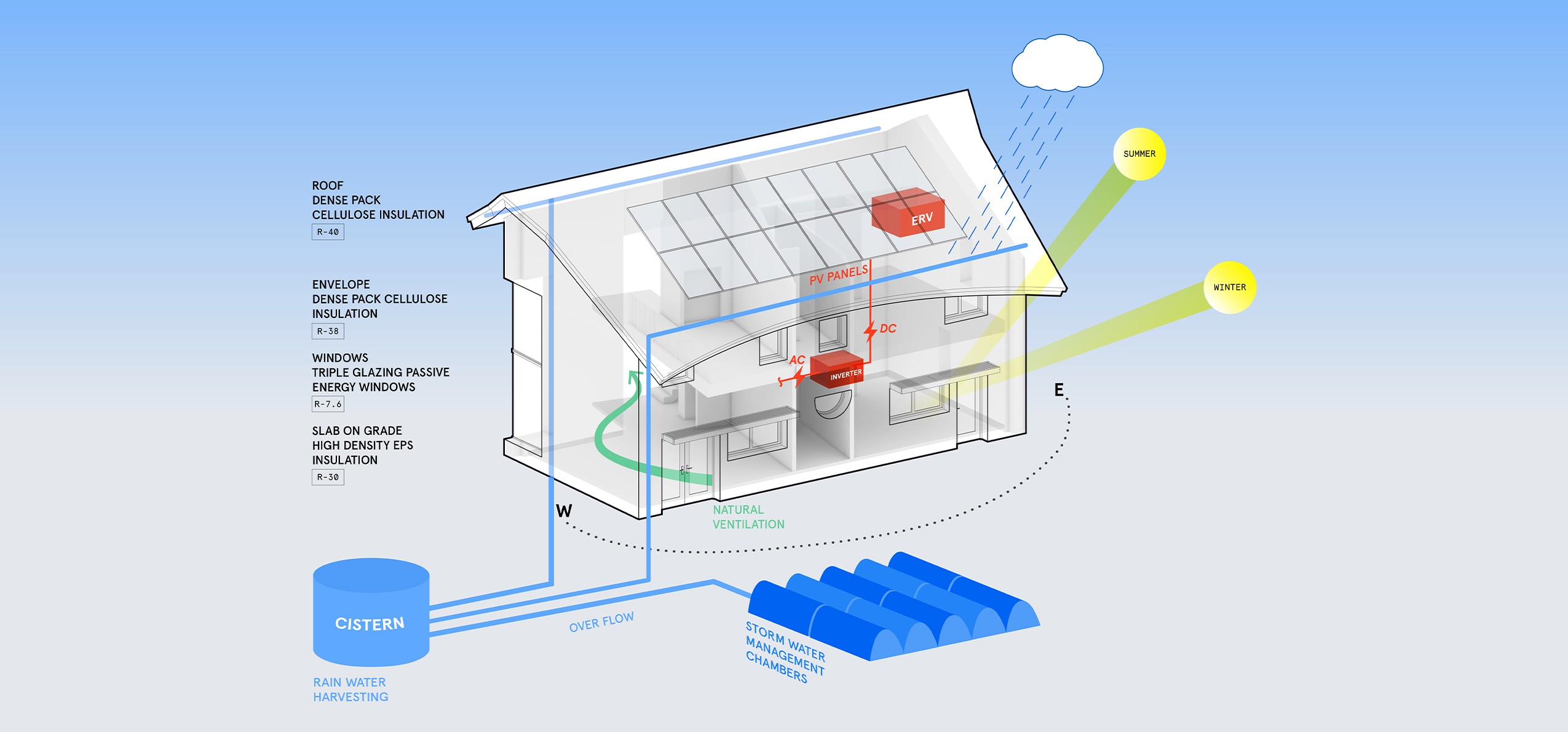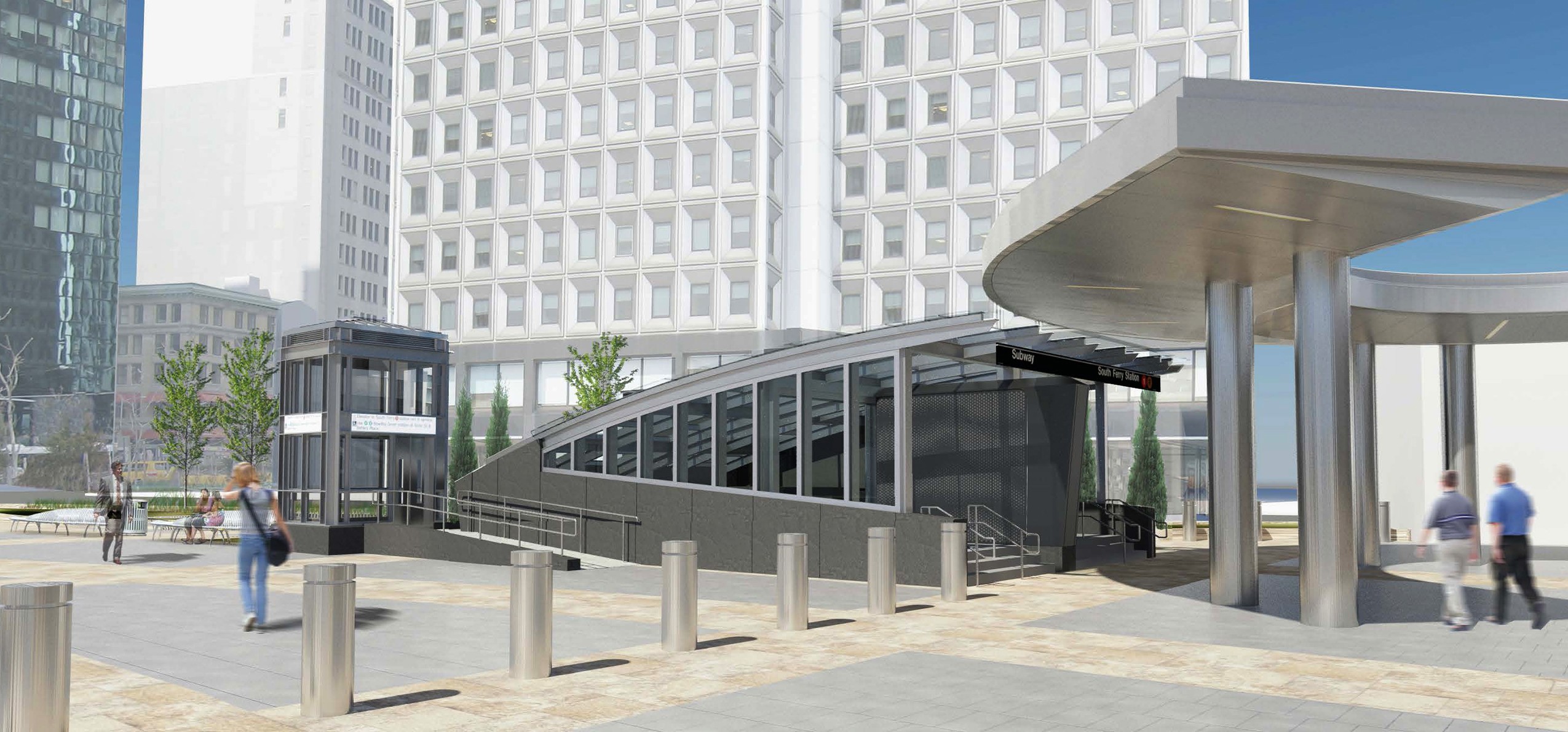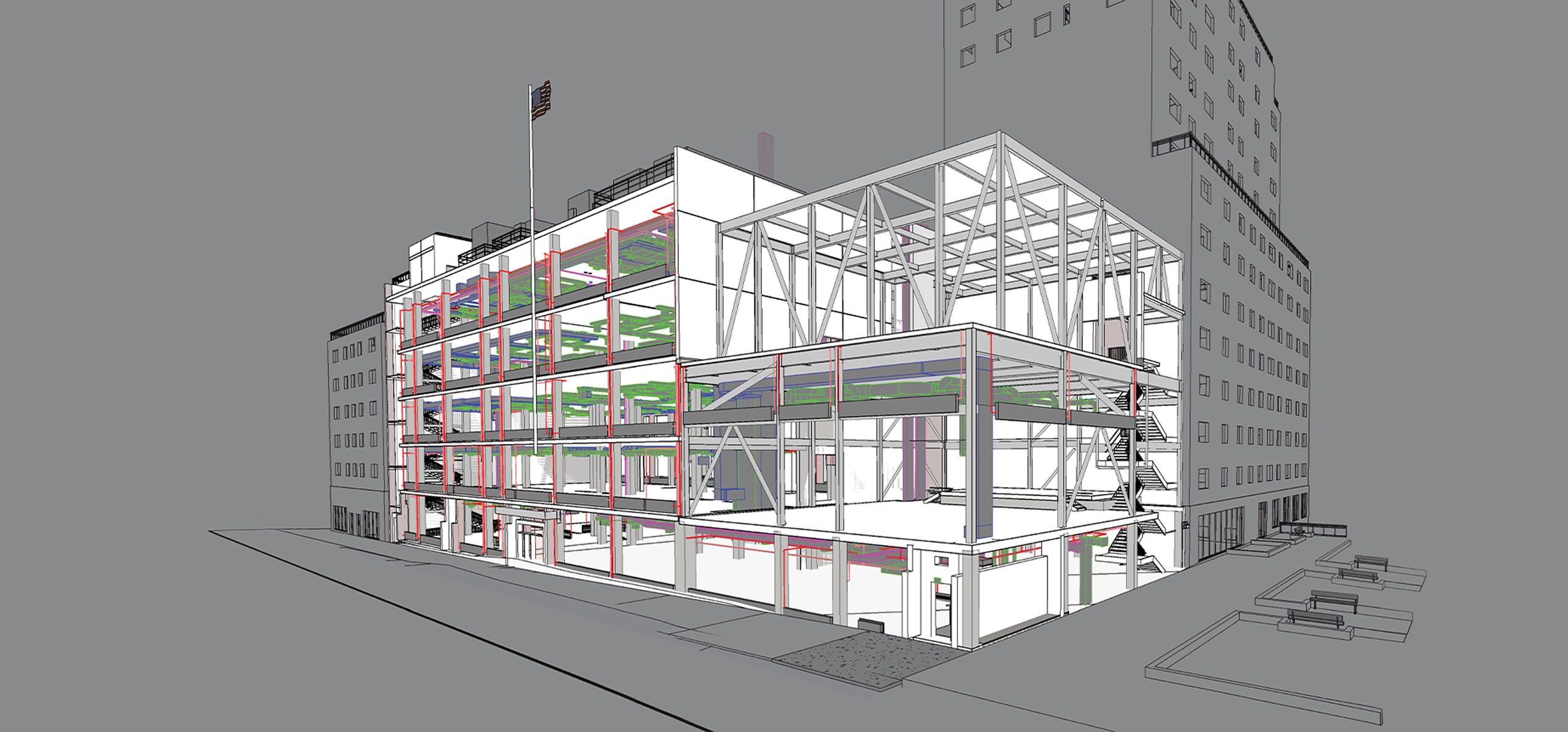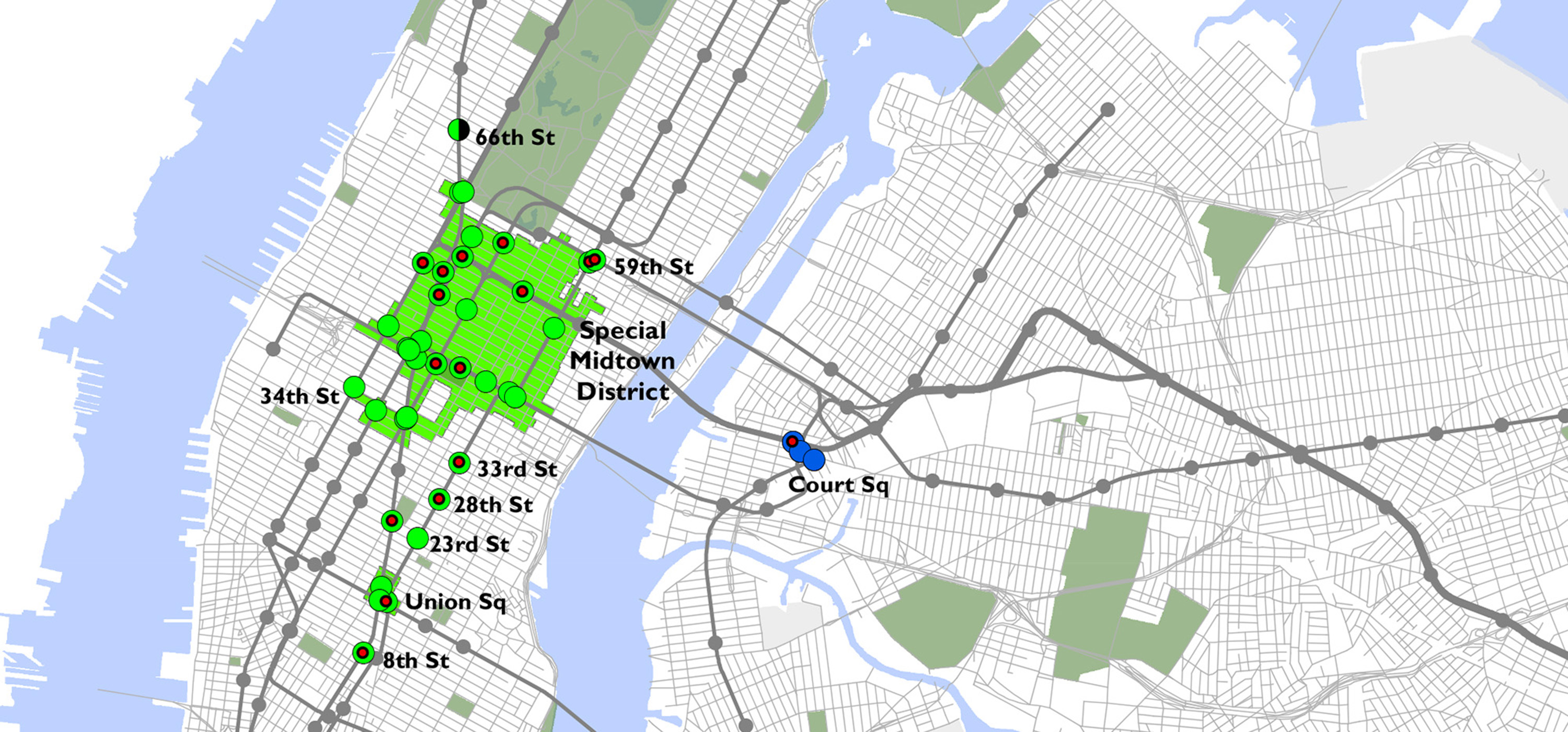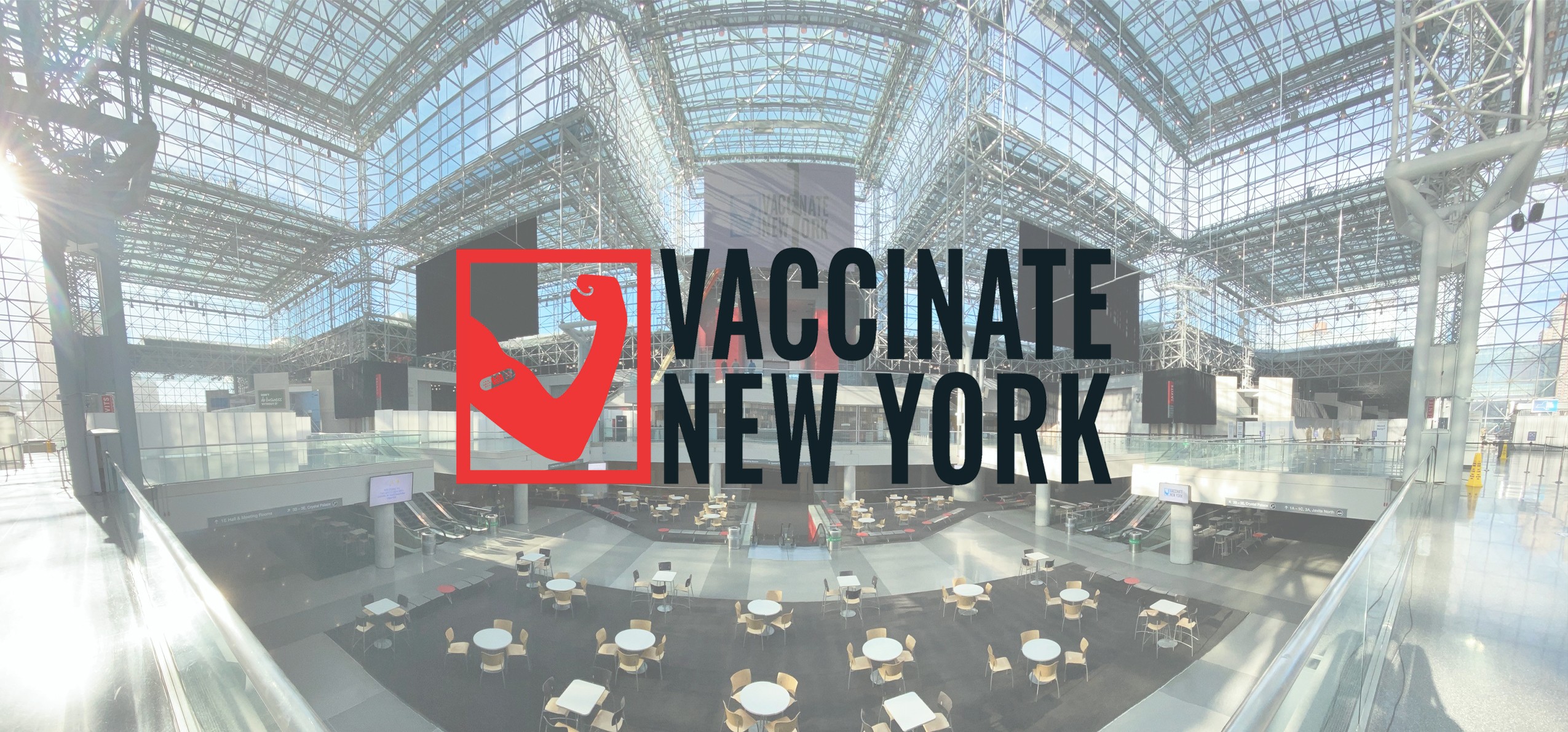On October 28th, Mayor Adams announced the nation’s largest school electrification effort with his $4 billion plan to make new NYC public schools all-electric and electrify 100 existing schools by 2030.
In mid-October, dD+P, the Architect part of the OLA Consulting Engineers team, was retained by the NYC SCA to develop an Electrification Study of Q497 Hillside High School. The approach and standards developed during the study have recently been accepted and advanced as the protocol for the “All Electric School” Program.
The study results outline two clear paths to school electrification:
- Approach A: Custom Rooftop Unit with Integral Heat Pumps and Electric Resistance Baseboard Heating System
- Approach B: Vertical Unit Ventilators (VUV) serving individual classrooms, with Supplemental Systems for public assembly spaces
dD+P’s role in the school electrification effort is to manage the architectural implications that change the way the building is designed. For example, Approach A has a smaller footprint for the Air-Cooled Condensing Units (ACCU) requiring increased structural support for custom Air Handling Units on the school’s roof. Additionally, due to the ACCU’s location on the structure, there is the potential to increase classroom space due to the elimination of piping for the radiators, and as architects, dD+P would include that surplus square footage back into the programming of the building.
Approach B has its own architectural impacts and considerations due to the vertical unit’s proximity to windows and its location in each classroom. For example, one way of introducing vertical units into the space is by removing one of the windows in a classroom, also known as window replacement. This approach reduces the natural daylighting in a room and removes operable windows adjacent to a VUV. A second approach, so as not to diminish the natural light a room receives, is the placement of the vertical unit between a bay of windows. The last and final approach is to have the vertical unit be placed between windows similar to the 2nd approach, but the windows are Solera glazed to allow natural daylight in without overheating the classroom. It’s important to note that all of these approaches eliminate shaft space for mechanical piping and ductwork, freeing up the building for additional programming similar to Approach A.
Sustainability, energy consideration, and environmental impacts are inherent to dD+P’s culture and design approach. We support Mayor Adam’s commitment to reducing greenhouse emissions, going carbon-zero, and creating healthier environments for students and communities. dD+P looks forward to partnering with MEP engineering firms and committing to “Leading the Charge” in the transition to all-electric schools across the five boroughs.
