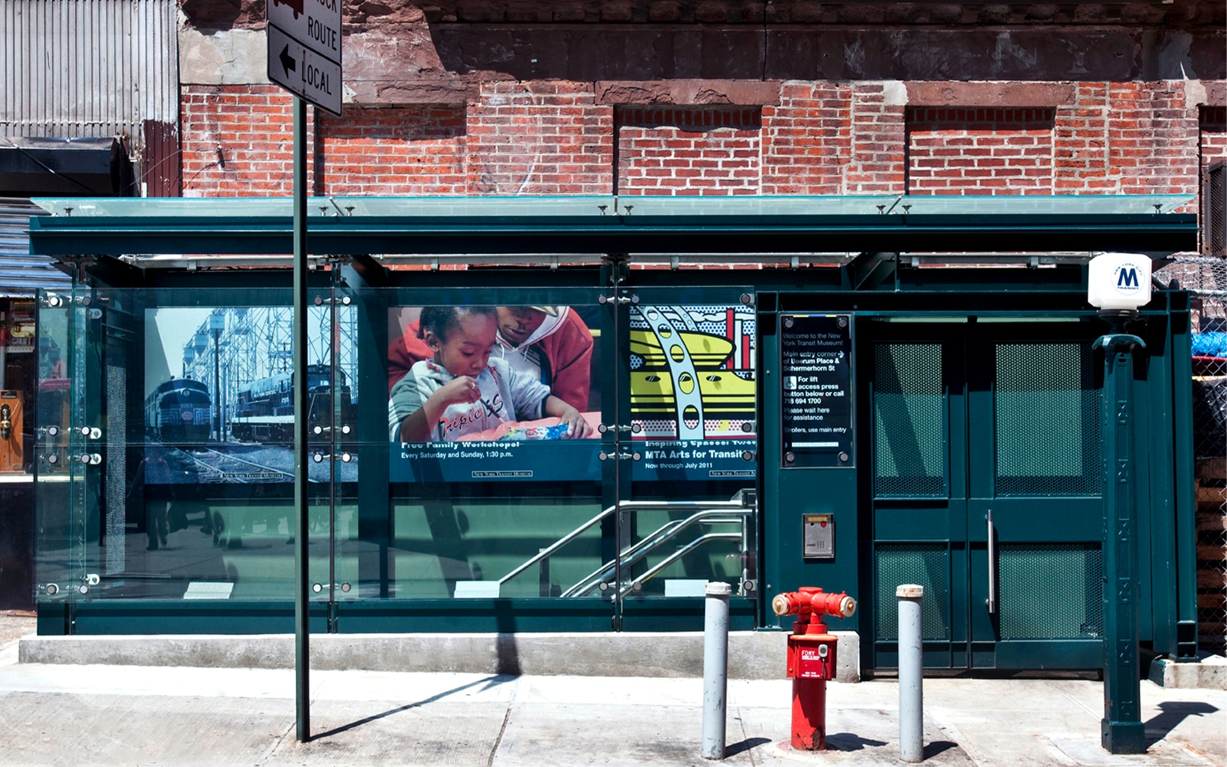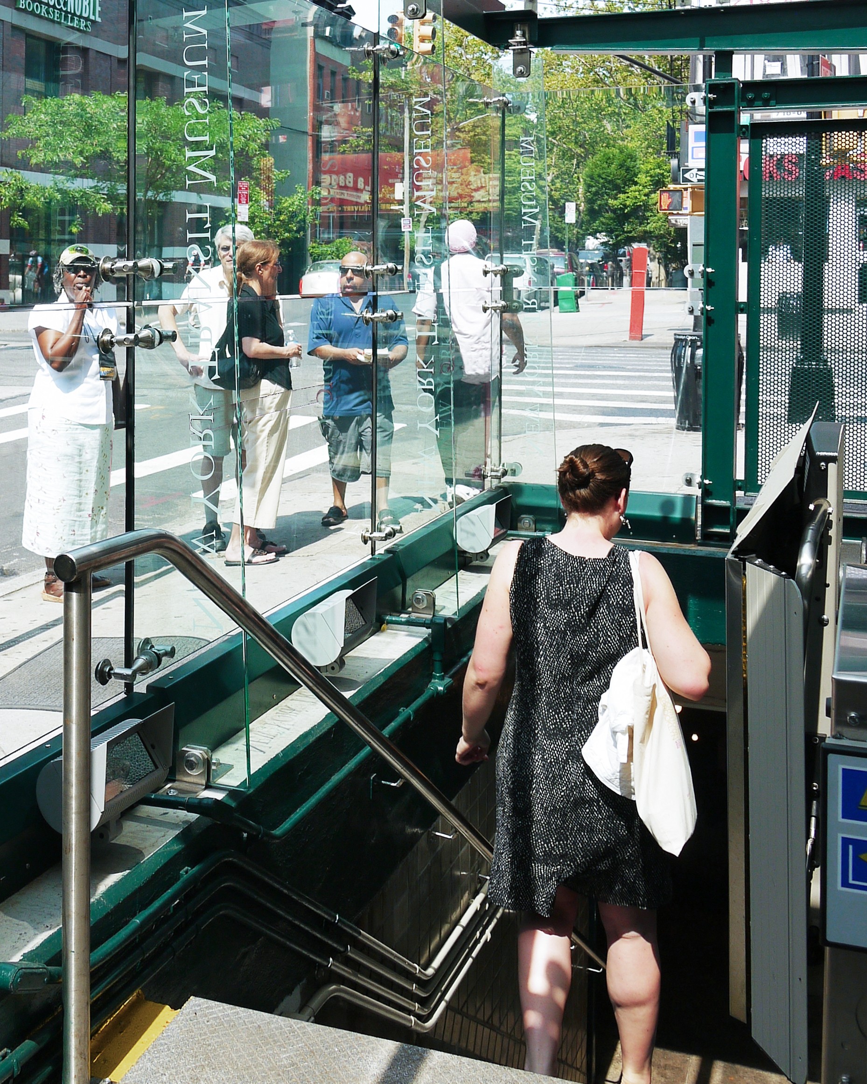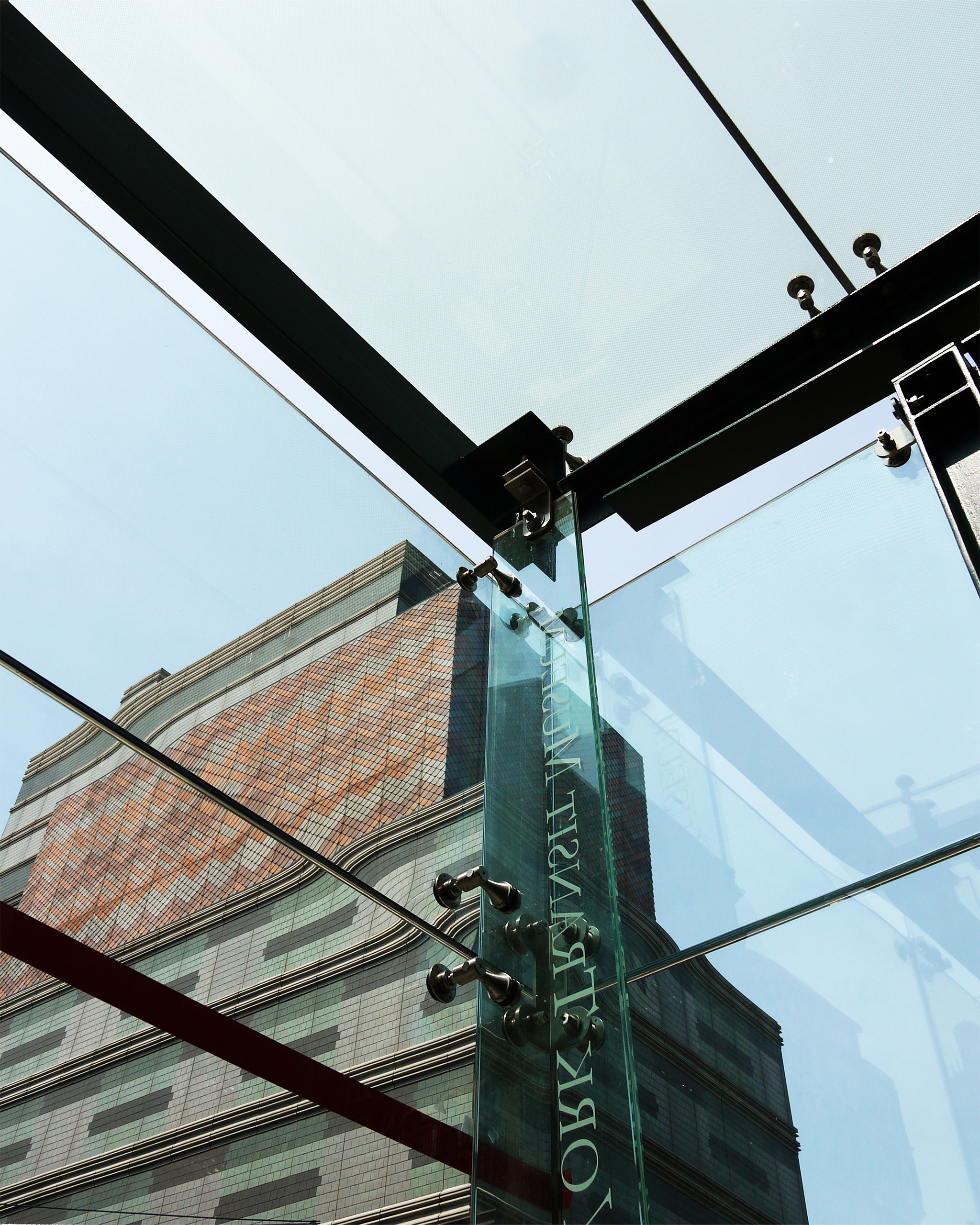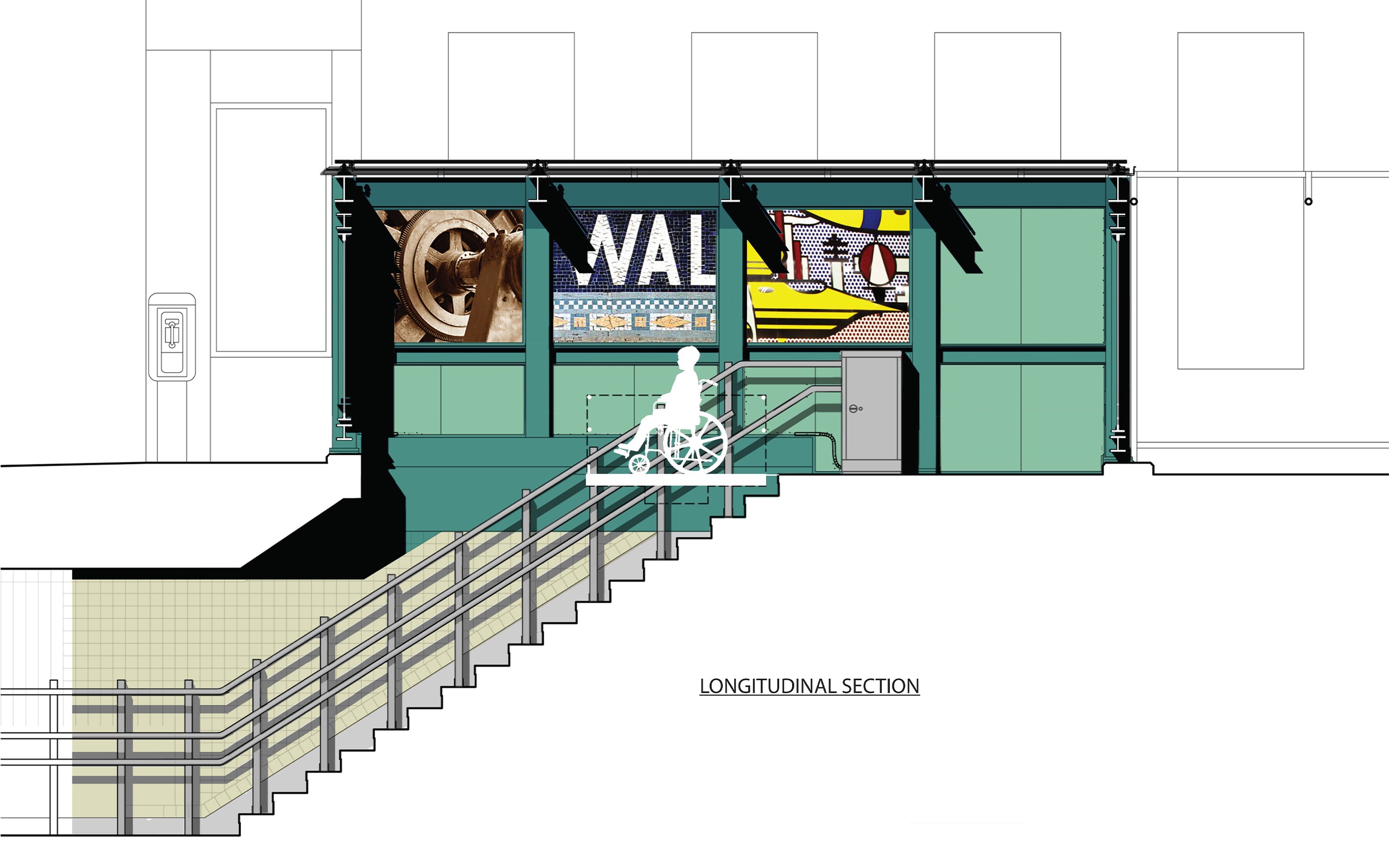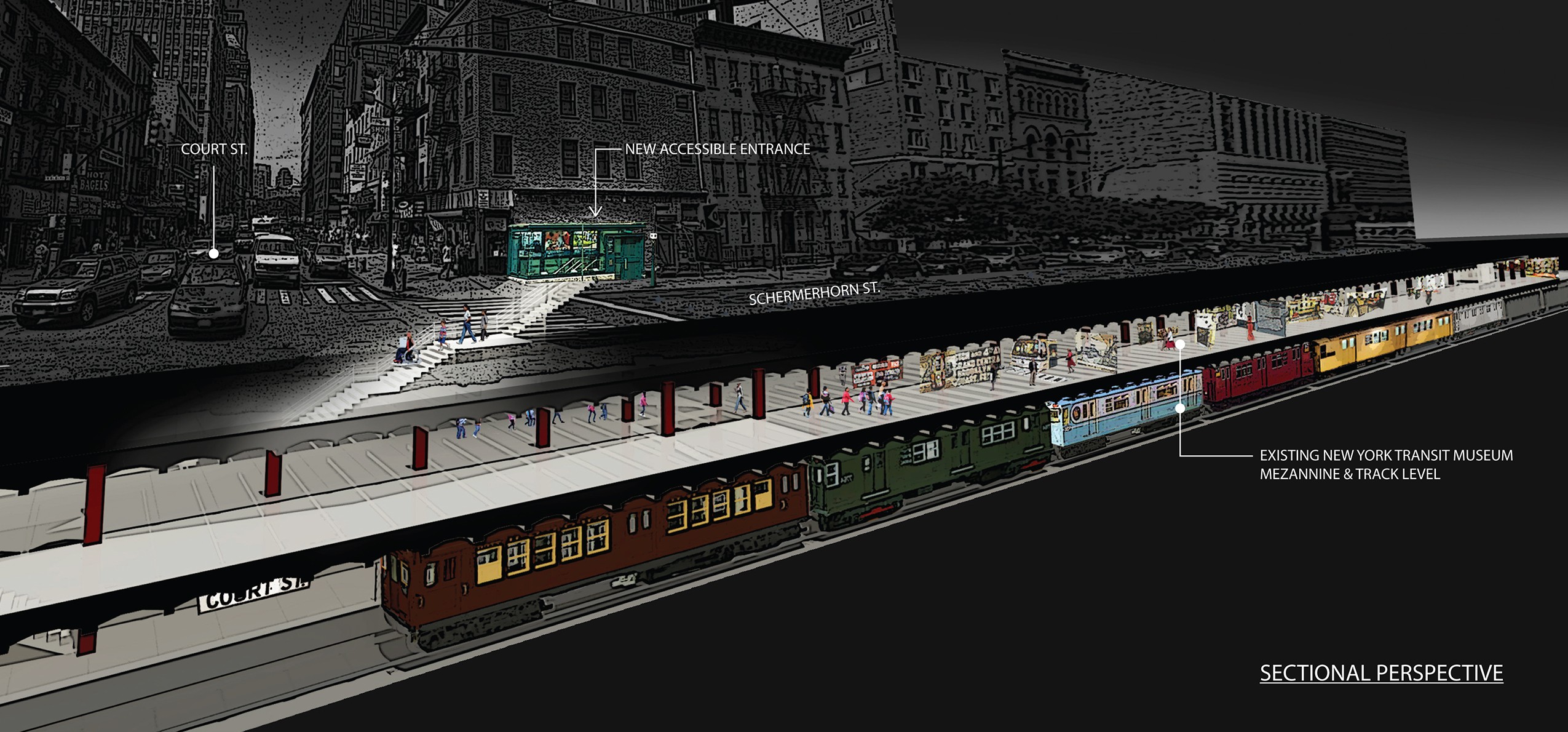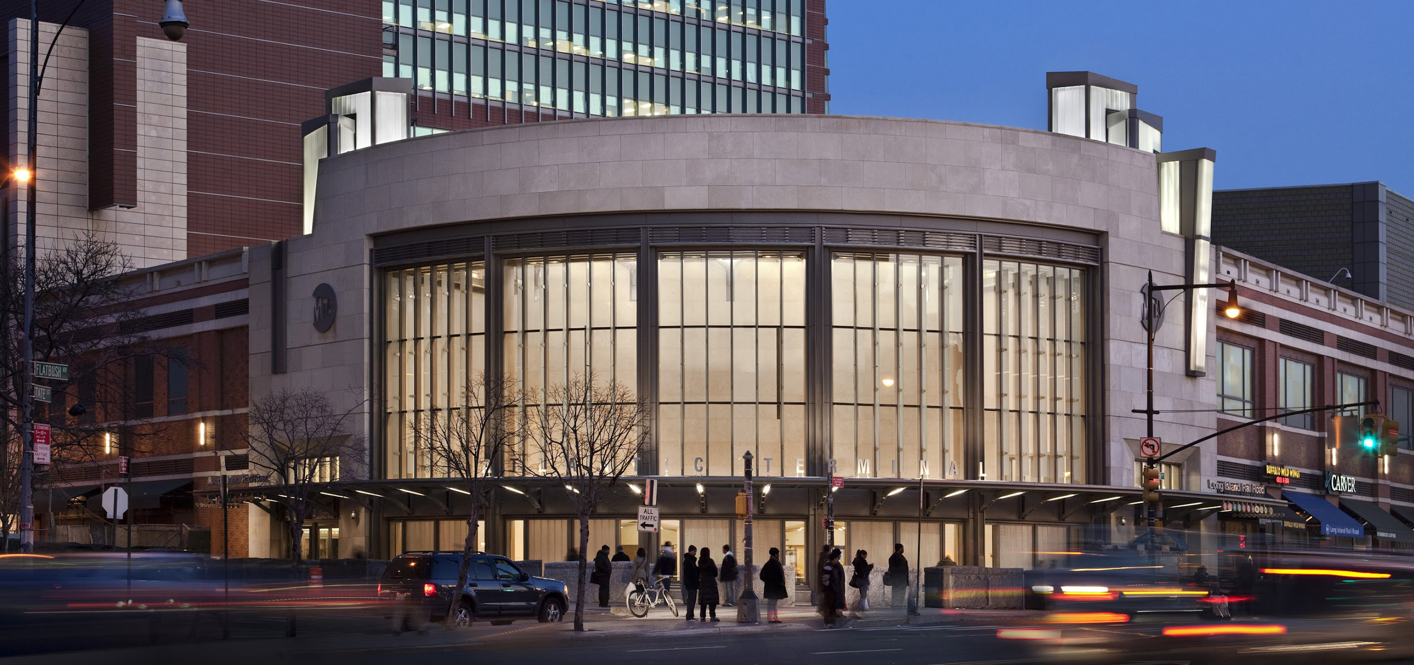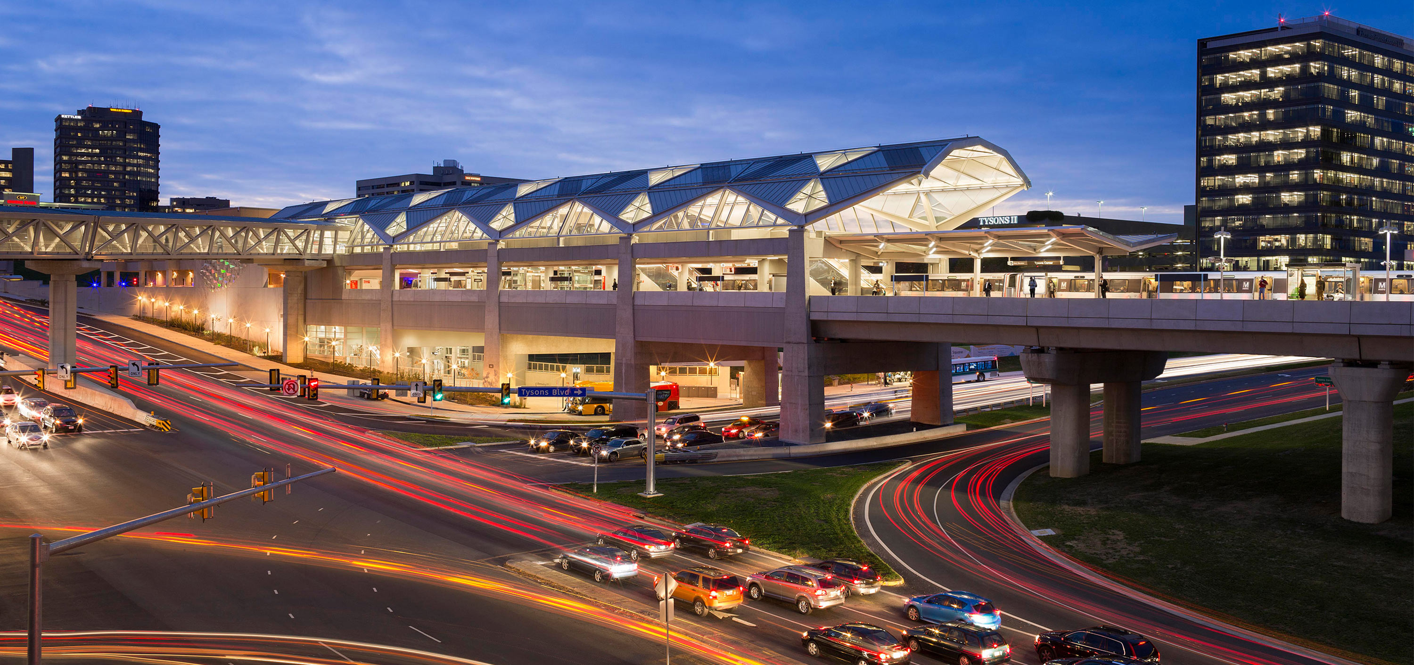dD+P designed updated street-level entrances for the New York Transit Museum in Brooklyn Heights, the largest museum devoted to public transportation in the United States. The museum is housed in a decommissioned 1936 historic subway station and occupies two levels of the station that are entered from two street entrances. dD+P’s design goals were to enhance the museum’s visibility at street level by removing an unsightly existing structure, providing a more welcoming entrance for wheelchair users, communicating to pedestrians on the street the presence of the museum below, and providing fresh air ventilation. The goal of providing an enhanced community presence for the New York Transit Museum was accomplished with the addition of a new entryway with accessibility for all museum visitors.
