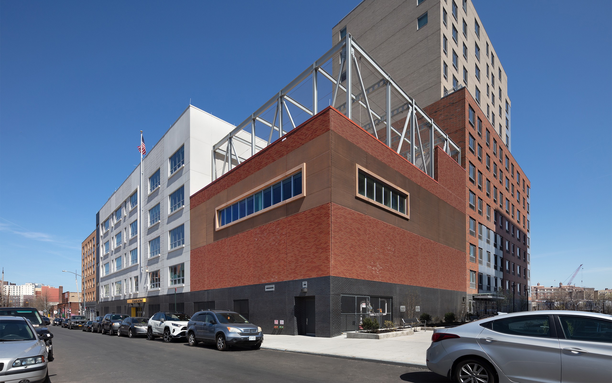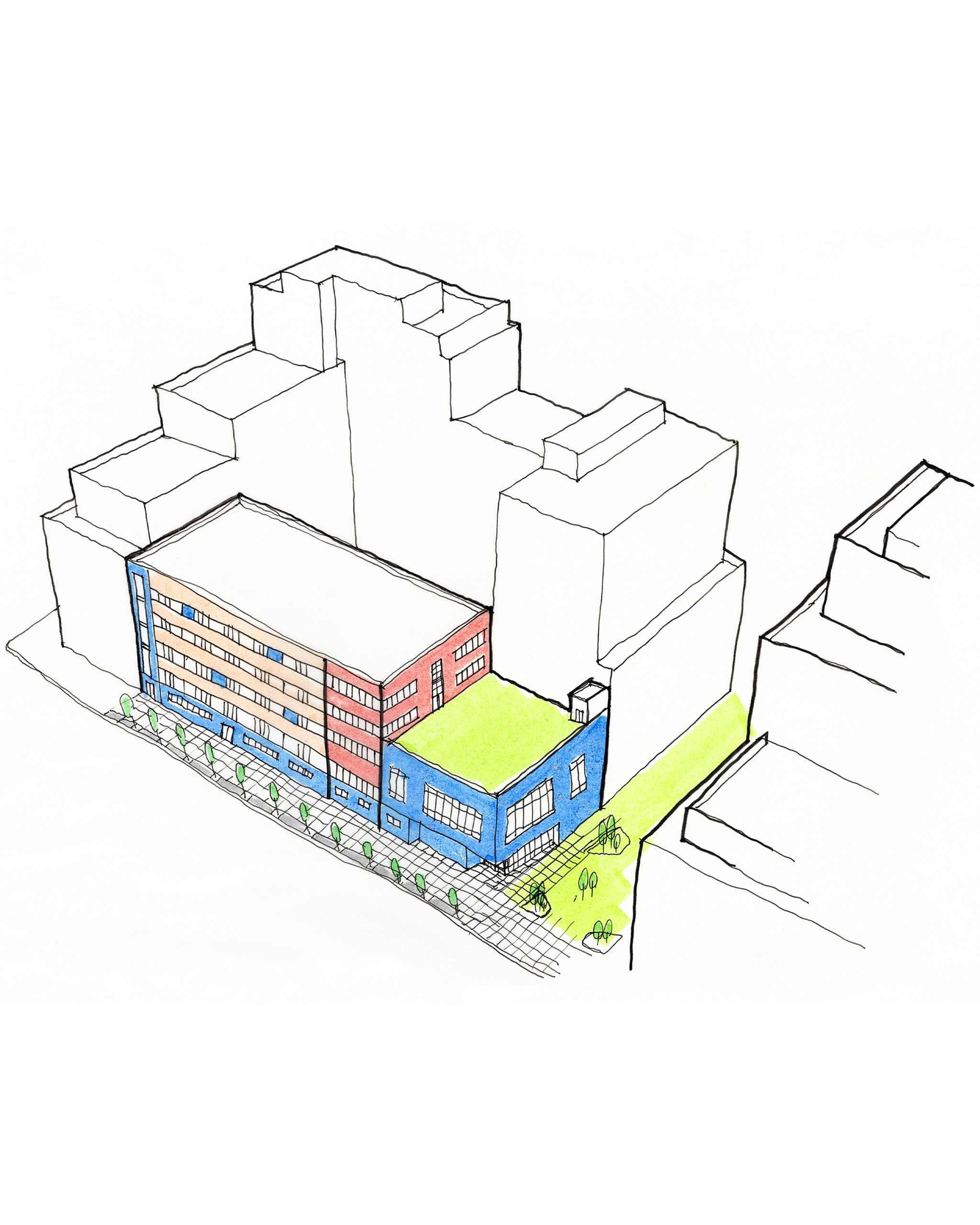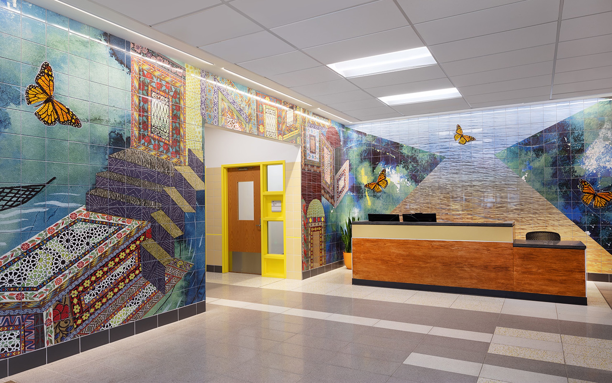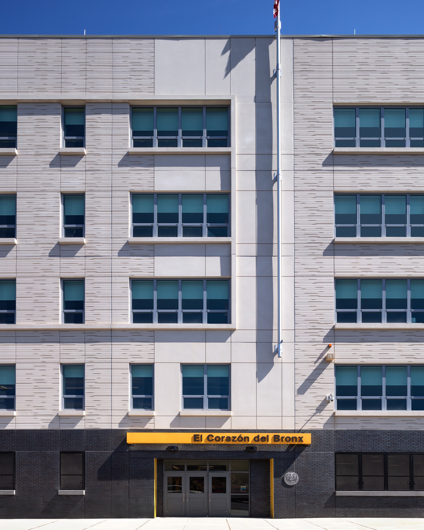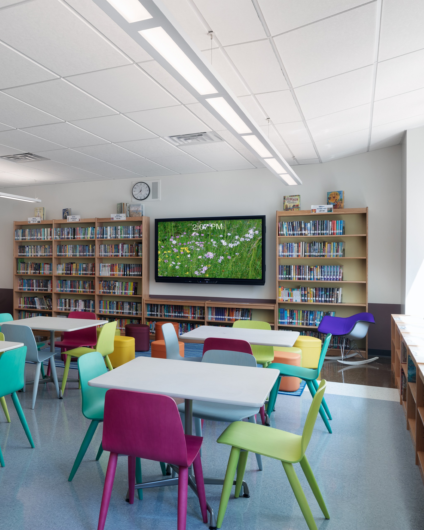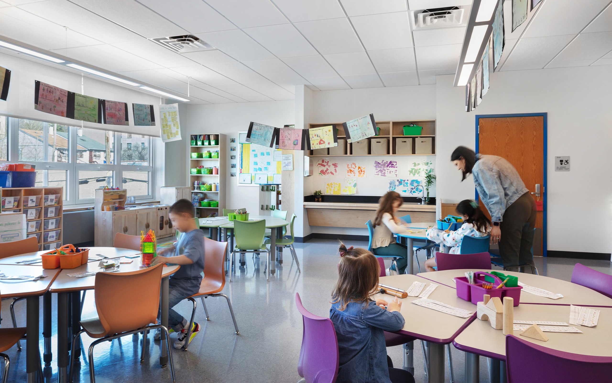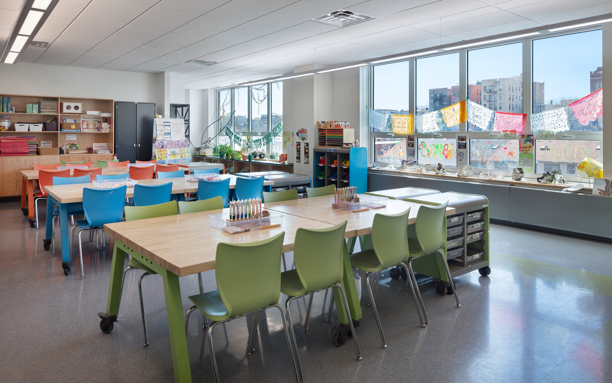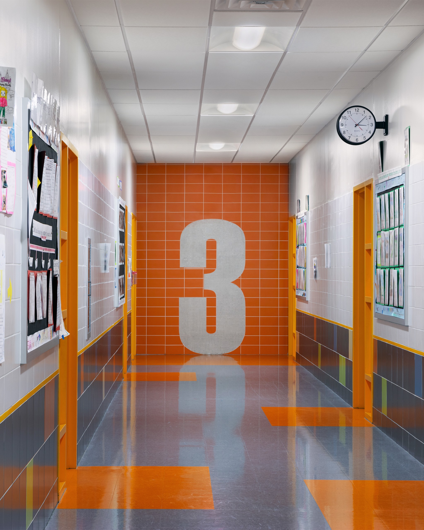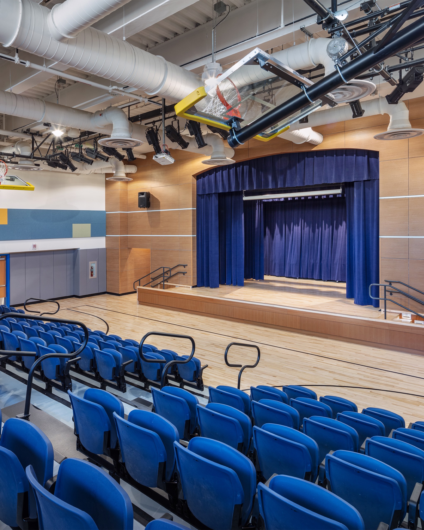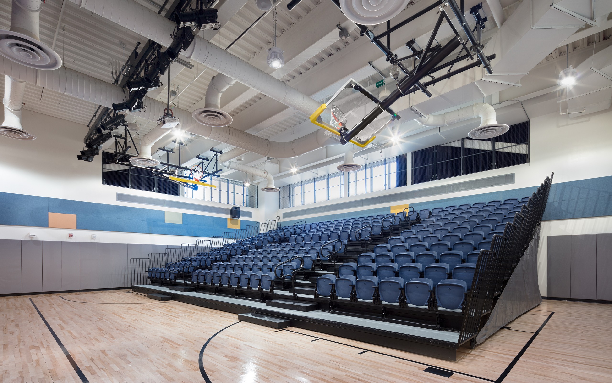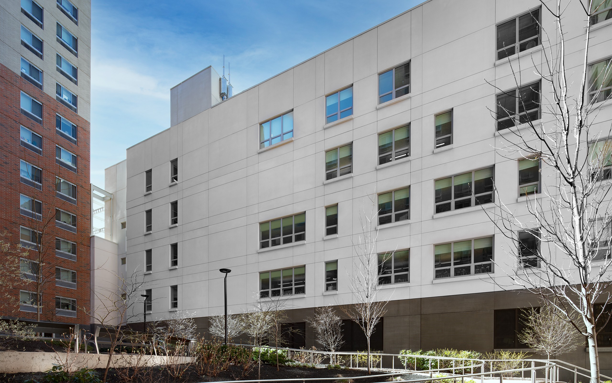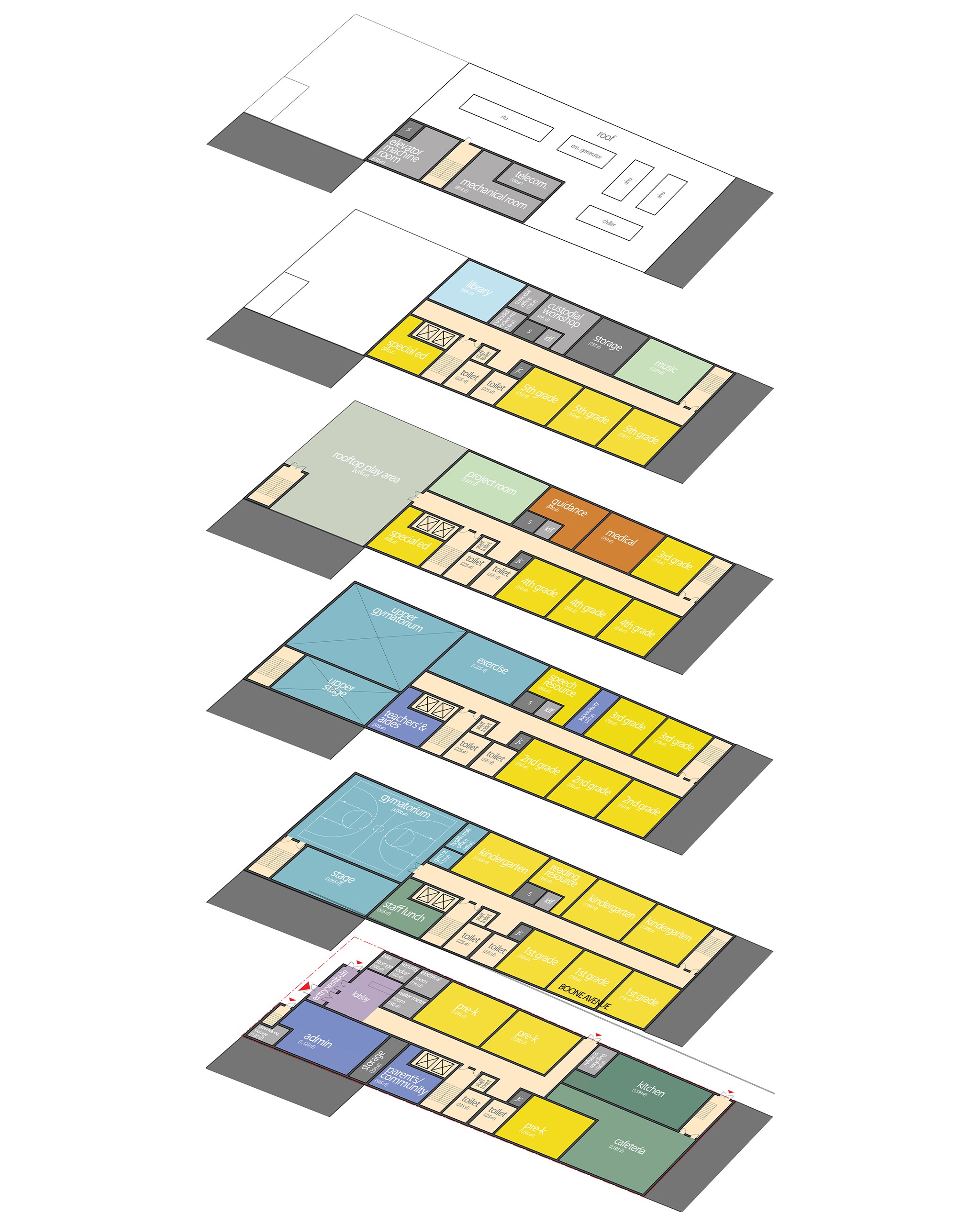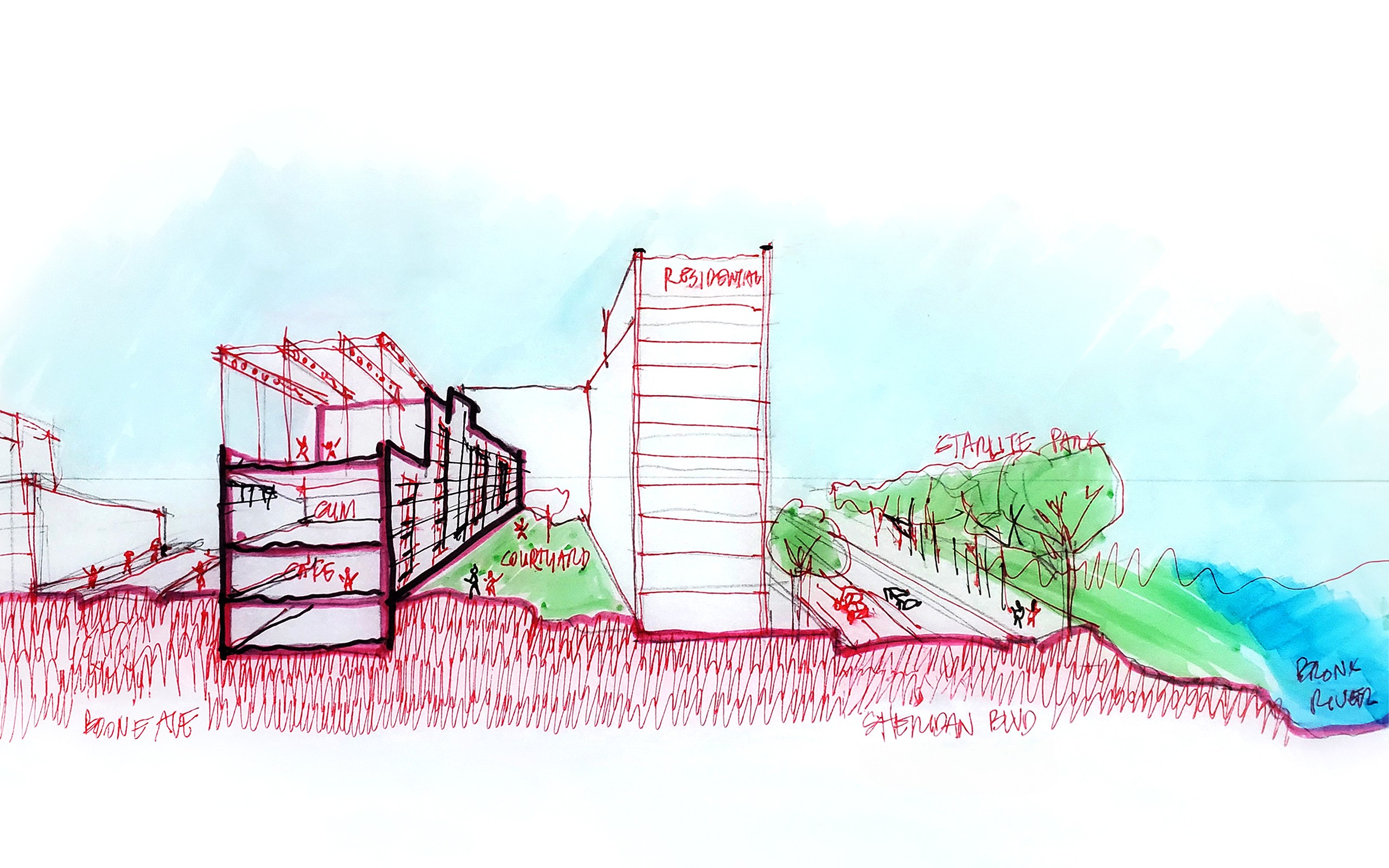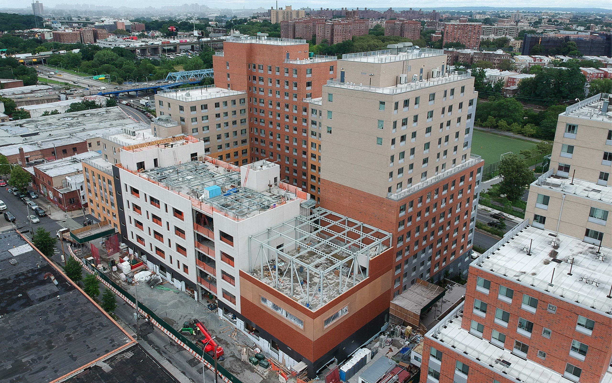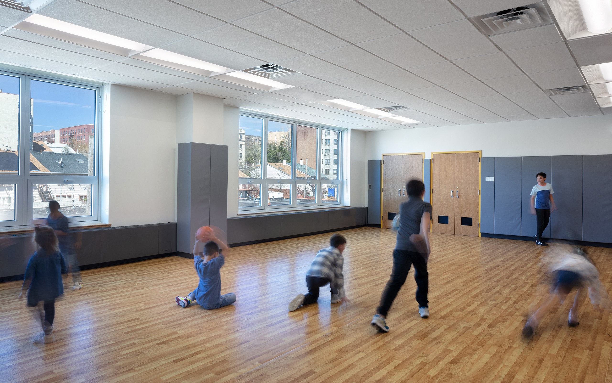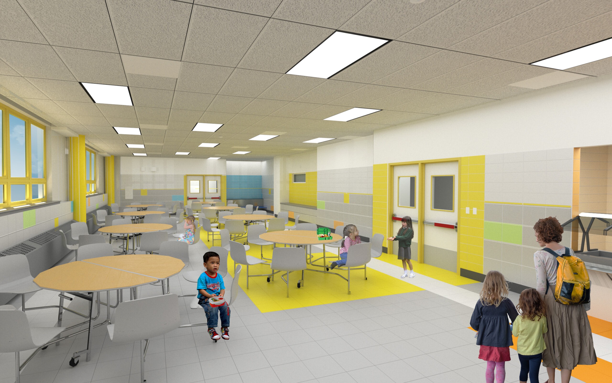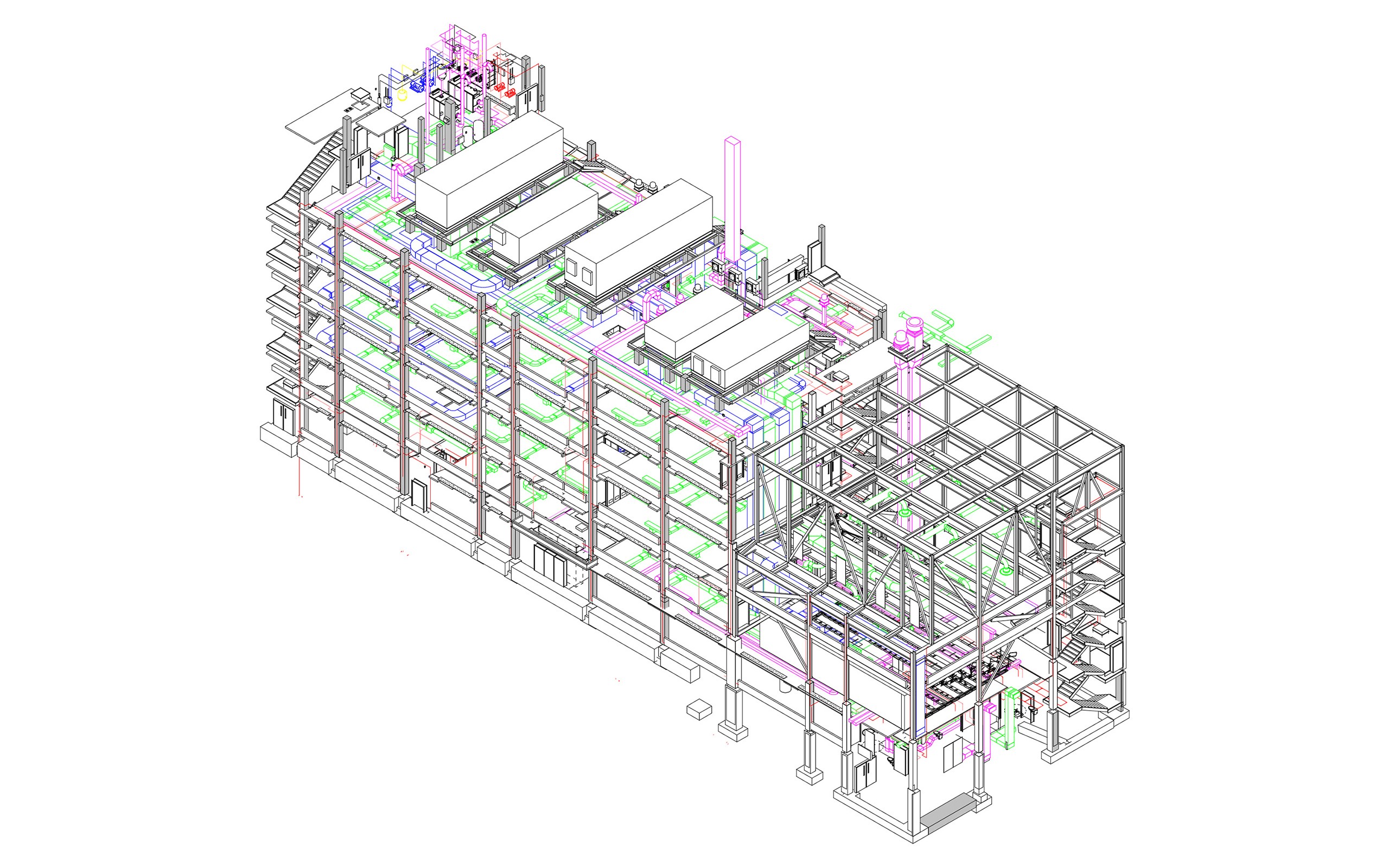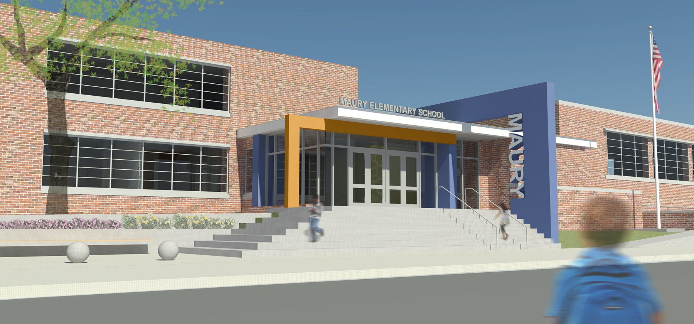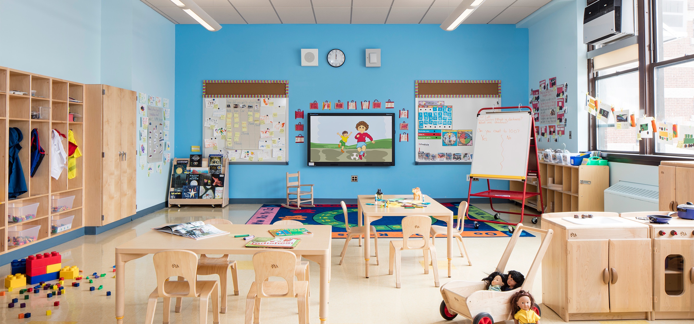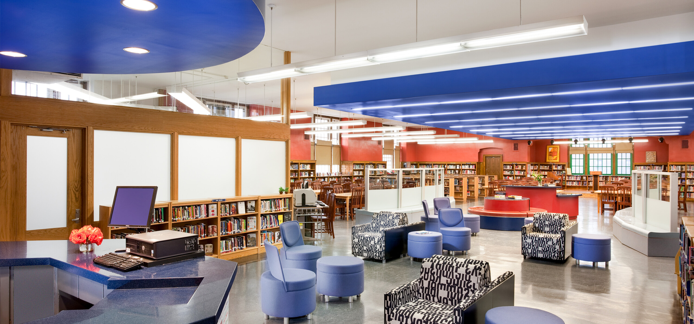dD+P was retained by the NYC School Construction Authority (NYC SCA) for the design of a new 61,672 SF, 458 student capacity school in the West Farms neighborhood of the Bronx. The school was constructed as part of the overall redevelopment of the South Bronx, which aims to revitalize the neighborhood previously marked by disinvestment and disrepair by connecting neighborhoods, increasing safety and access, and rezoning to allow for high-density construction of new schools and affordable housing.
After a rezoning plan that allows for the construction of new affordable housing and schools, the new, 5-story facility serves Pre-K through 5th grade and features a rooftop play area on the 4th floor. It houses a kitchen/cafeteria complex, gymnasium, library, project room, and classrooms.
Sited between the residential neighborhood and a now pedestrian-friendly Sheridan Boulevard, PS 320X serves as a link that connects the community to riverside greenspaces. The school has consequently been renamed “El Corazón del Bronx” – the Heart of the Bronx.
