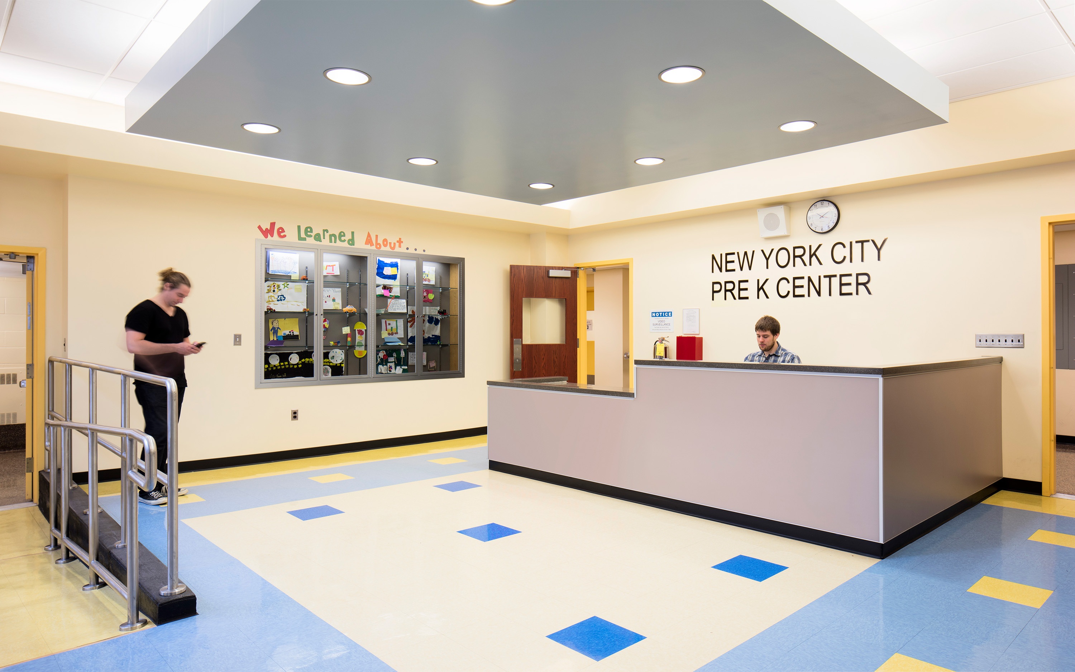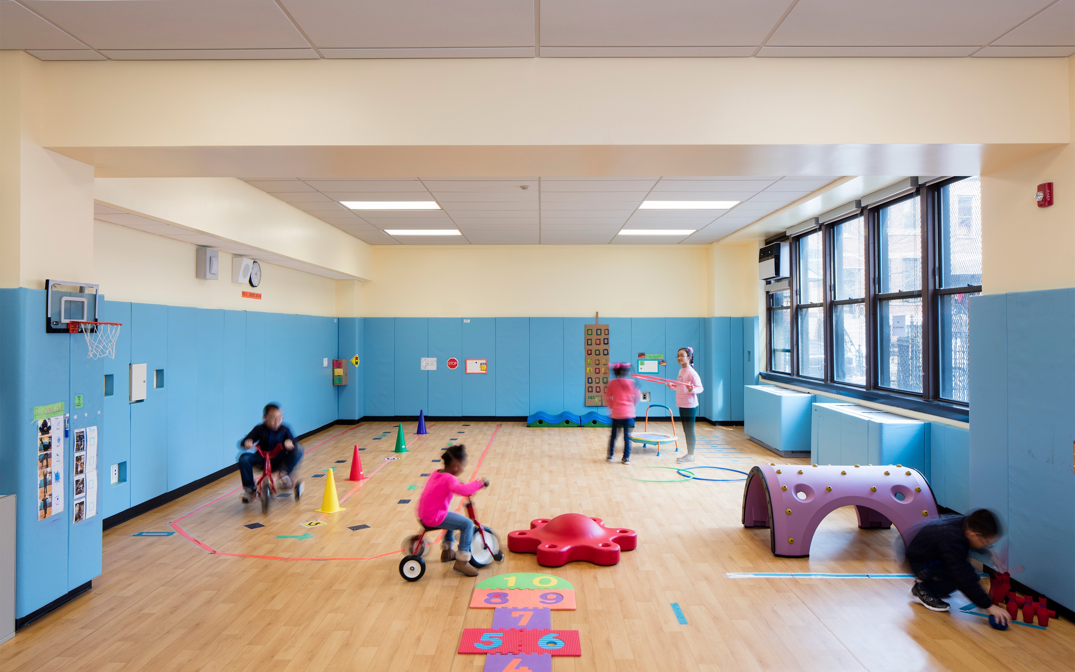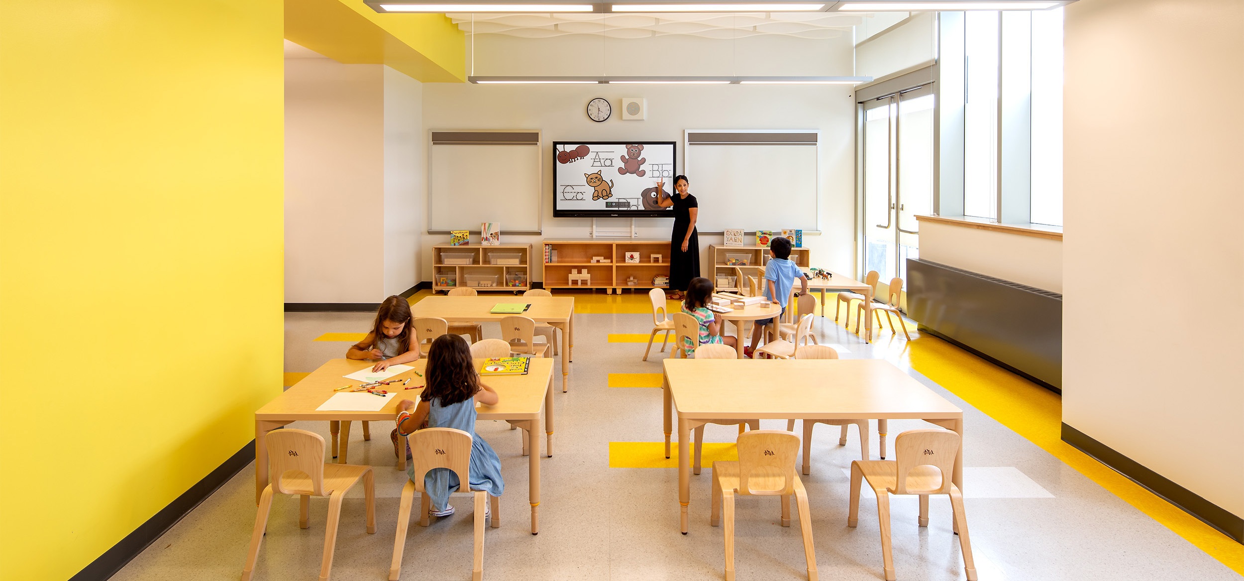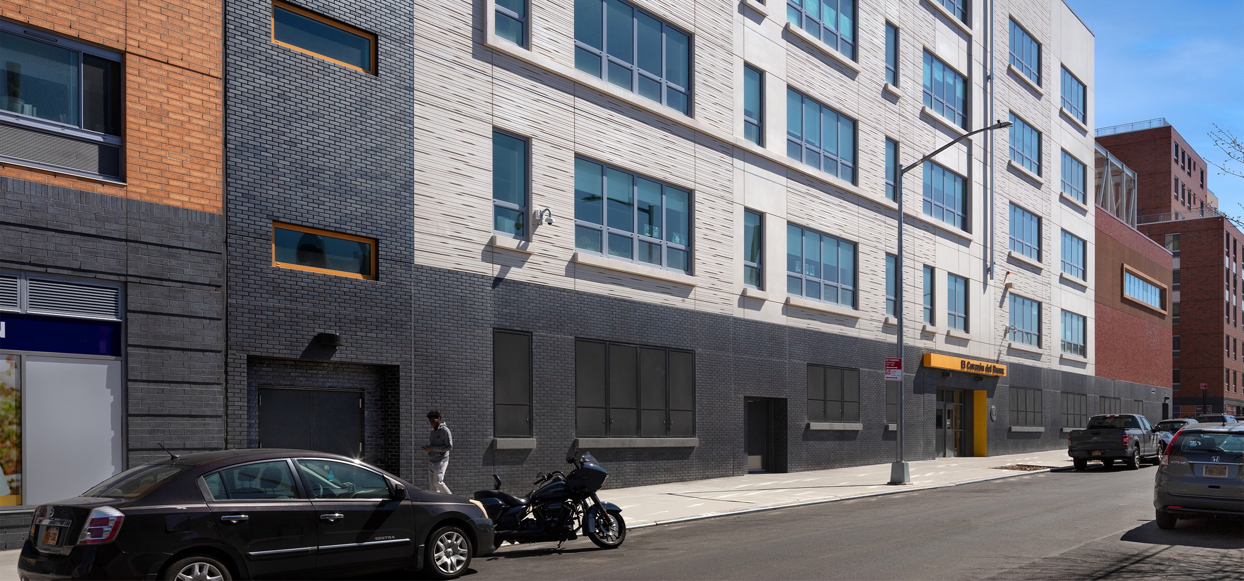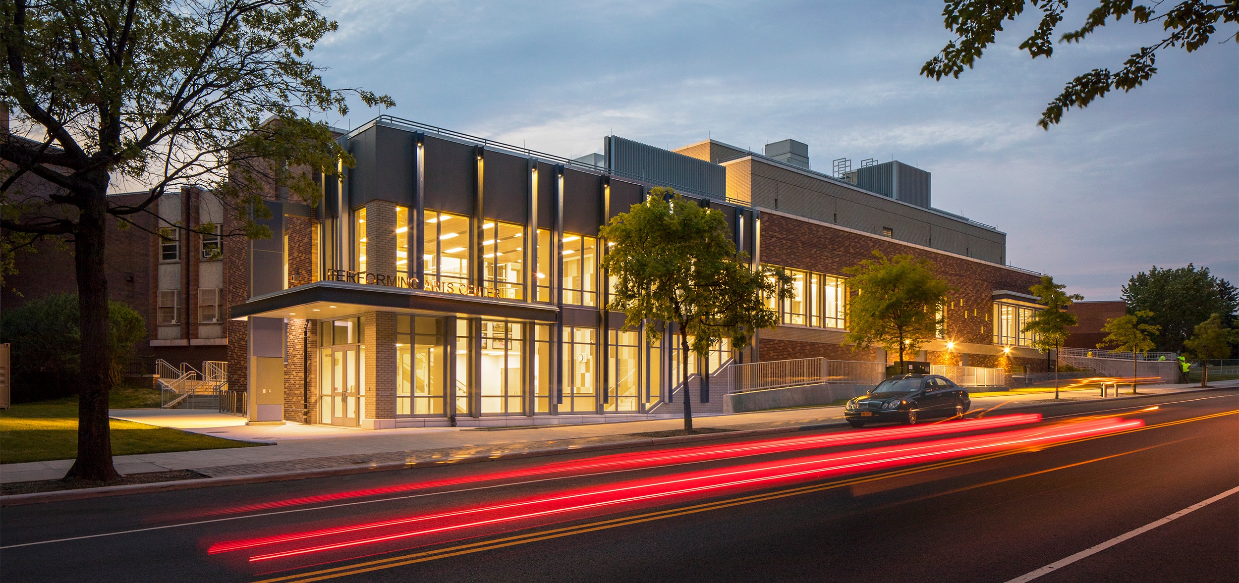For the Pre-K for All initiative, dD+P was commissioned to provide full interior renovations on an existing building in Brooklyn, NY that formally served as a parochial school. To accommodate both NYC School Construction Authority (NYC SCA) standards and general Pre-K guidelines, the entire interior of the building had to be redesigned.
Given the history of the building and delicacy of the project, the dD+P team worked closely with the building owner to ensure that the renovation was as effective and efficient as possible. The newly renovated Pre-K houses 9 classrooms and an indoor playroom within its 18,000 SF space. Additionally, the school’s space is supplemented by an exterior playground area. dD+P worked closely with the NYC SCA from early design to selection of finishes and construction administration.
