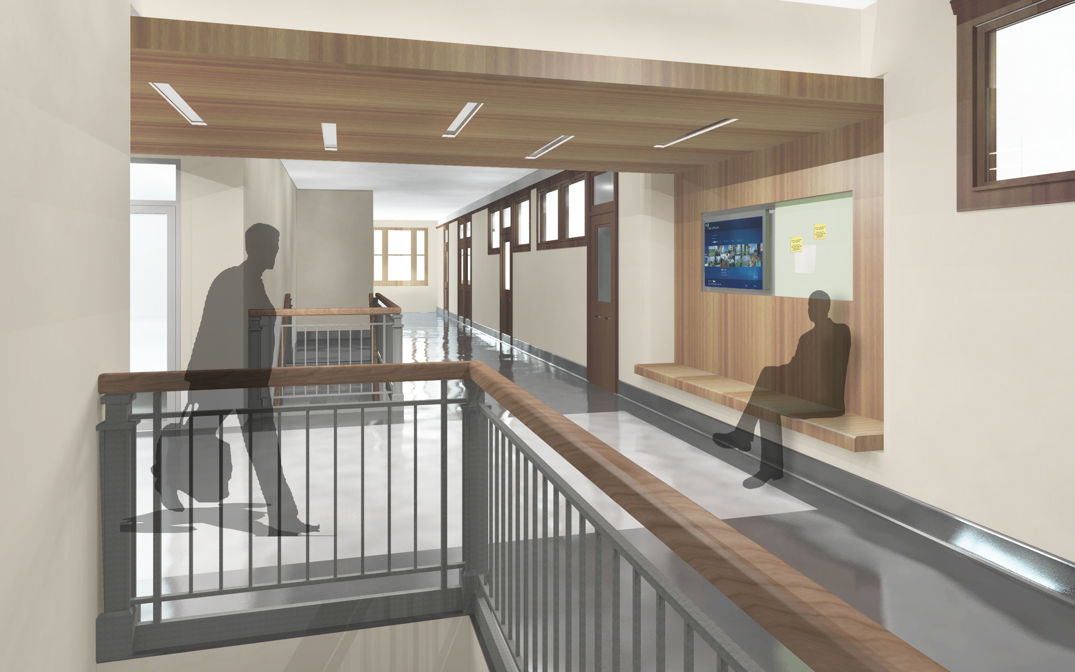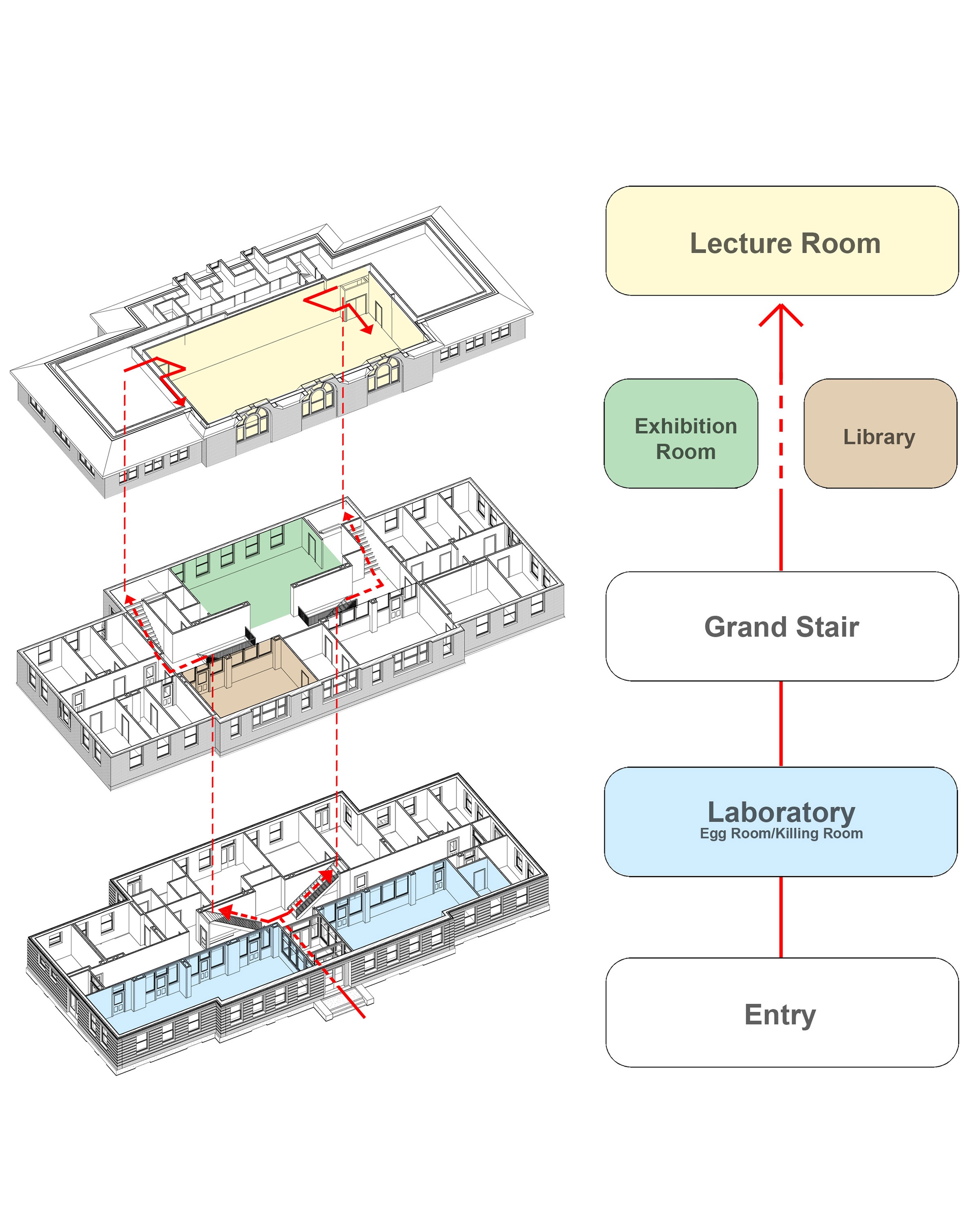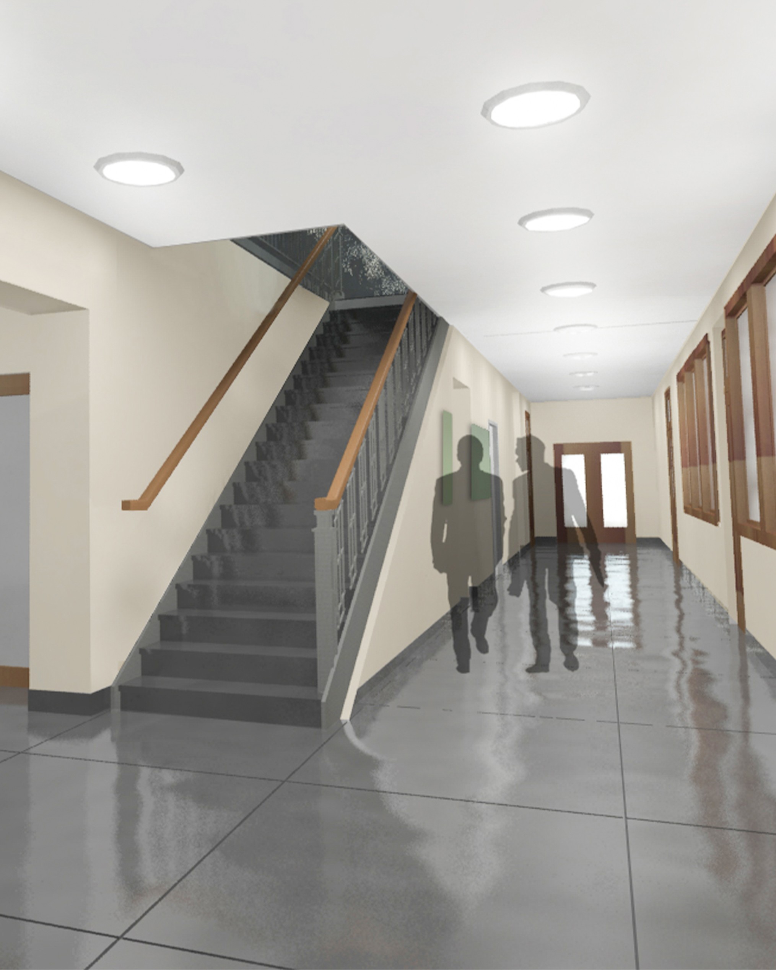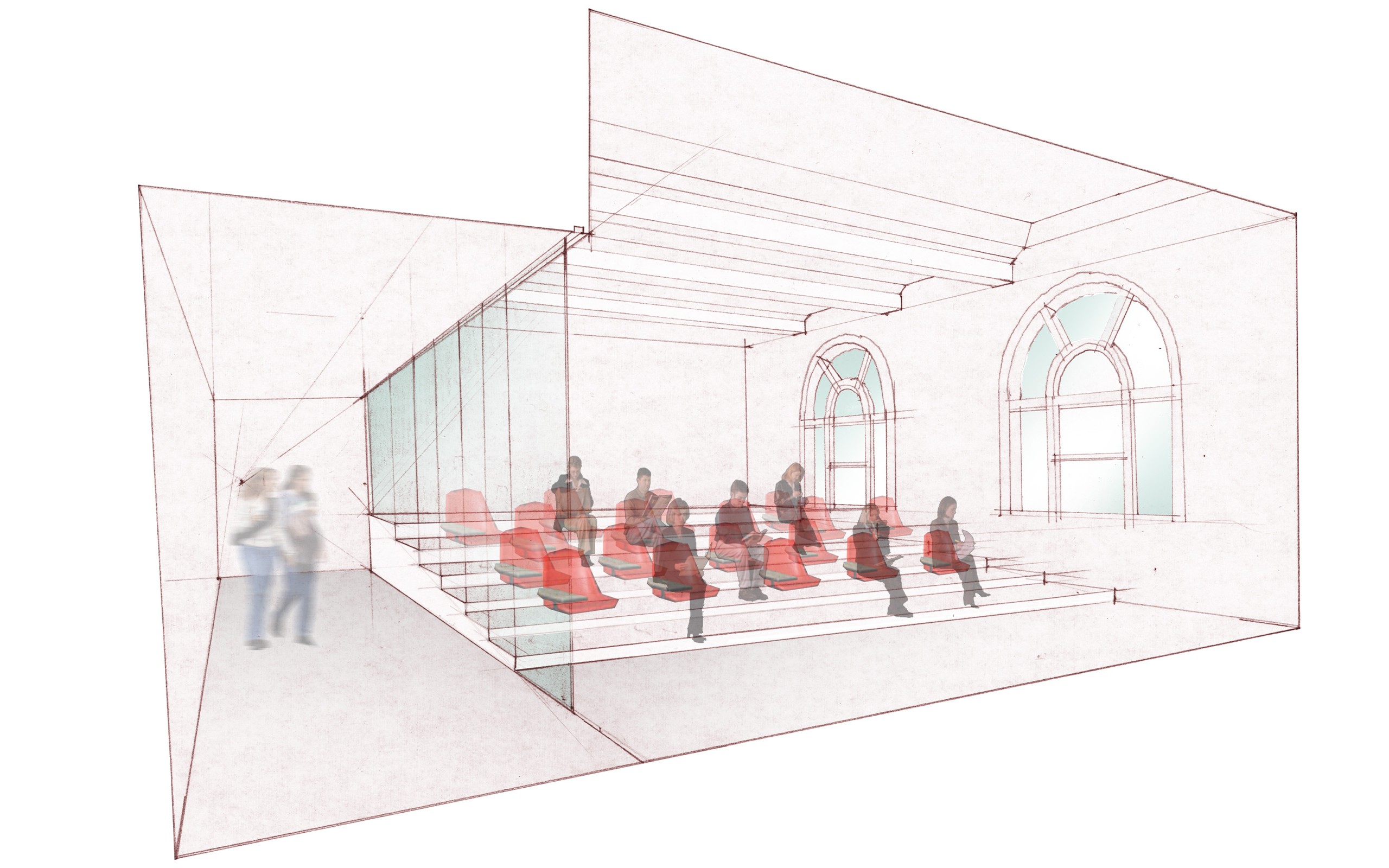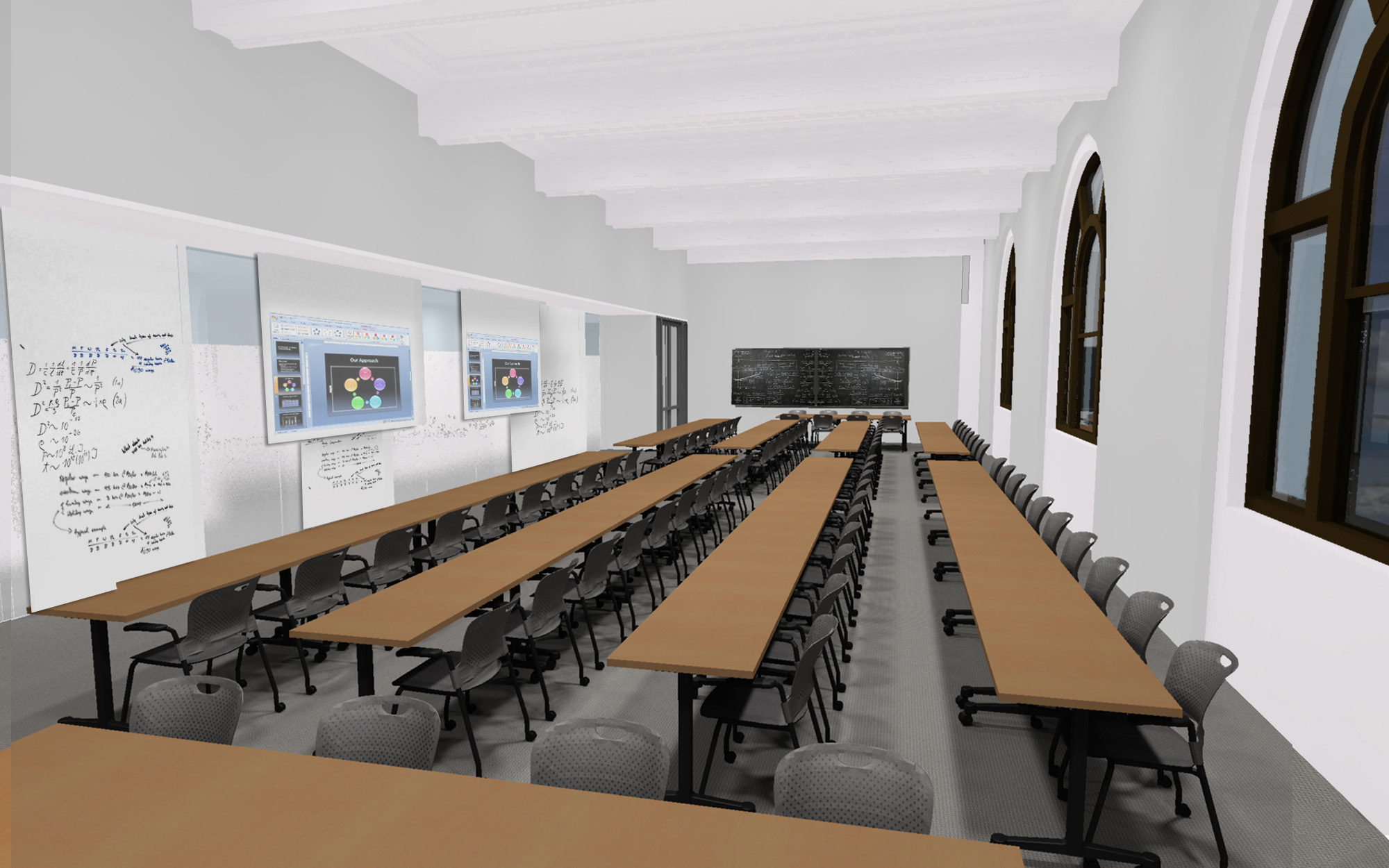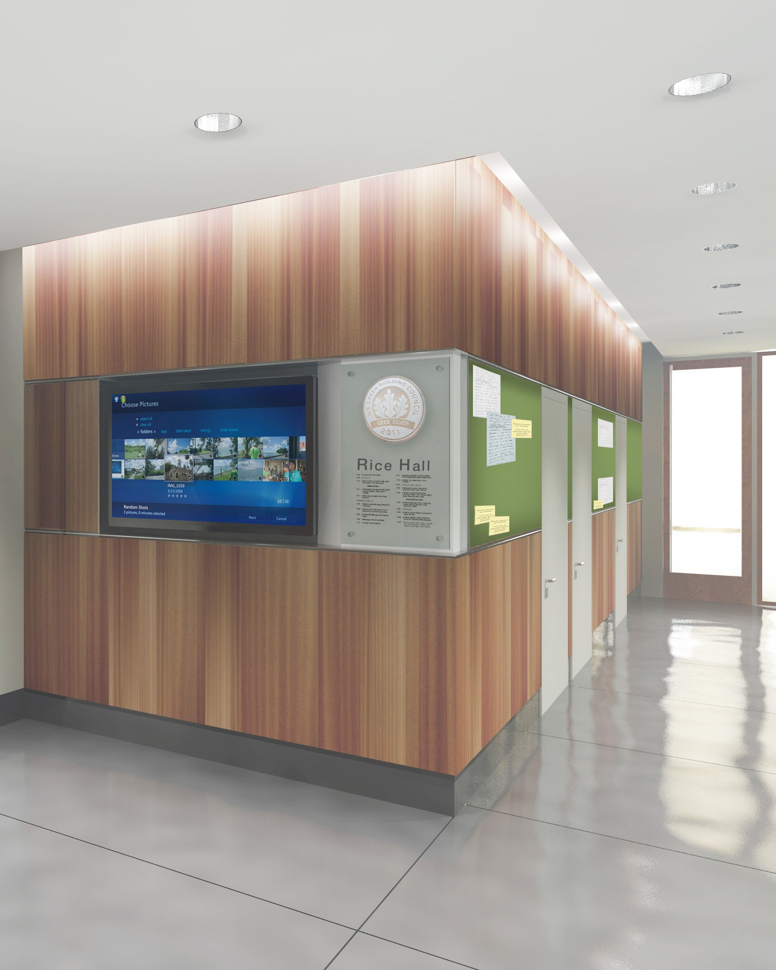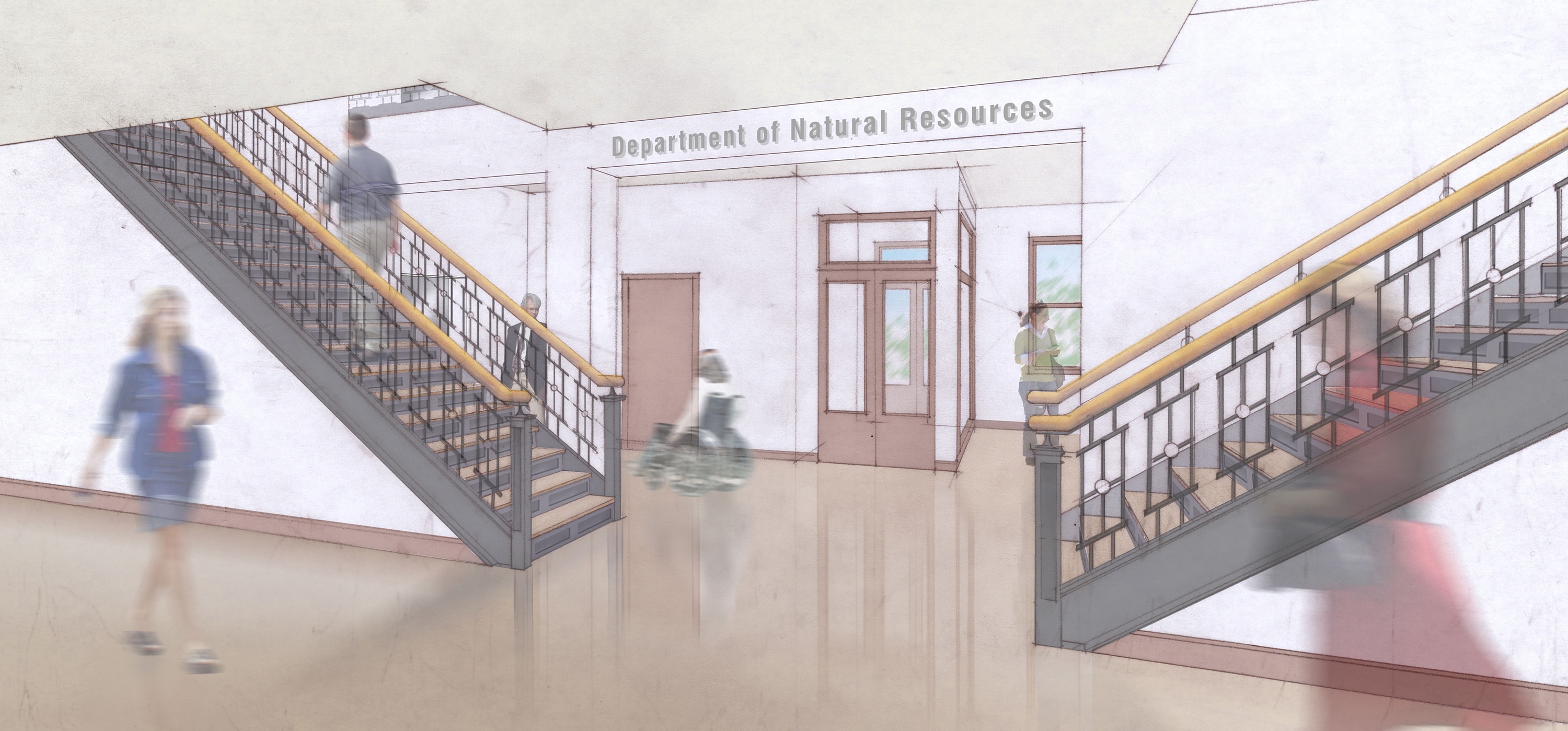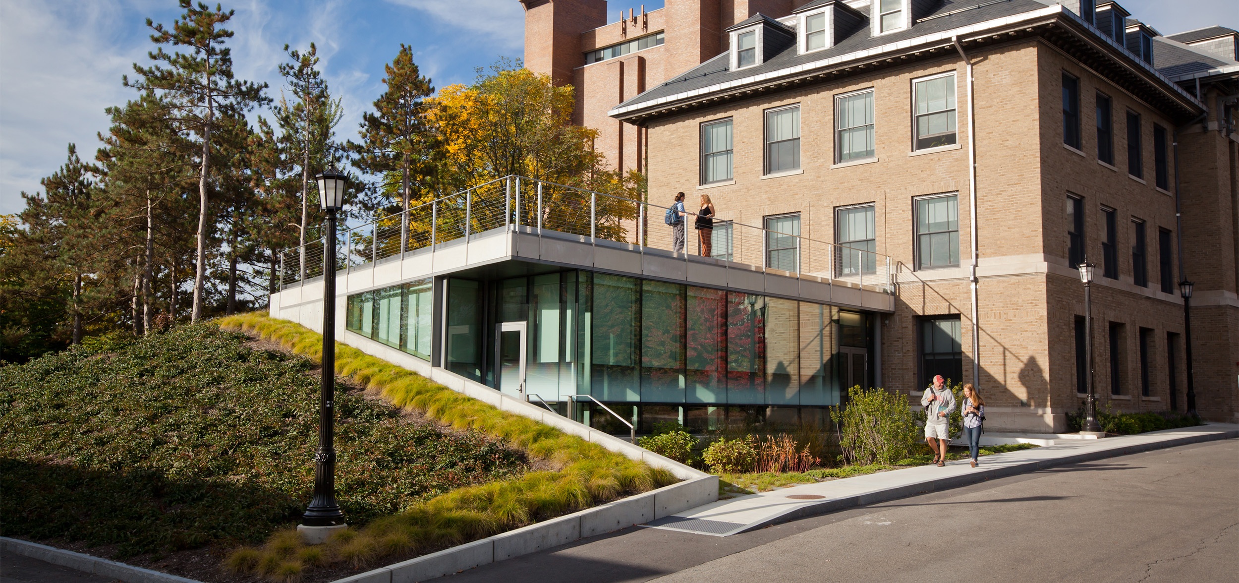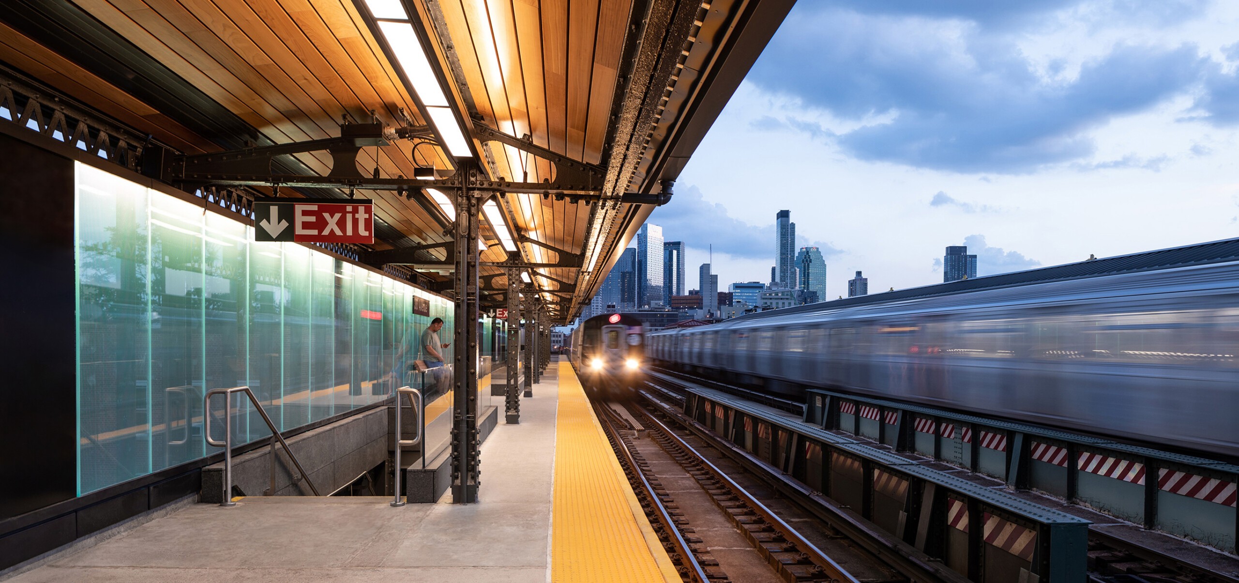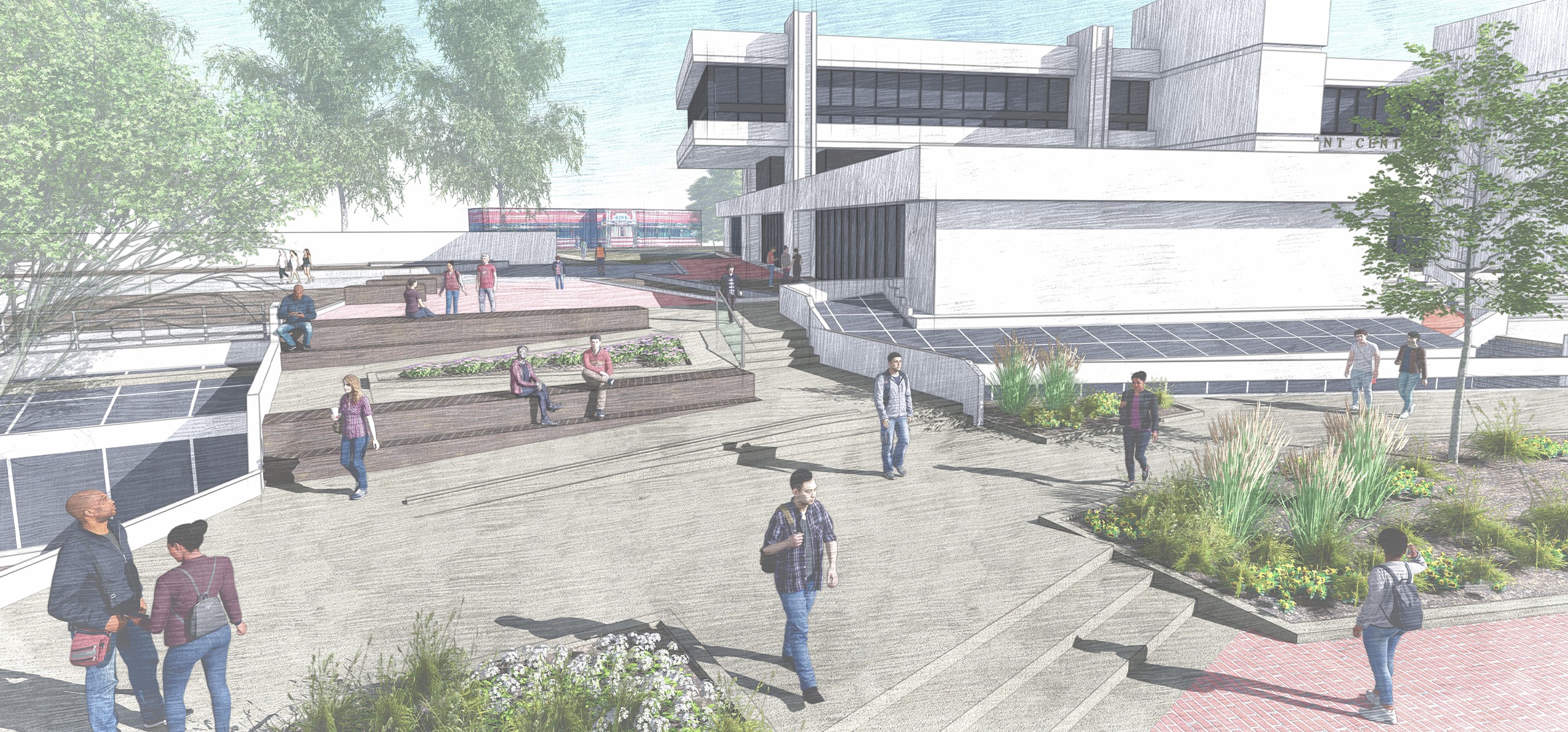dD+P led a large architectural and engineering team in the development of plans to rehabilitate Rice Hall for Cornell University’s College of Agriculture and Life Sciences. The facility, containing approximately 30,000 SF of space that includes teaching laboratories, faculty offices, conference rooms, and a large seminar room, required historic restoration of character-defining features such as the main circulation stairs. Contemporary interventions were also employed in the design to address a need for innovative instructional and research spaces that better respond to the 21st century and beyond.
The project was part of a multi-phased critical maintenance plan for the College of Agriculture and Life Sciences, with design plans that were on track for LEED Gold certification.
The scope of work included rehabilitation design on the interior and exterior building systems, as well as restoring the building’s historic procession and iconic Seminar Room. Upgrades to the mechanical, electrical, data, communications, building access, and architectural systems were included in the plans as well.
See Fernow Hall Addition & Landscape Design for more on our work at Cornell University.
