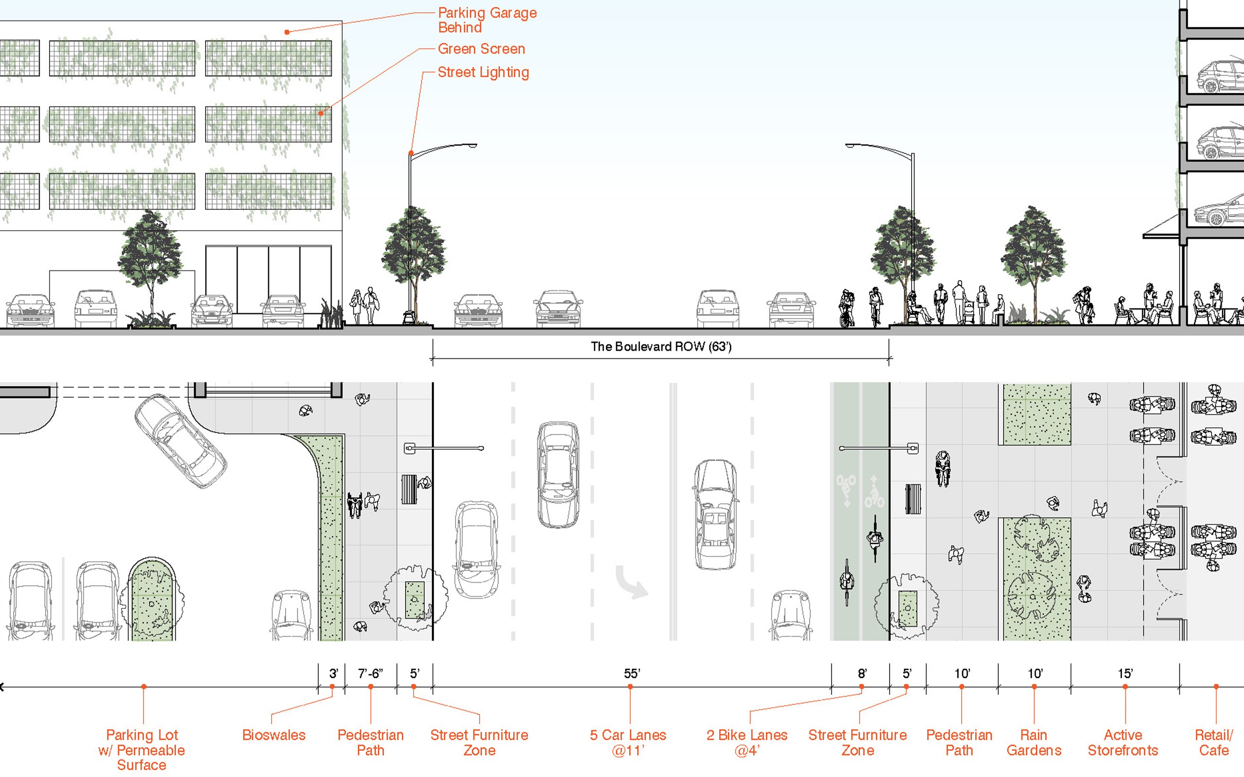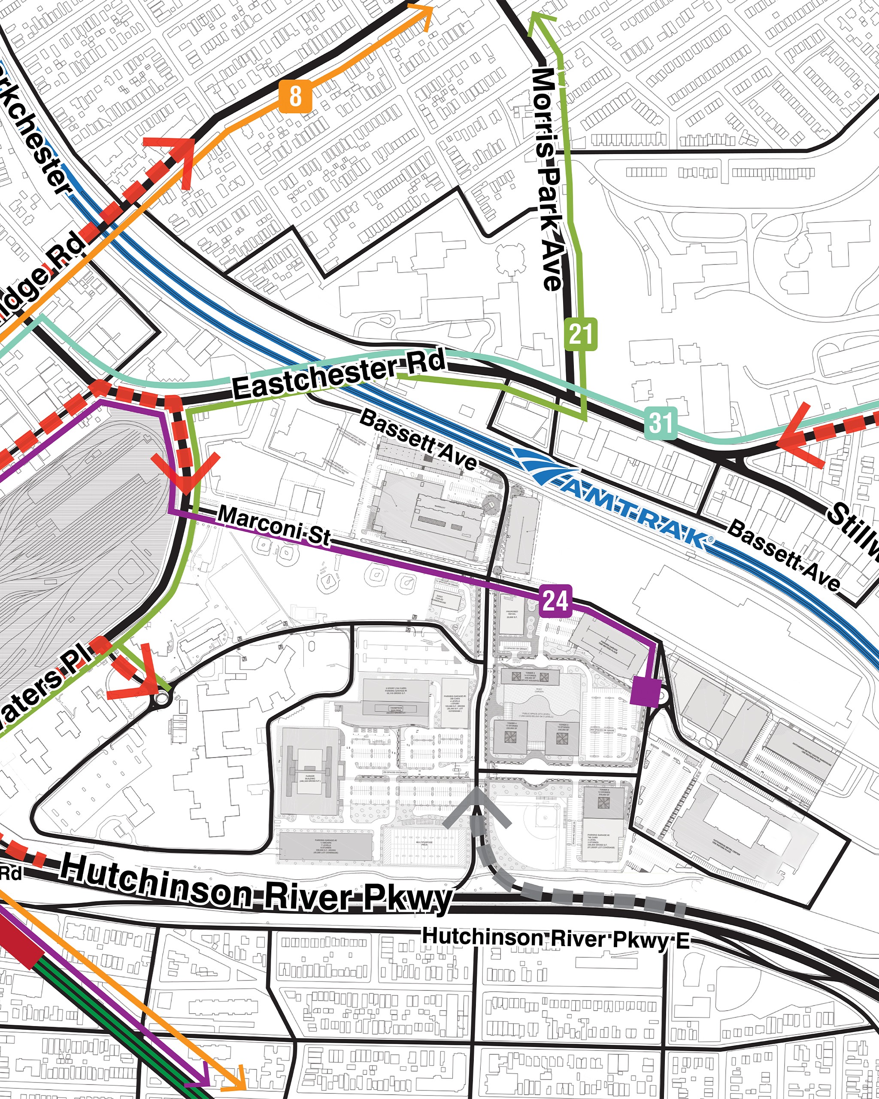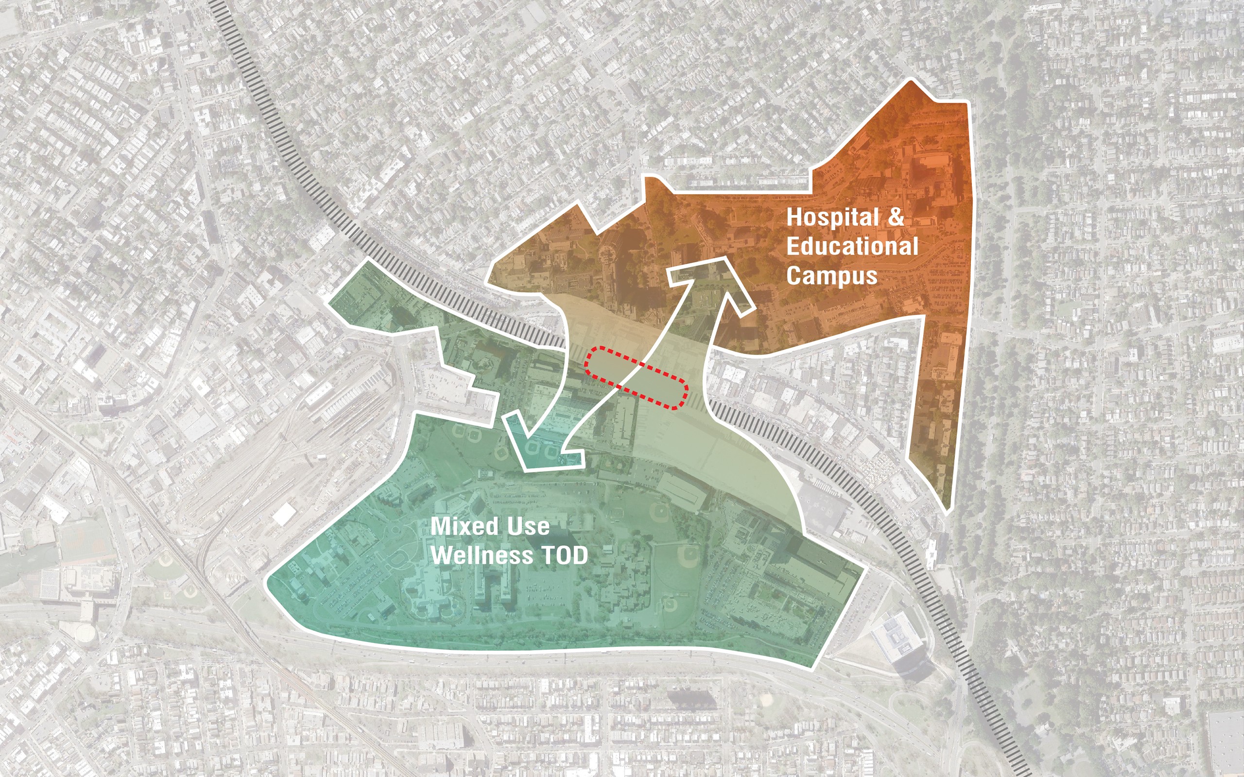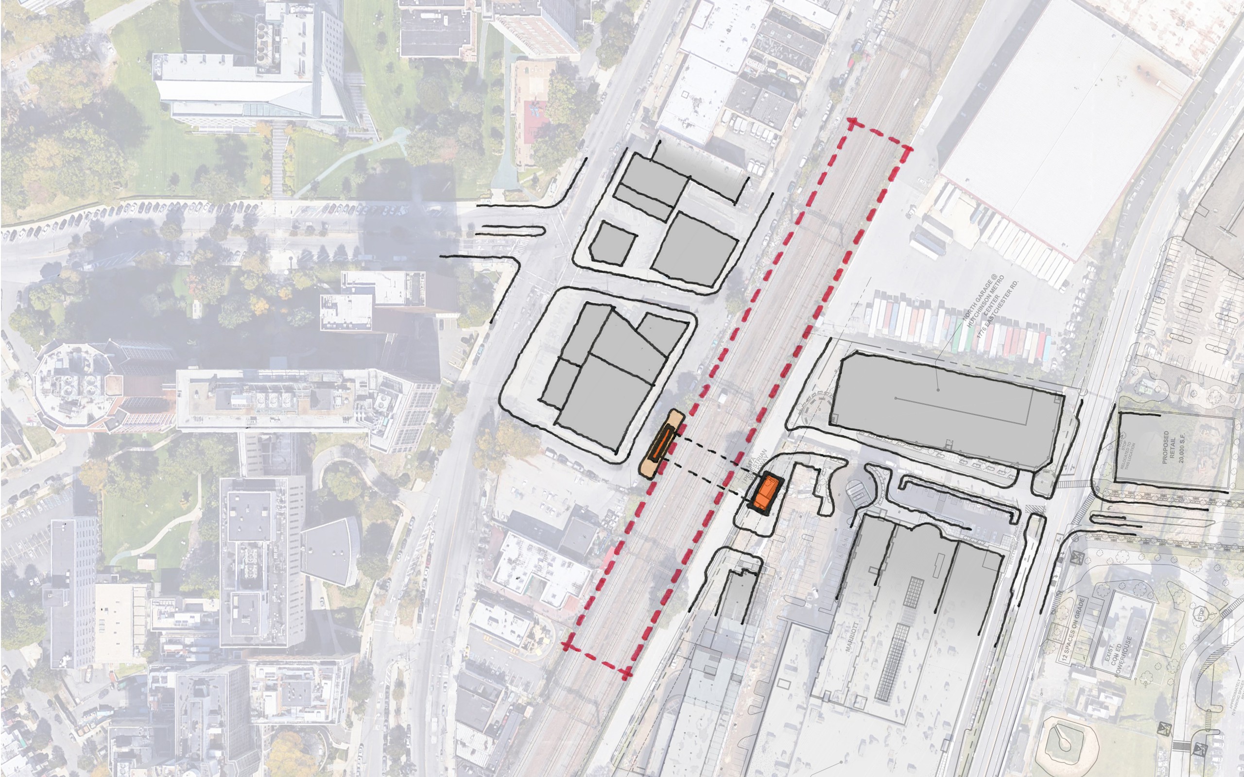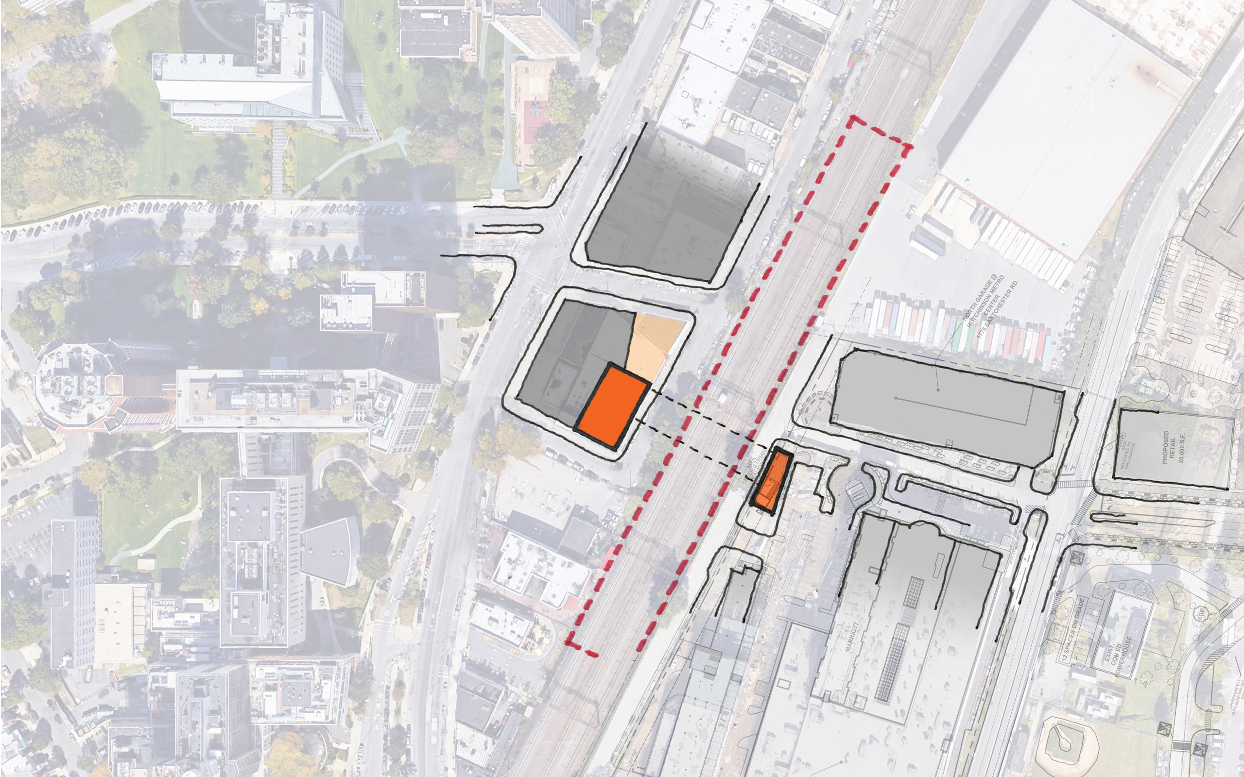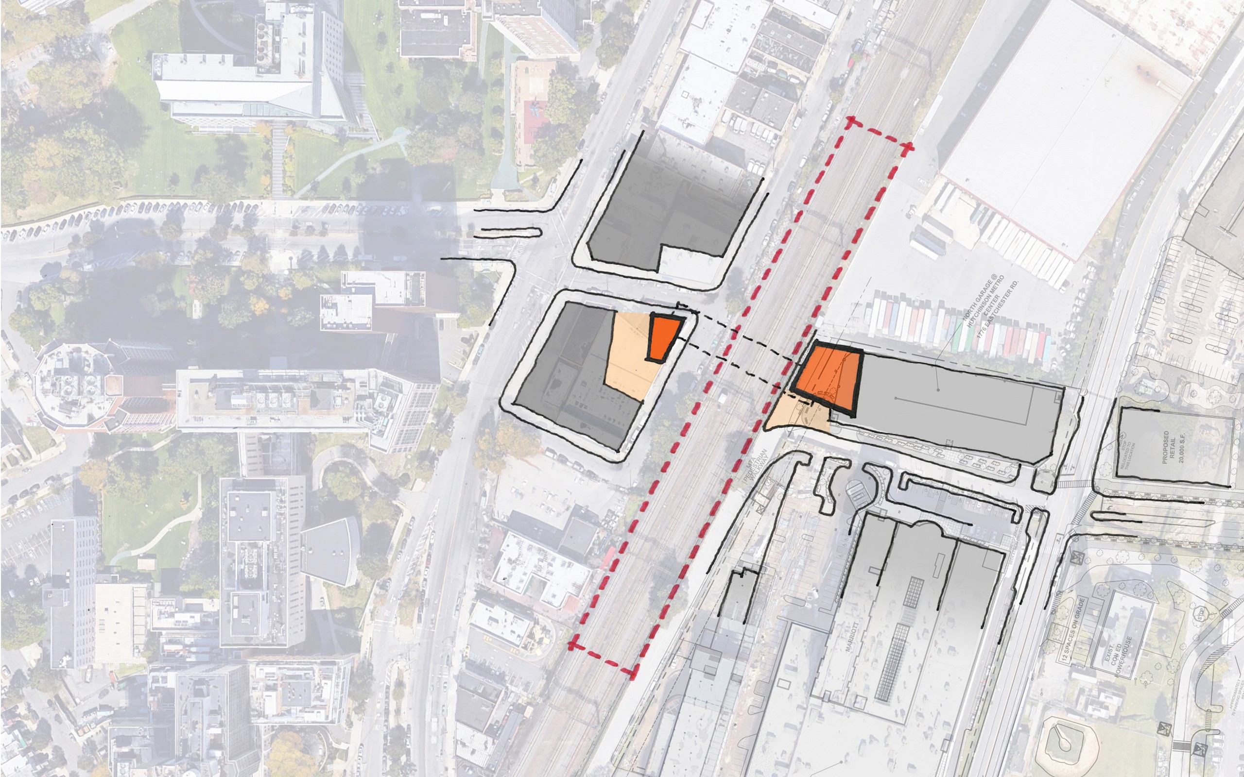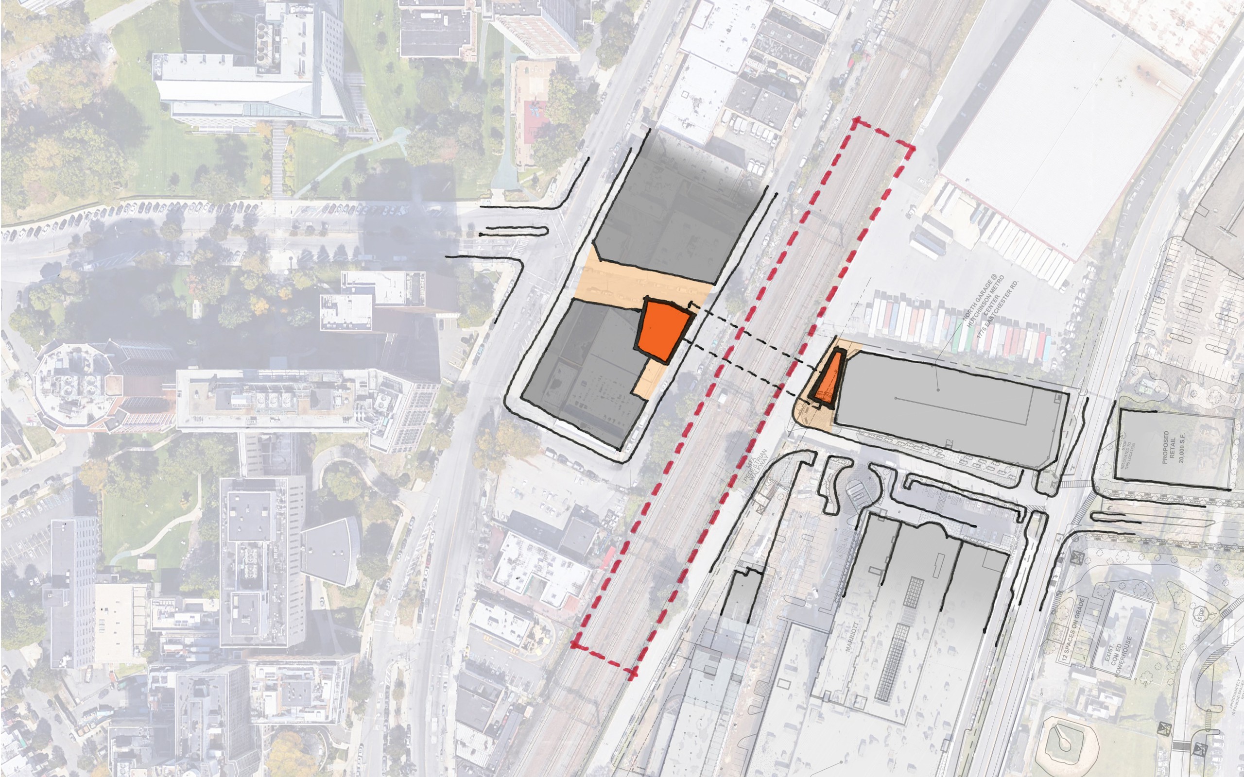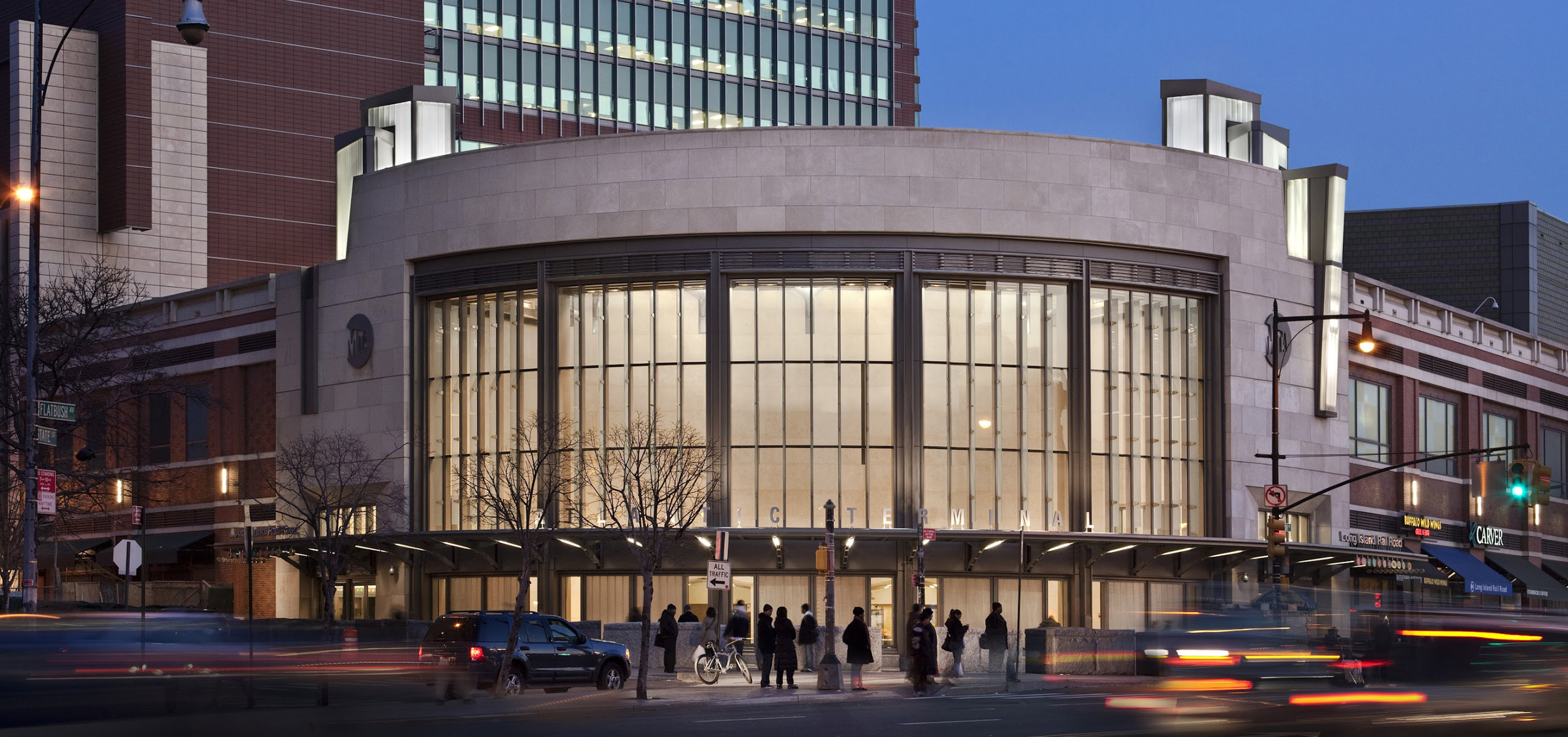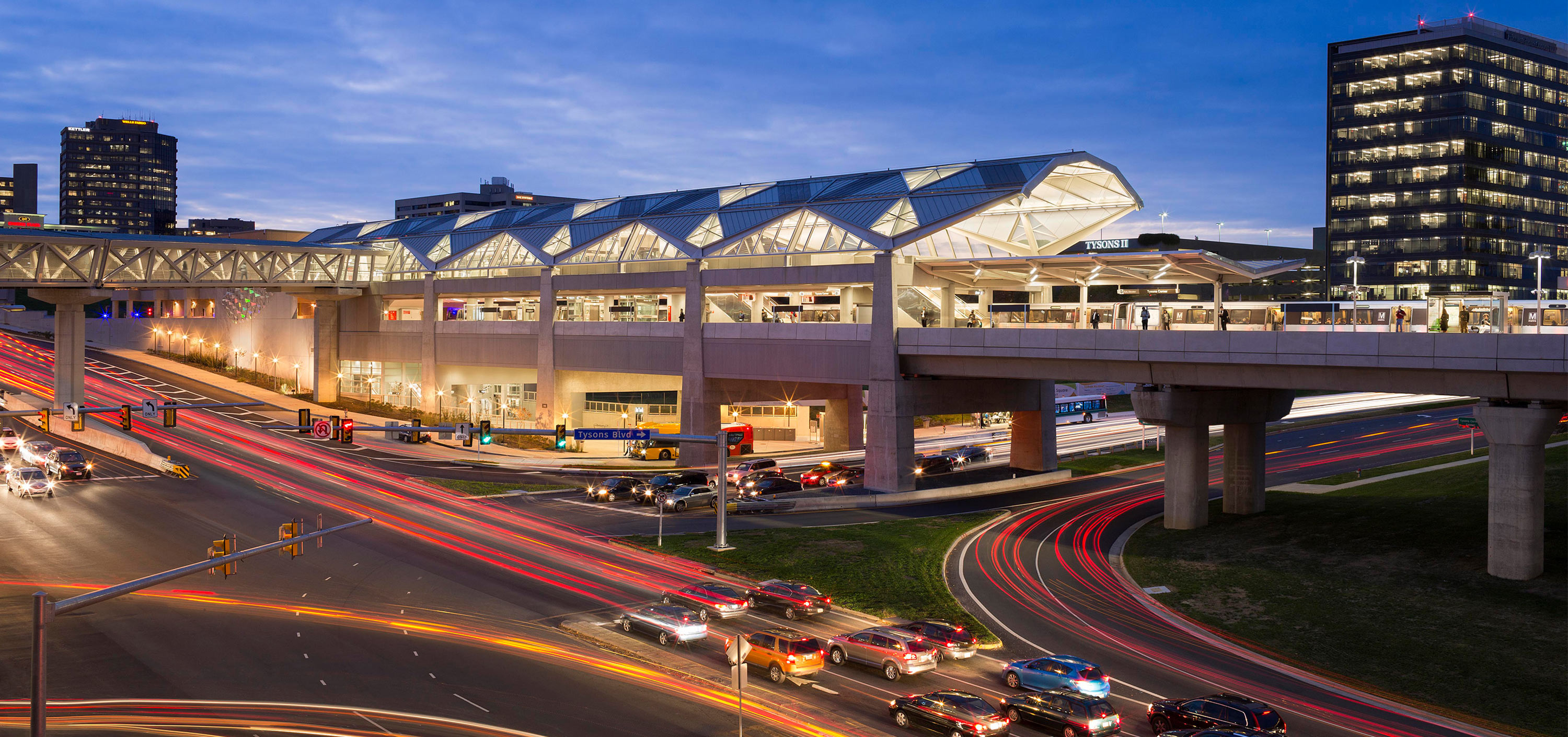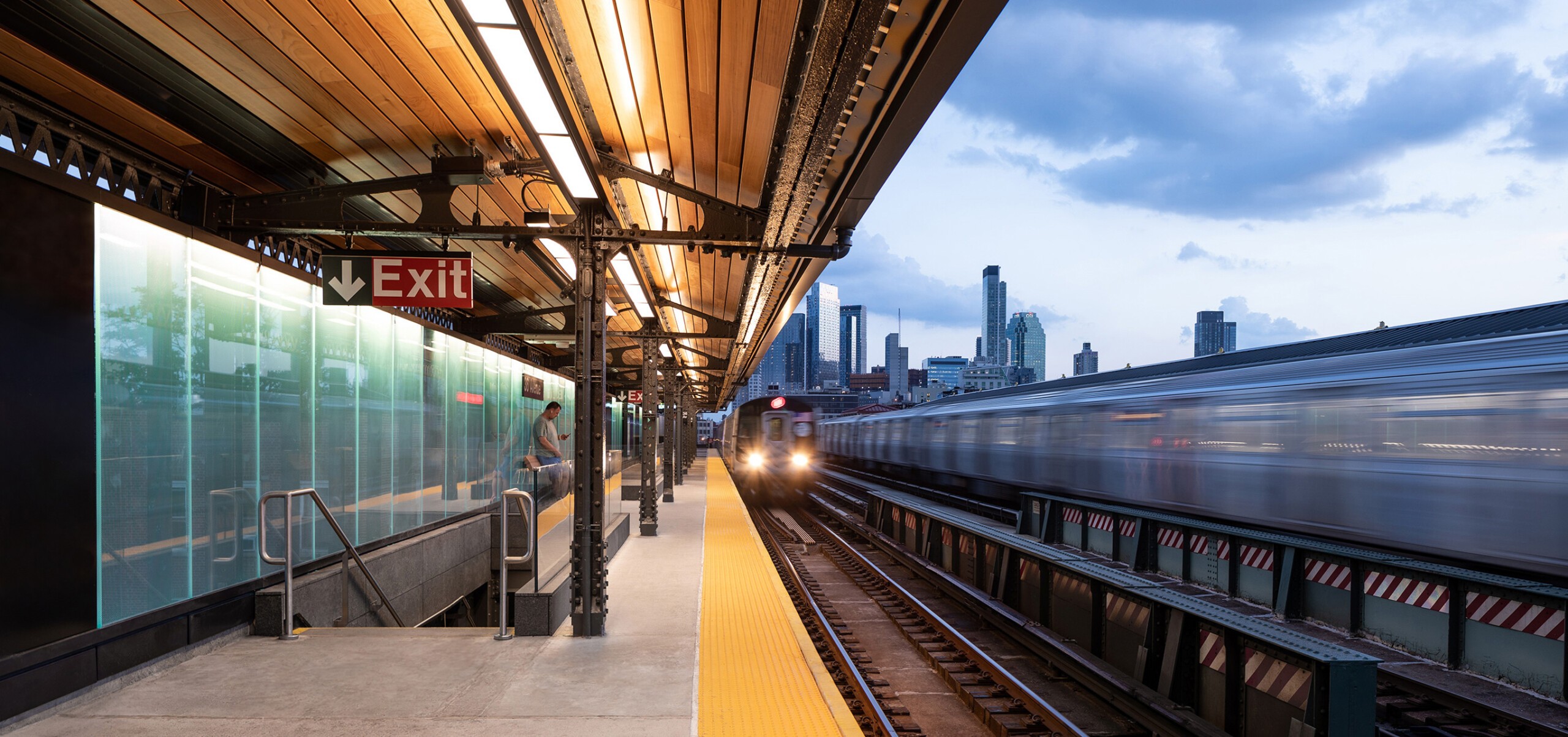dD+P prepared a transit-oriented development (TOD) planning study for the MTA and Empire State Development office to create synergy within Morris Park’s multimodal community—including pedestrians, bikes, and cars. The MTA has plans to locate one of four new transit stations adjacent to the site along an Amtrak right of way. The proposal creates a bridge that links the two communities—Montefiore Medical Complex and the mixed-use campus—to the proposed MTA station.
dD+P reviewed the developer’s plan for the 33-acre site adjacent to Hutchinson River Parkway and made Master Plan recommendations to create a more connected and sustainable pedestrian experience and reduce the impact of vehicular conflicts. The developer’s plan for a mixed-use campus included the renovation of existing buildings and several new commercial and residential buildings that would significantly increase the site density and activities.
dD+P’s urban design plan illustrated ground floor uses that would promote a more pedestrian-friendly streetscape to and from the proposed train station. The proposed Master Plan bridges the rail right-of-way with an urban connector that would serve as a station, while linking the medical complex with a wellness community, emphasizing a healthy lifestyle and complementing the medical/educational uses of the expanding biomedical support facilities.
The recommendations also included introducing multimodal transportation such as bike sharing, capitalizing on adjacent gardens to activate the site and set the stage for a more quality interaction between buildings and landscape, and proposed additional green infrastructure including rain gardens and native plantings.
