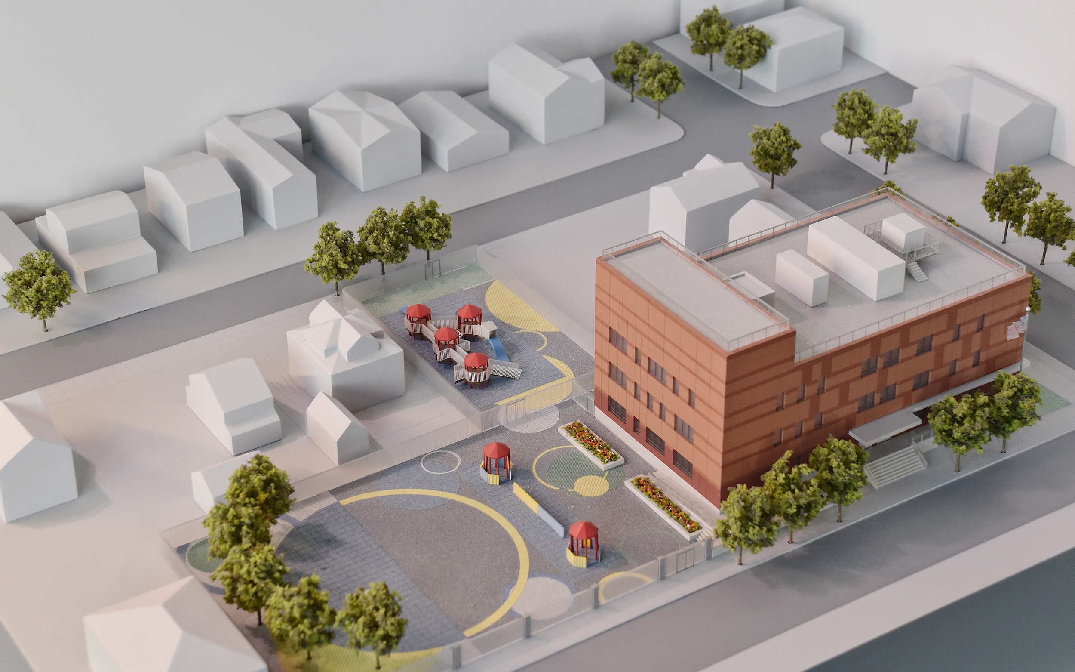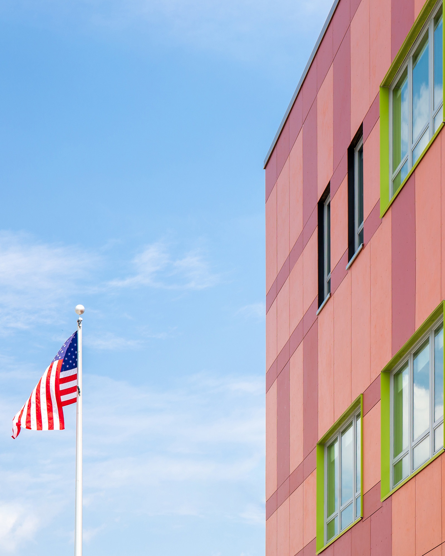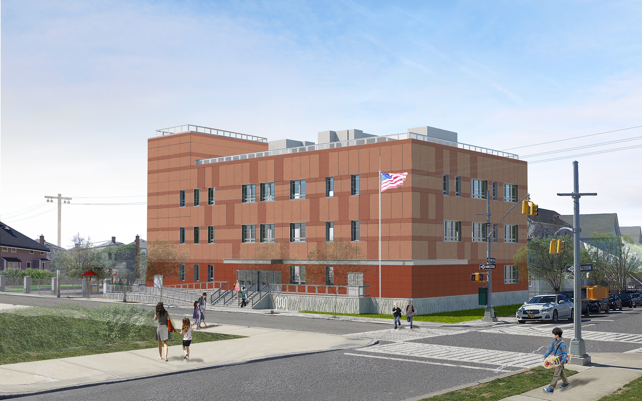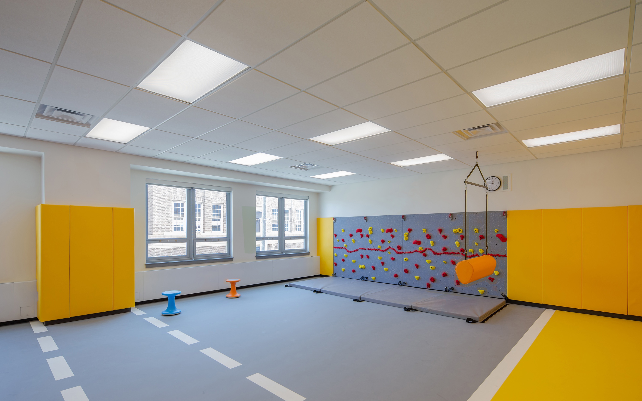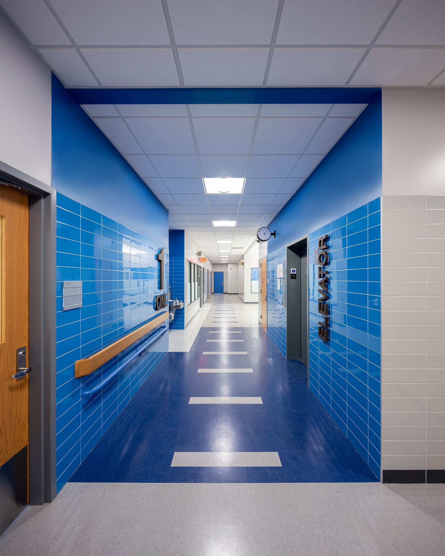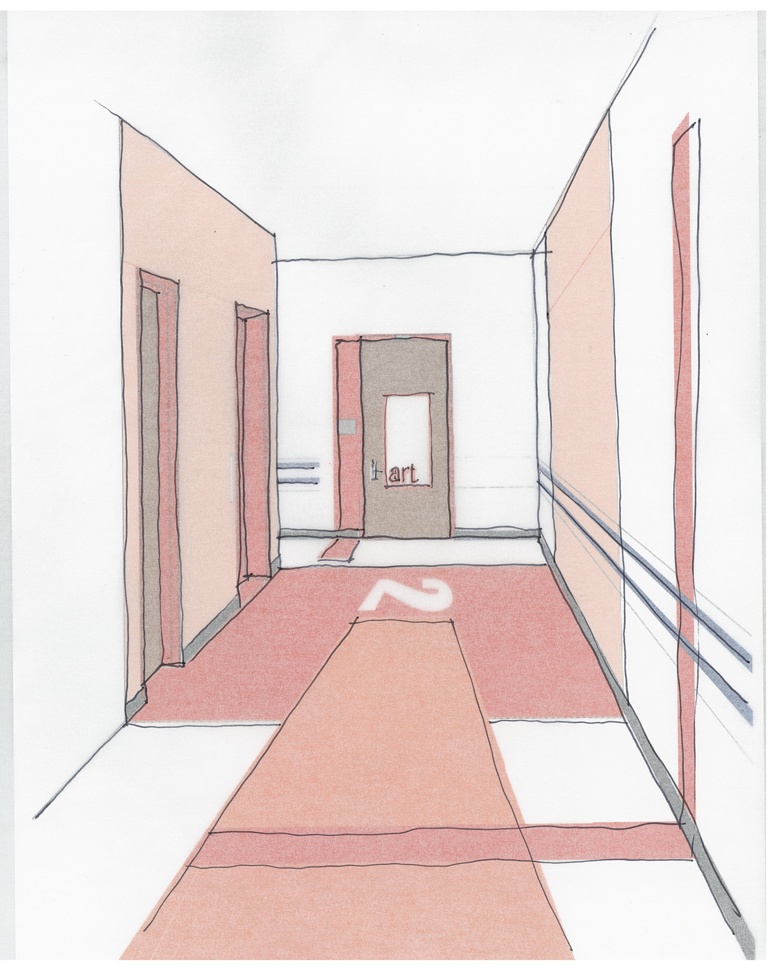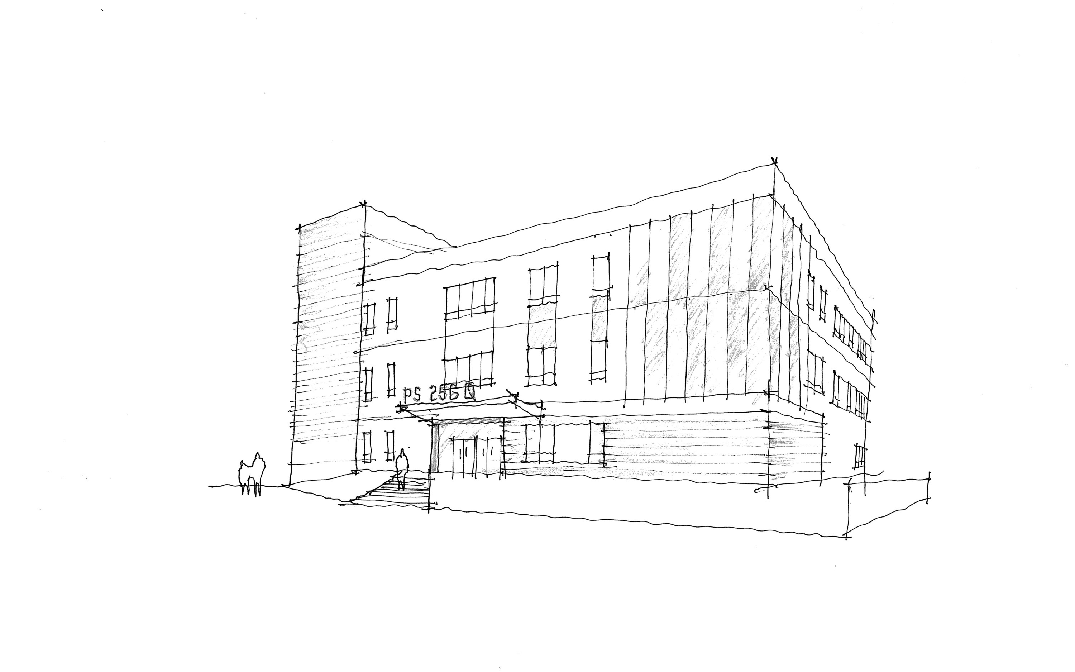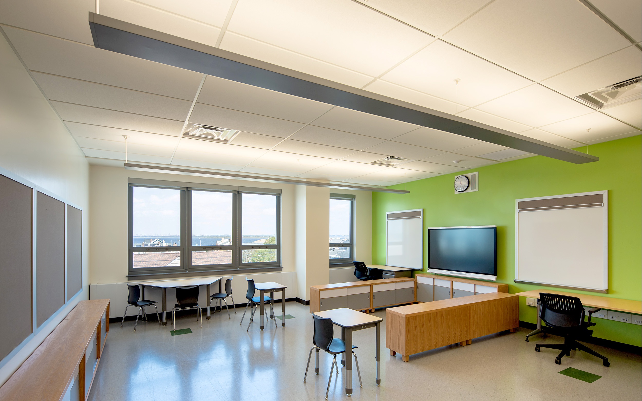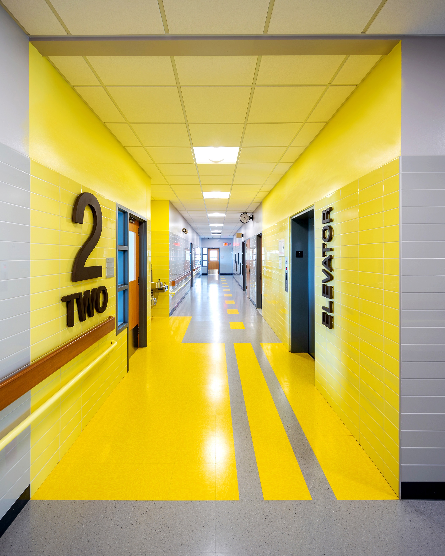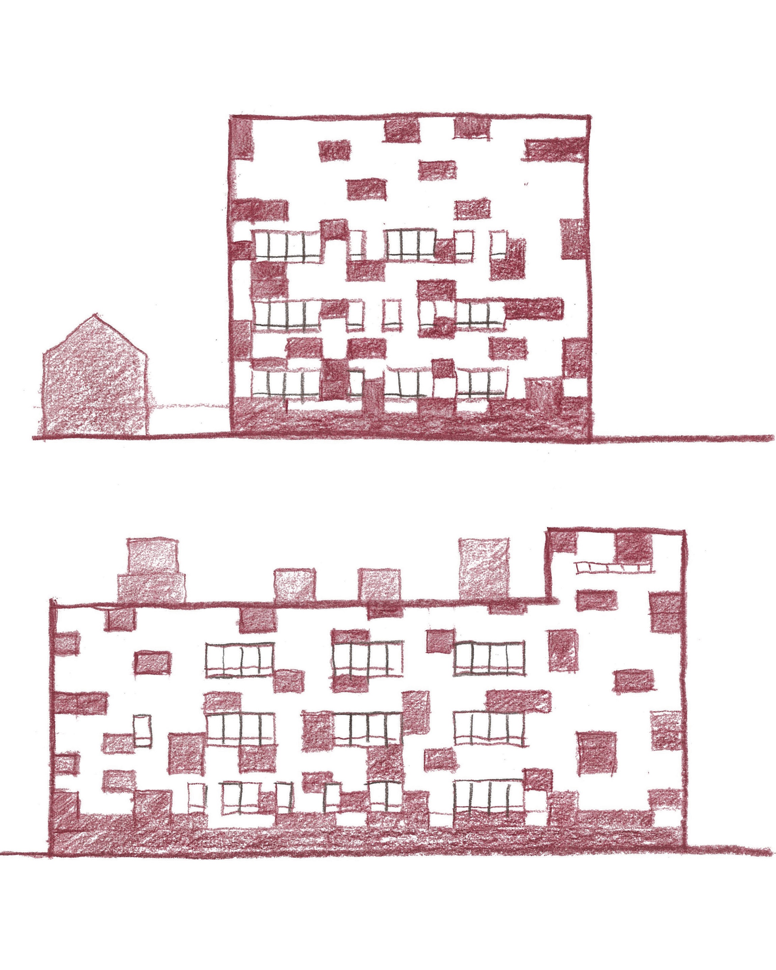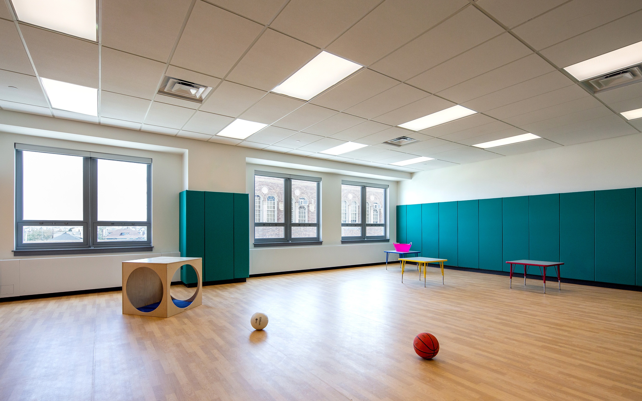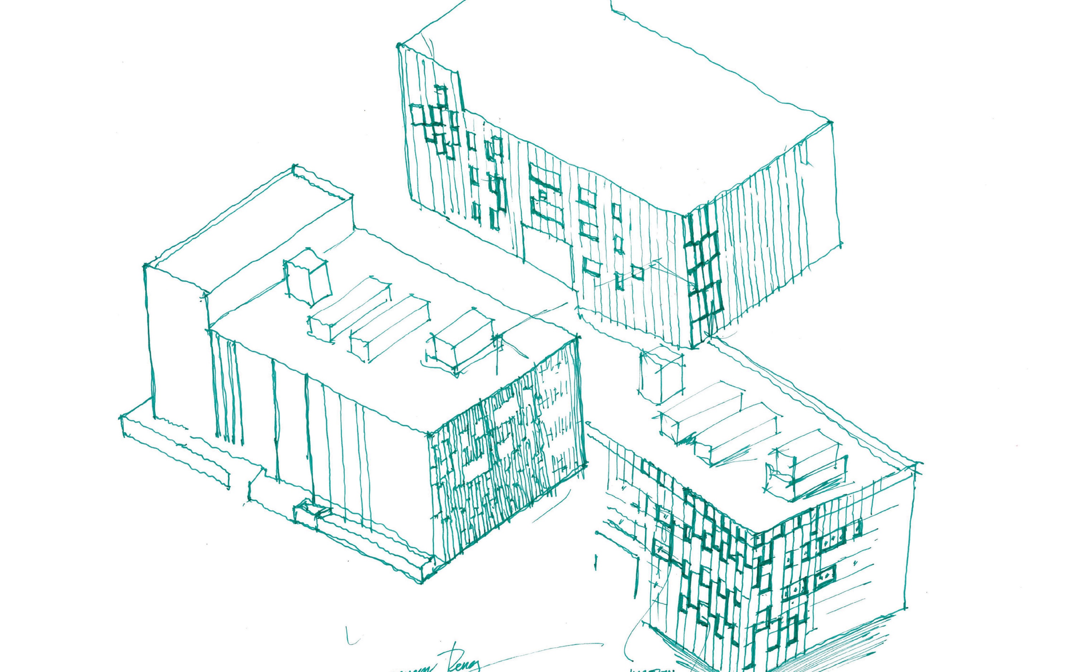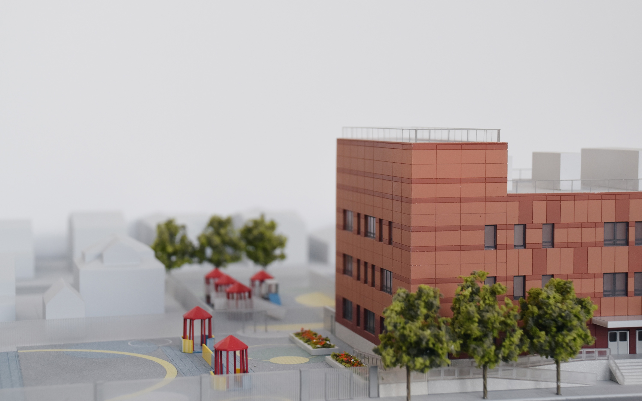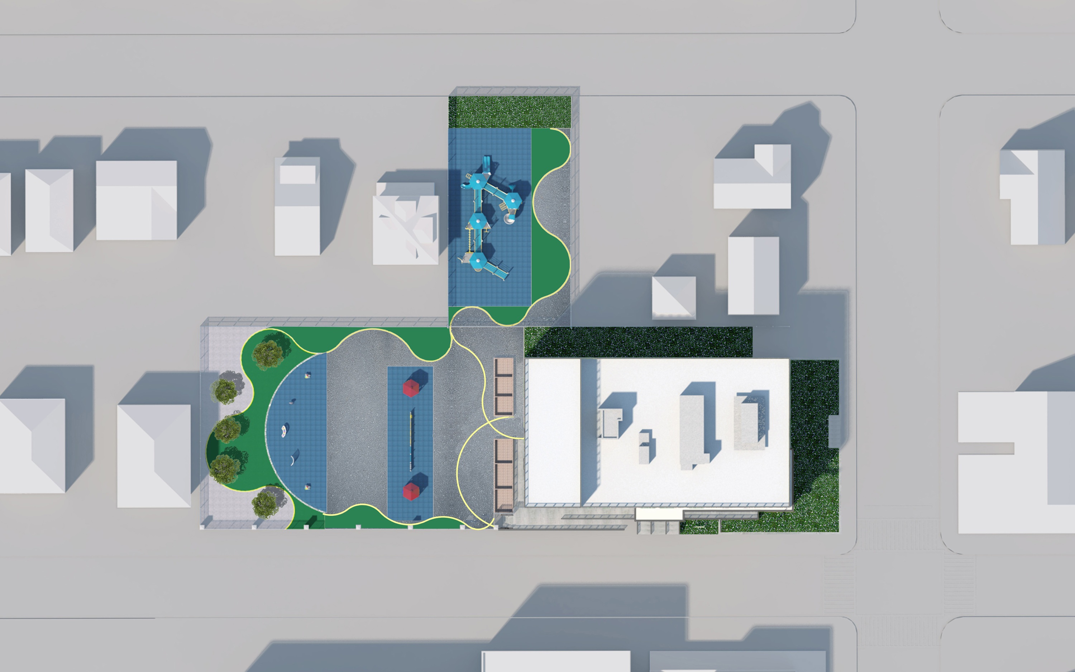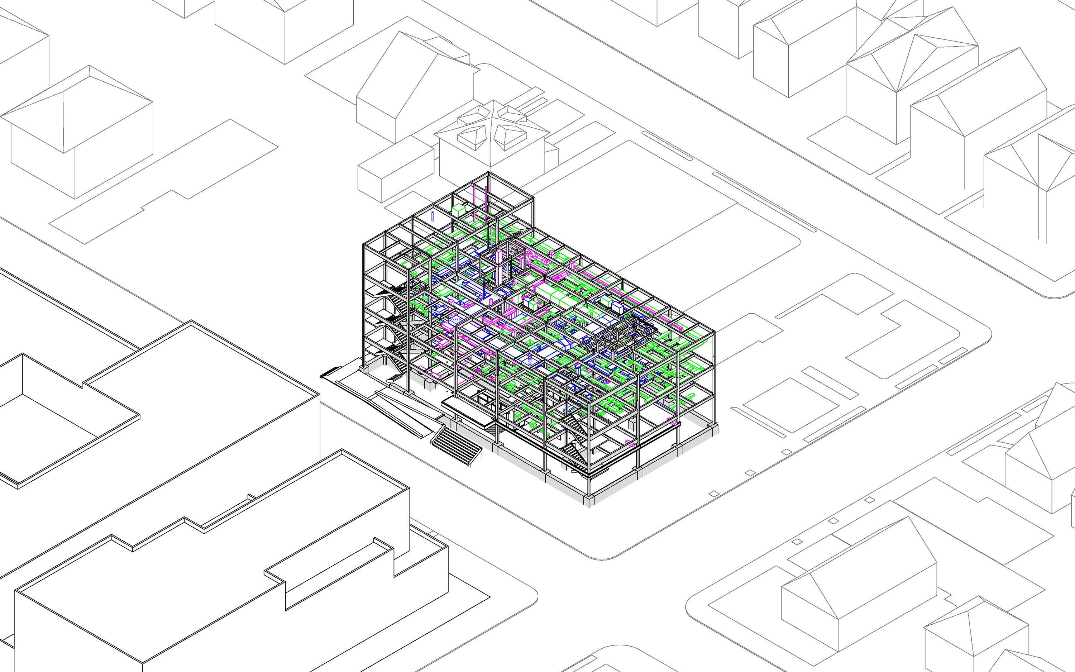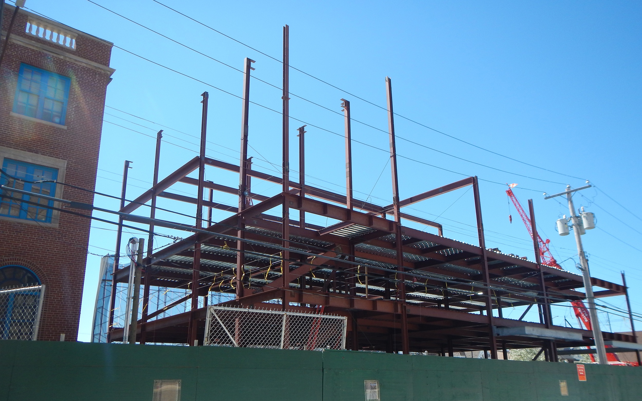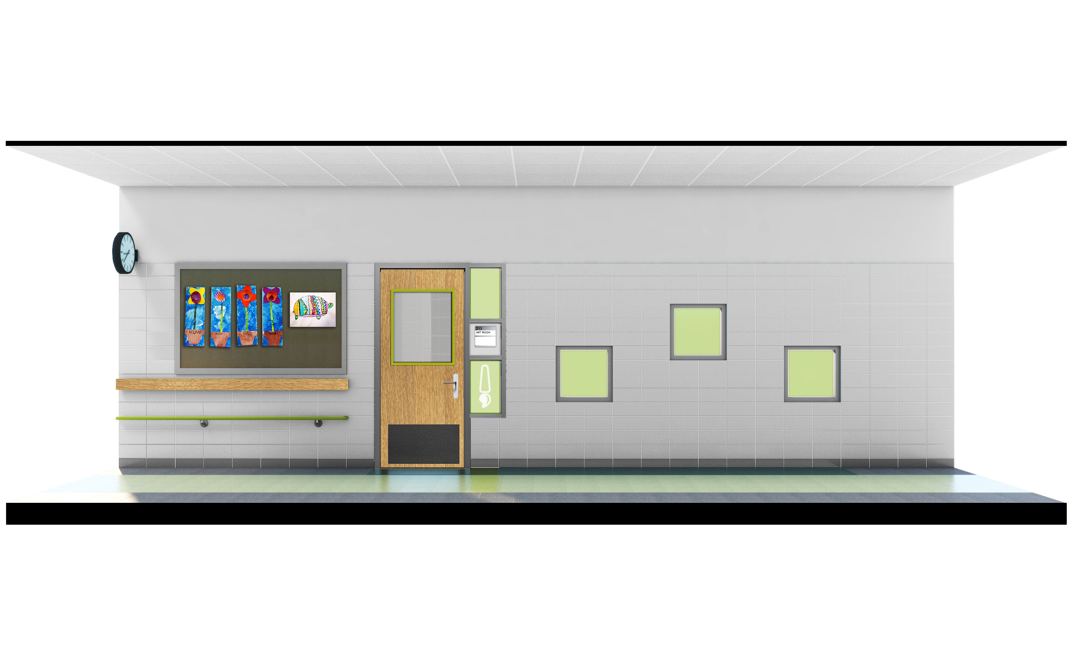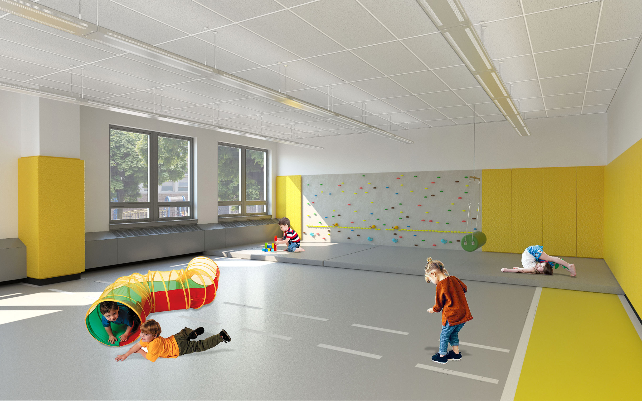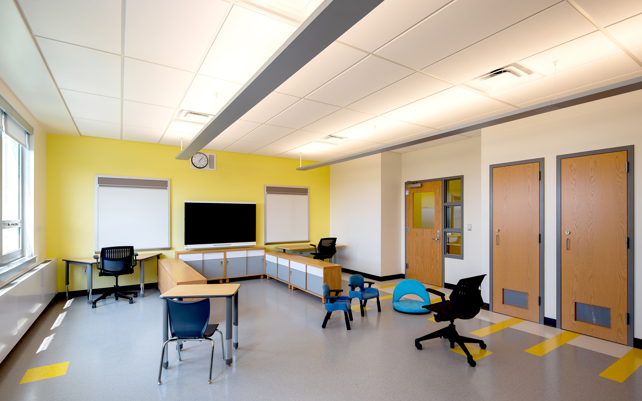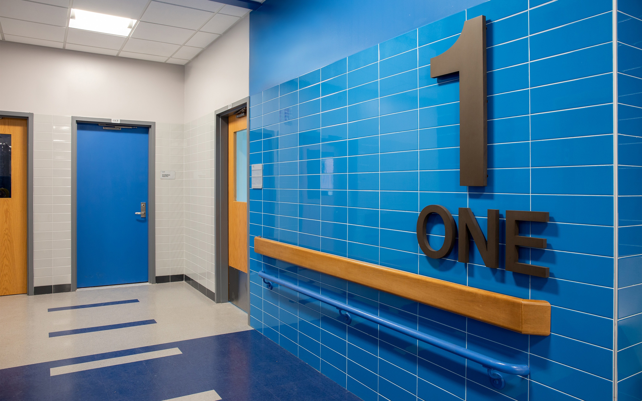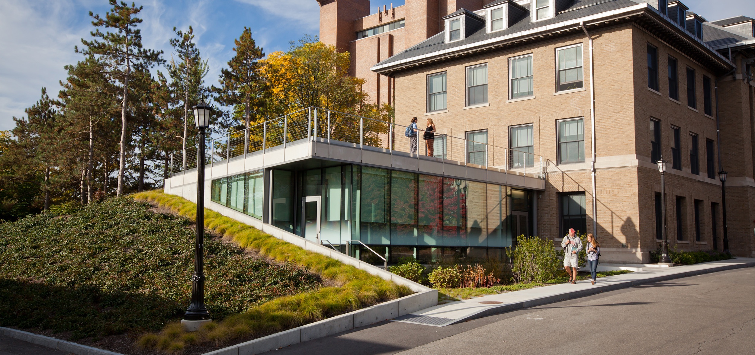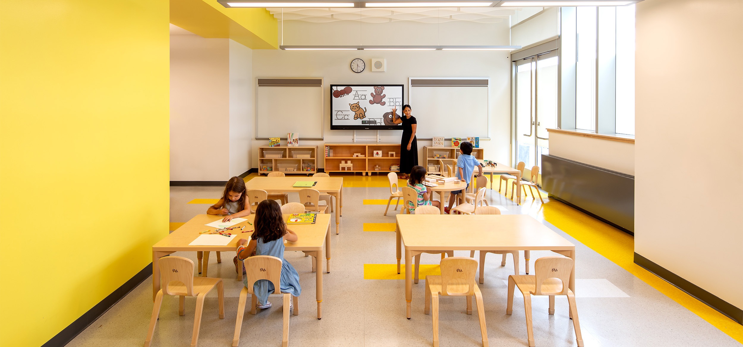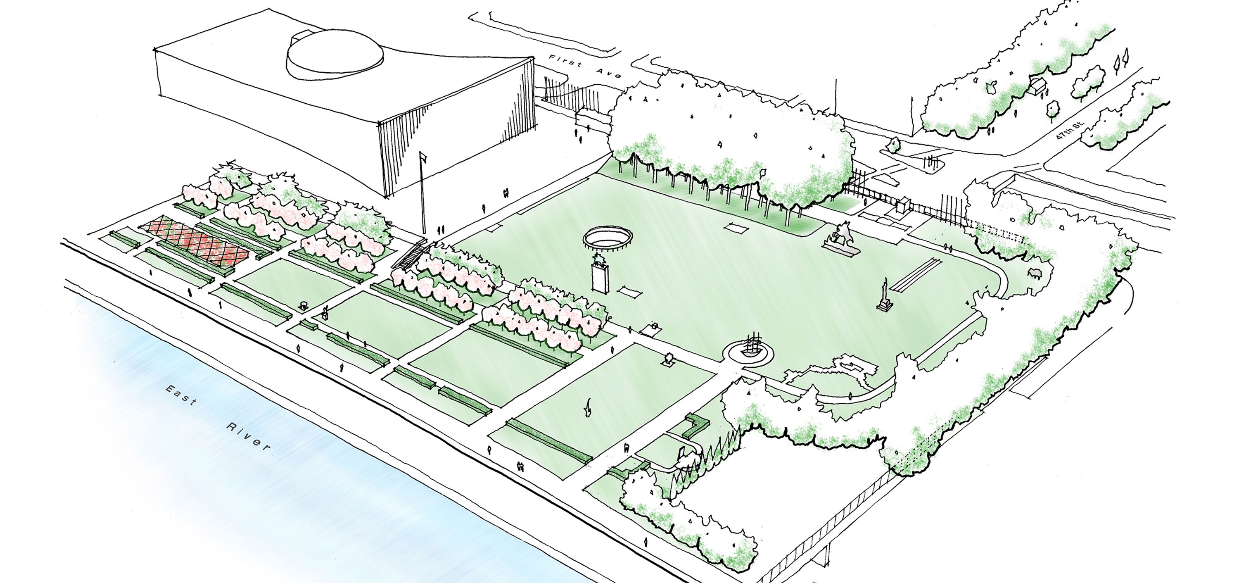For the NYC School Construction Authority, dD+P designed a new 44,605 SF, 216 student capacity PS 256Q school building serving students from Pre-K to 5th grade, built next to the school’s original location in Far Rockaway, Queens. The new building allowed the school to maintain its full student population on-site until the demolition of the original school building.
Designed in response to the damage of Superstorm Sandy, the new facility adheres to FEMA flood standards and offers 3 floors of space for students and staff, including specialty spaces that accommodate the diverse needs of PS 256Q’s student body, and a new outdoor play area.
The school serves a large population of students on the autism spectrum, which informed the implementation of specialized design strategies. These include careful color coding and wayfinding to balance the range of hyper and hyposensitivity experienced by students with disabilities, and the integration of double handrails, sensory equipment, and flexible furniture to accommodate all teaching needs and promote dynamic ways of learning.
