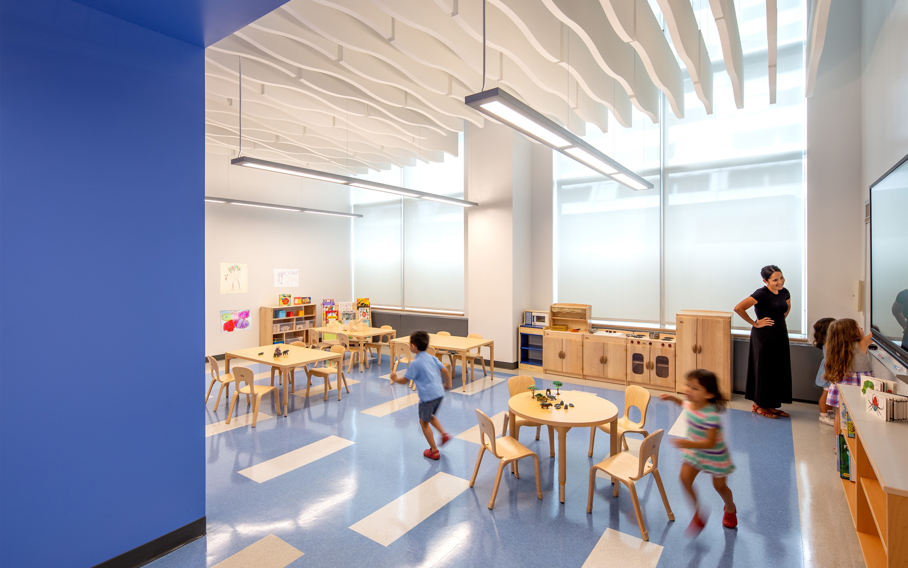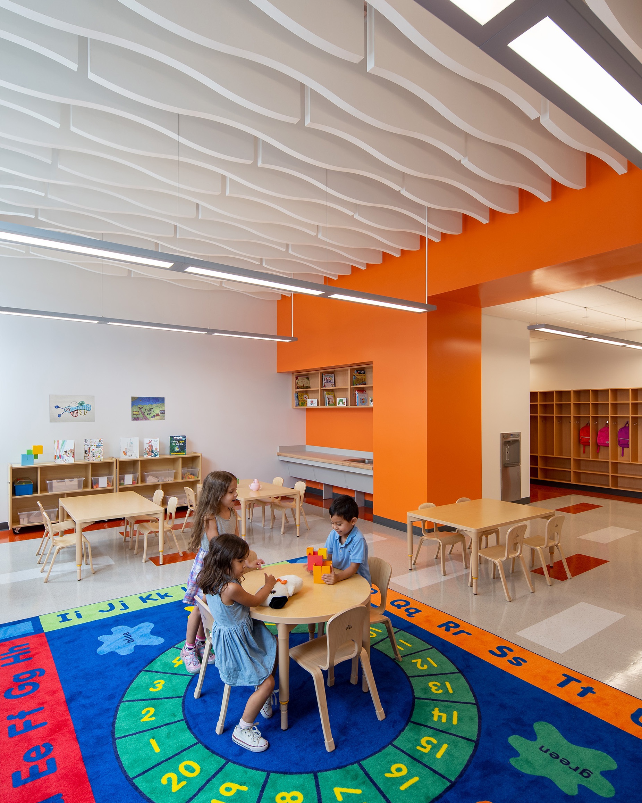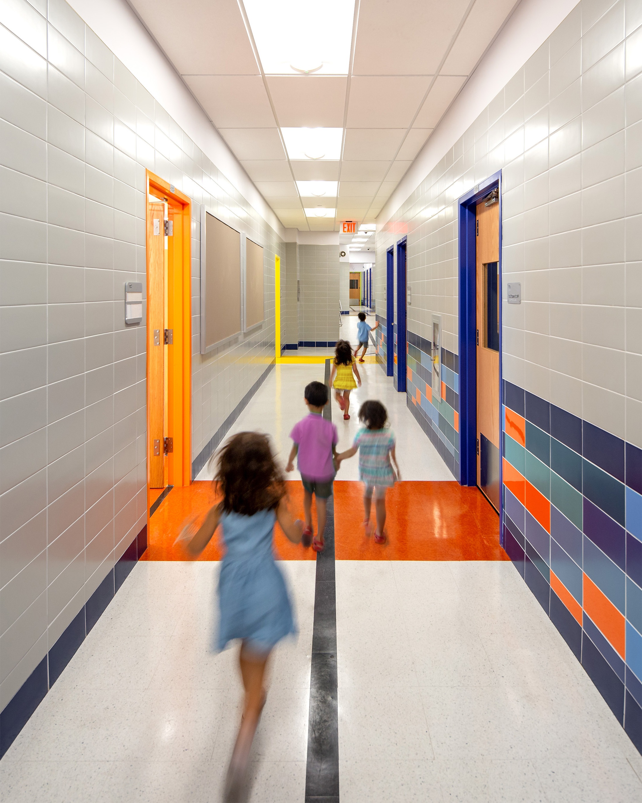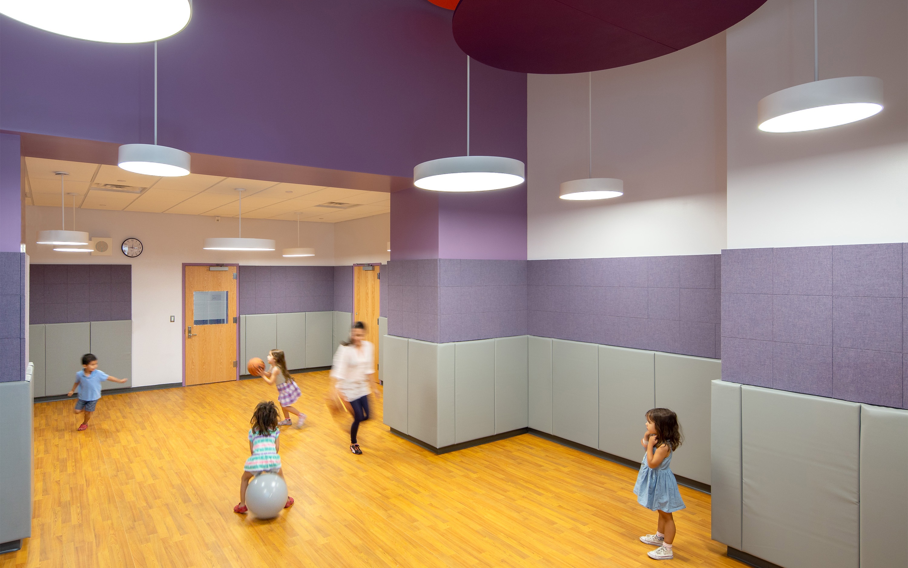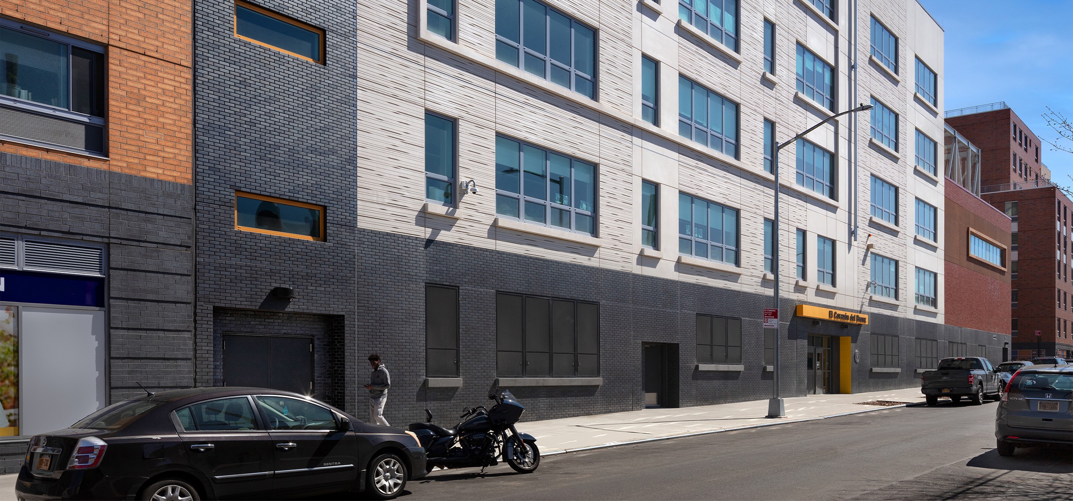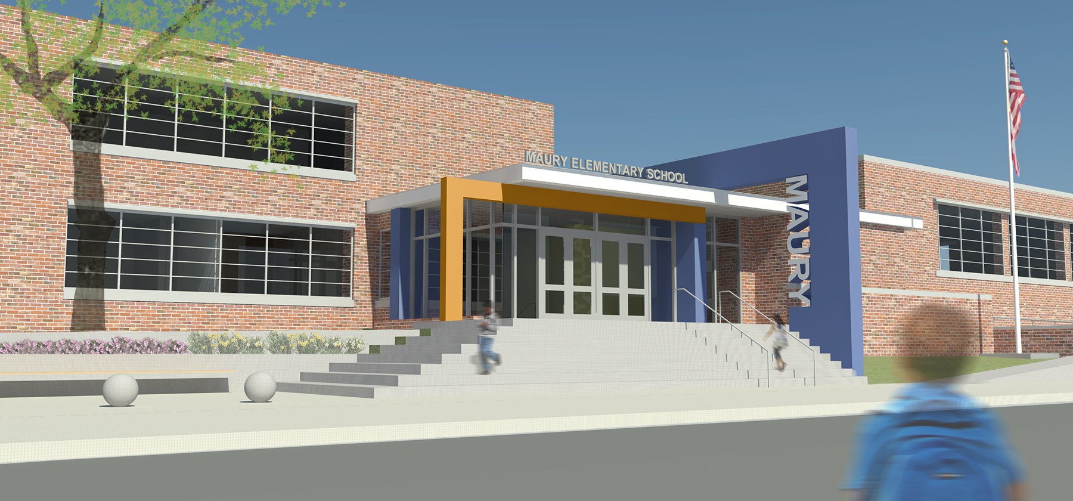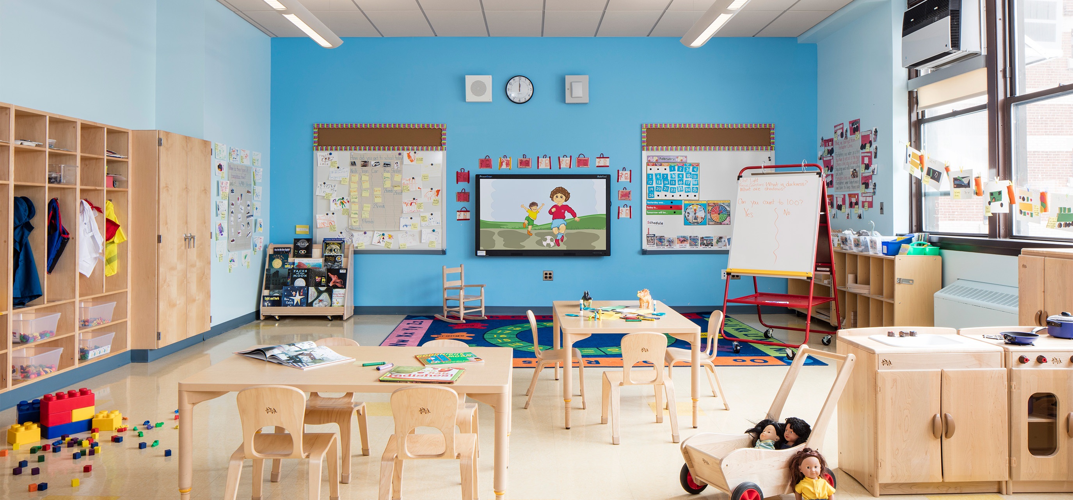The Pre-K Center at The Max occupies three former retail spaces on the ground level of a massive, mixed-use, Midtown building complex. The Pre-K’s design melds grade school architecture, storefront windows, and double-high ceilings into a unique learning environment that manipulates existing spatial features, exploring light, color, and sound.
Each of the school’s four classrooms and additional playrooms are assigned a distinct color to both liven the learning experience and provide students with an easily identifiable wayfinding system. These colors are accentuated by the light that floods each classroom through double-high, storefront windows. Waved baffles were hung from the high ceilings to balance any acoustical complication caused by the reverberant space. The Pre-K represents a methodology for adaptive reuse projects to facilitate dynamic and original educational atmospheres.
