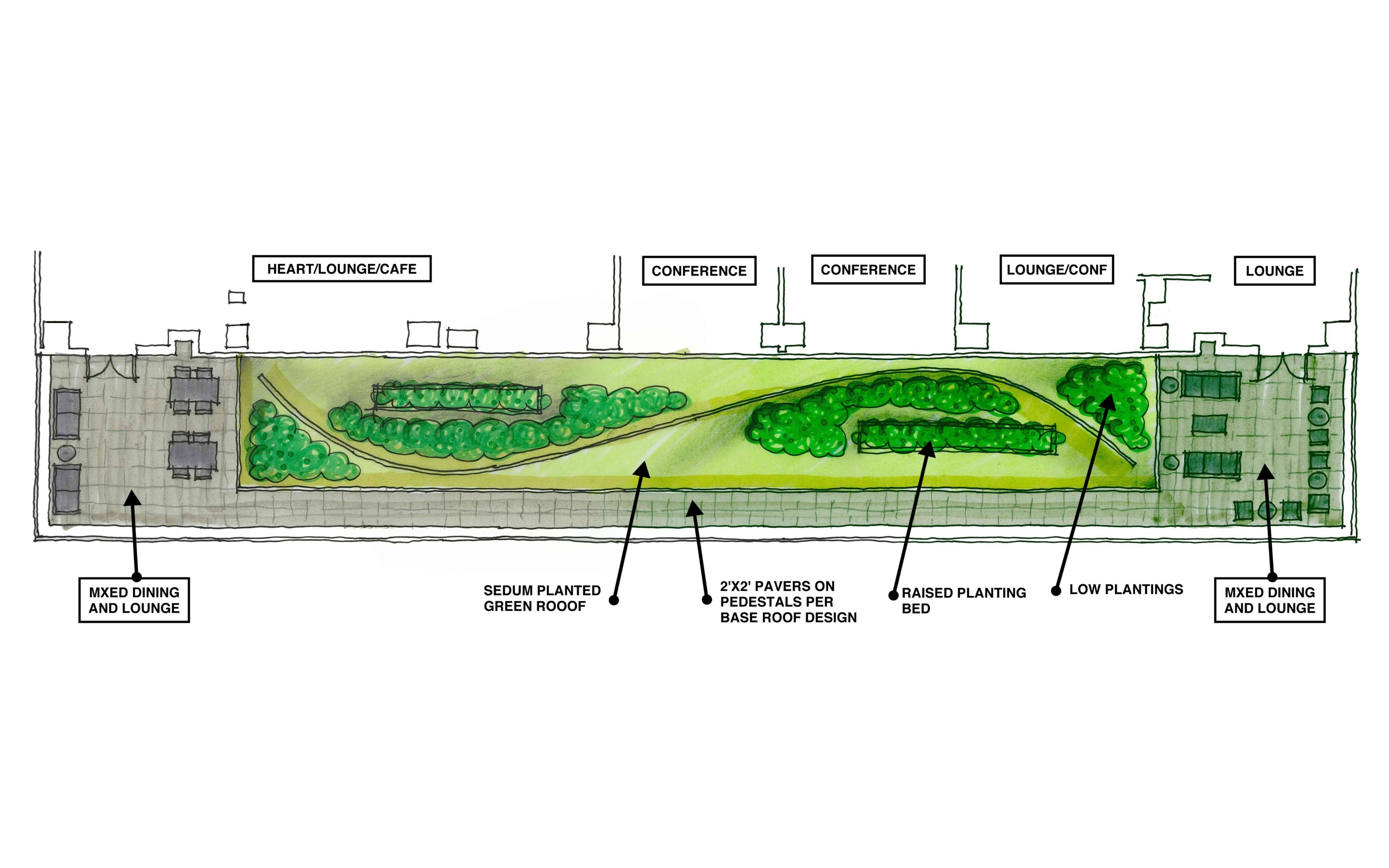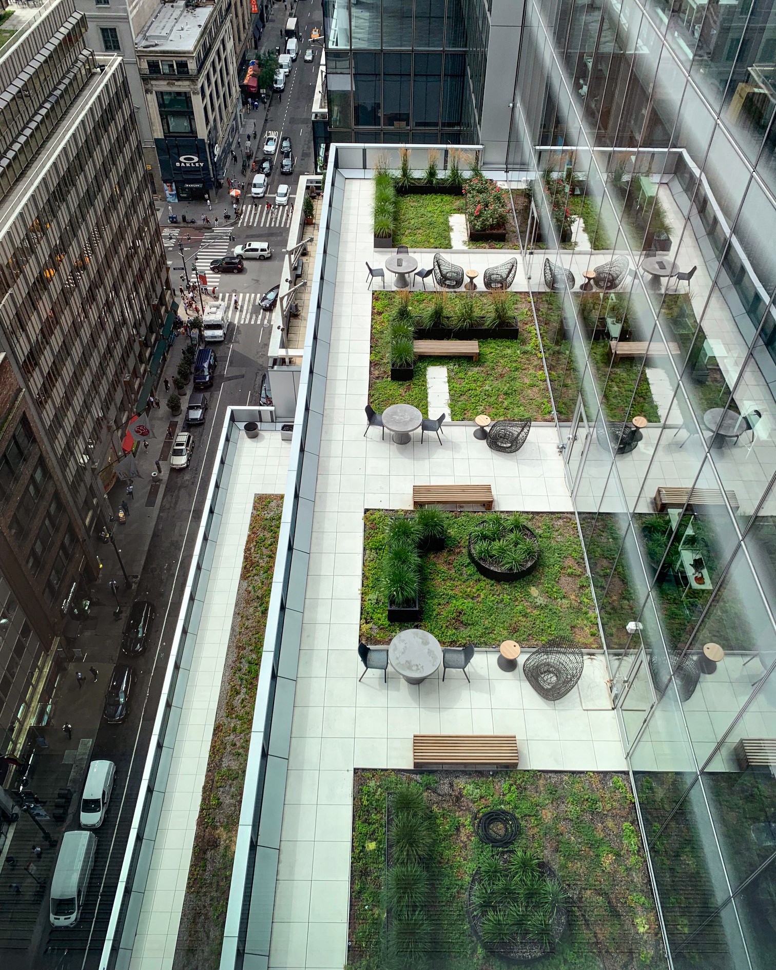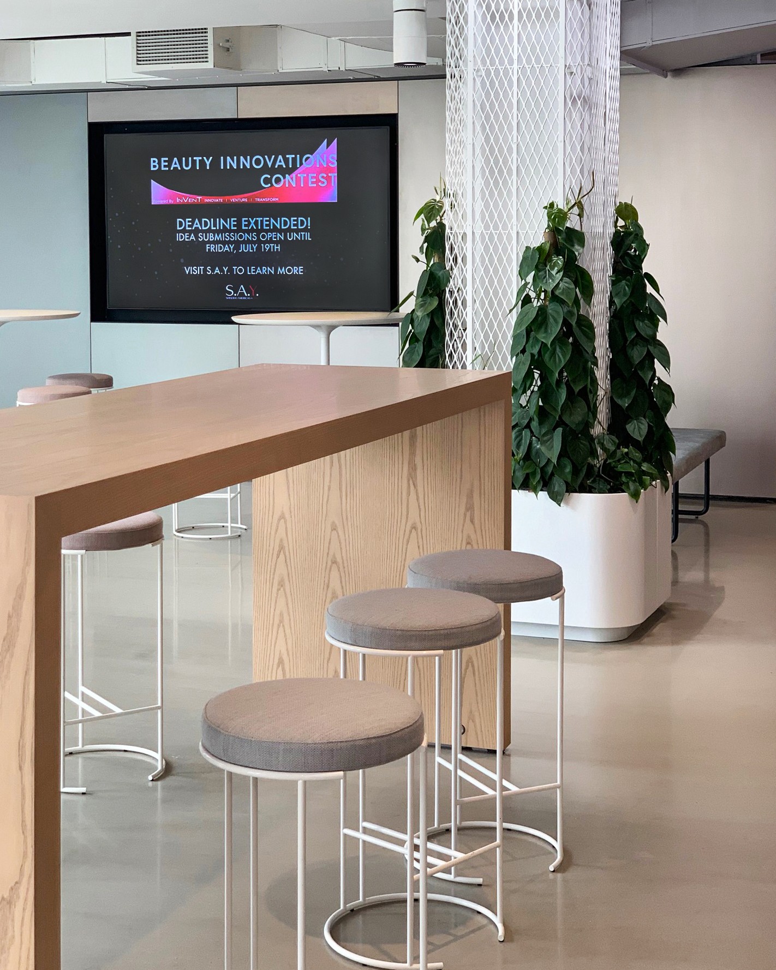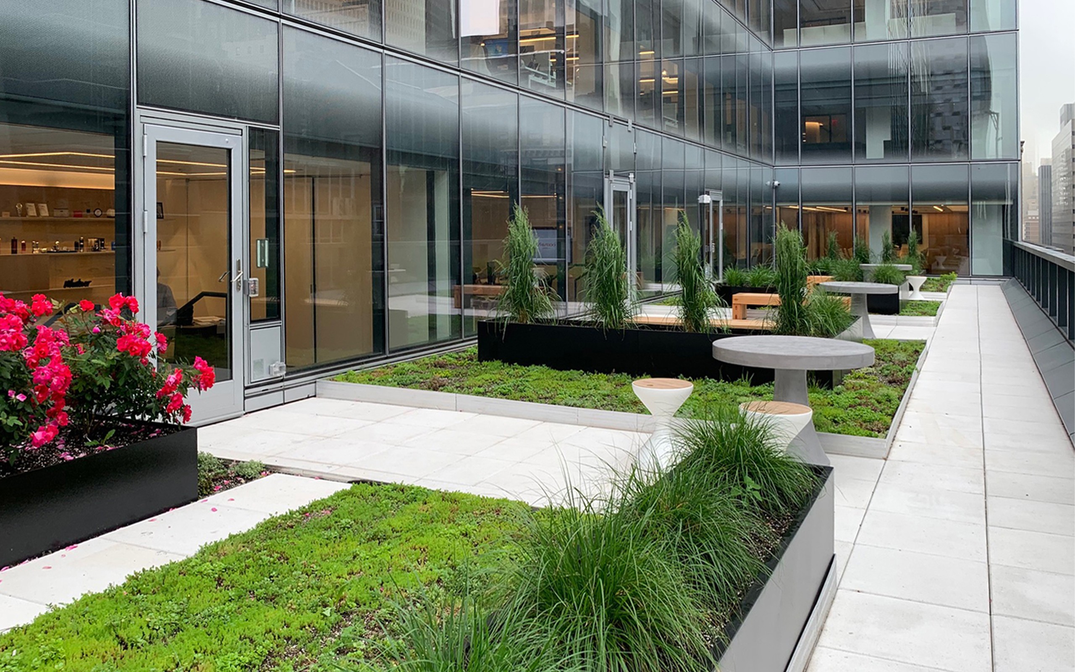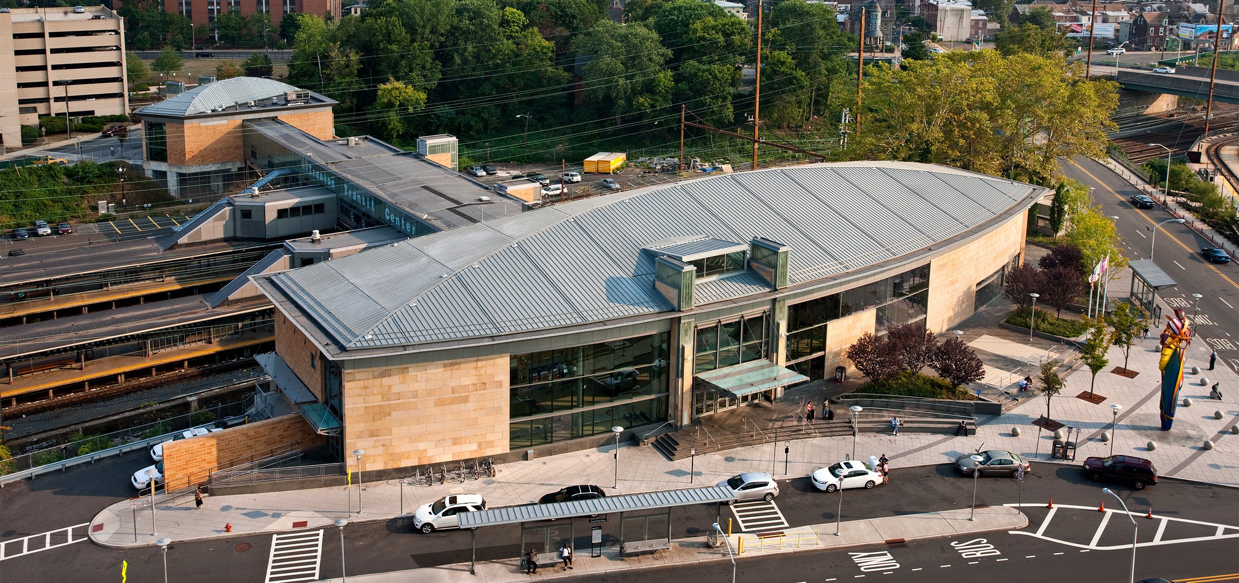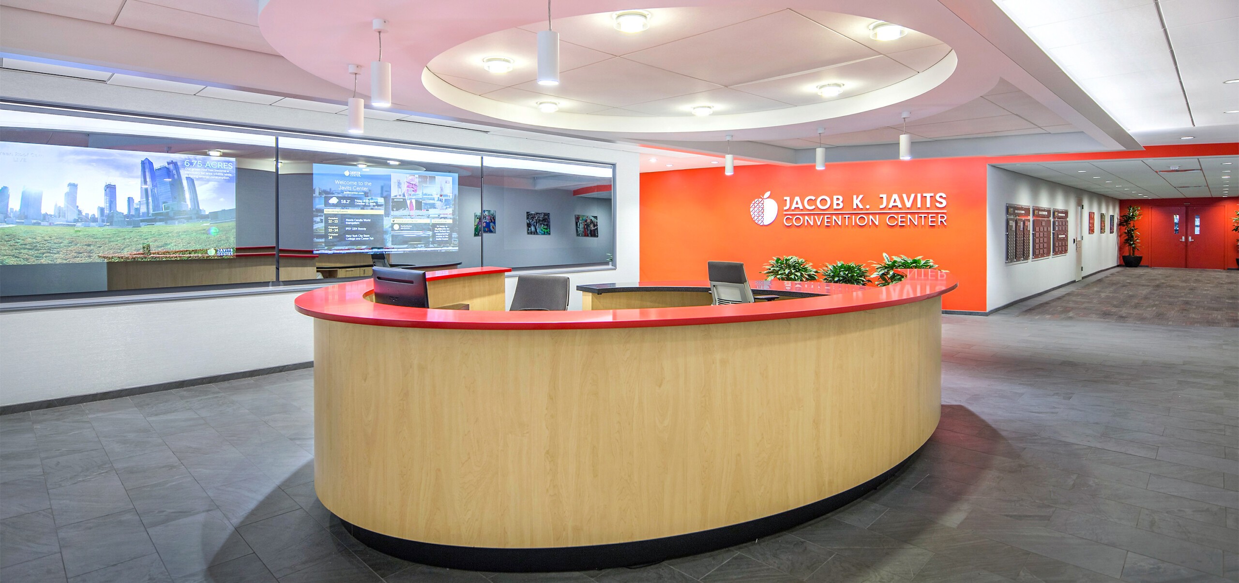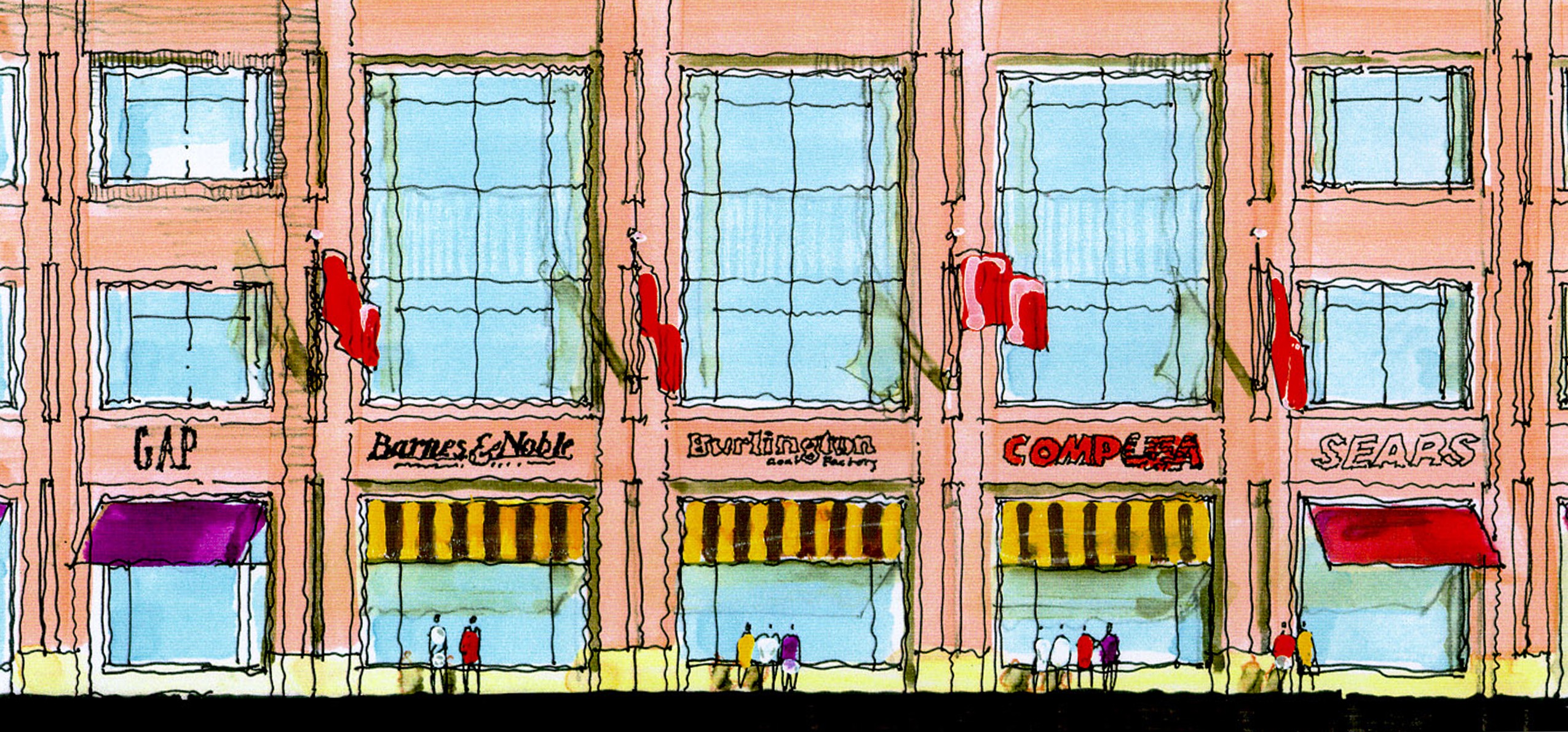dD+P designed interior and exterior landscape and planting improvements for Shiseido North America’s new offices.
The main areas consist of a smaller terrace for executives on the 15th floor and a larger terrace serving the “Heart” staff area on the 19th floor. Included in the staff areas are interior plantings that consist of a 30-foot live wall and several columns wrapped with foliage.
The design of the smaller landscaped terrace is unique to each adjacent office, reflecting the interests and anticipated use of the 15th floor. The larger terrace on the 19th floor provides a balance of mixed-level plantings, continuous spaces, and curved elements reminiscent of the company’s brand.
