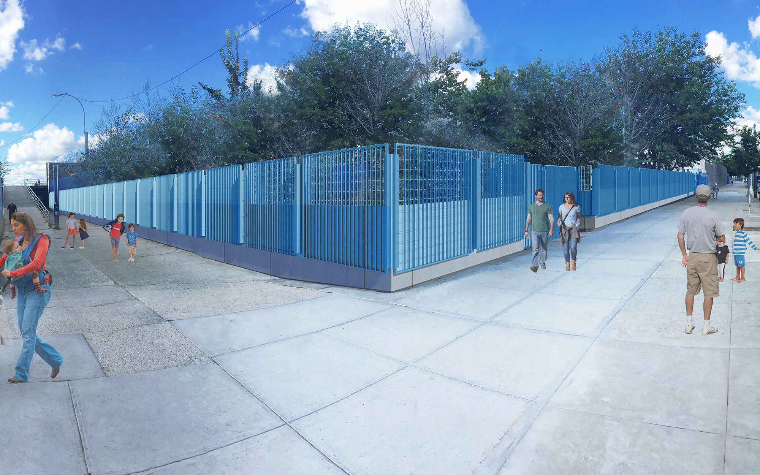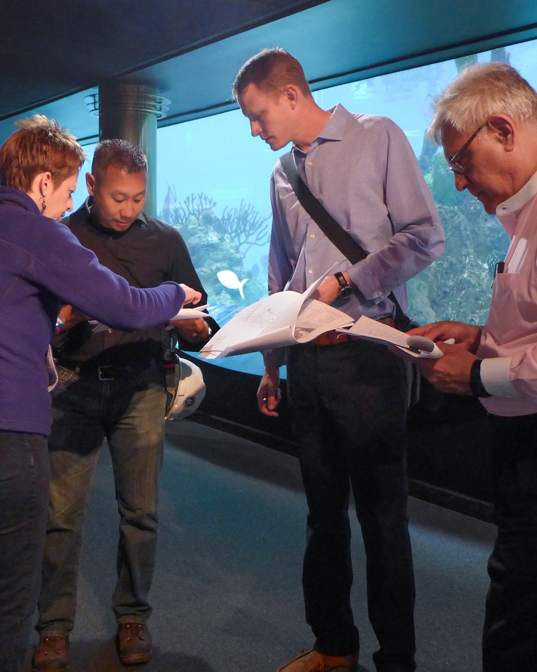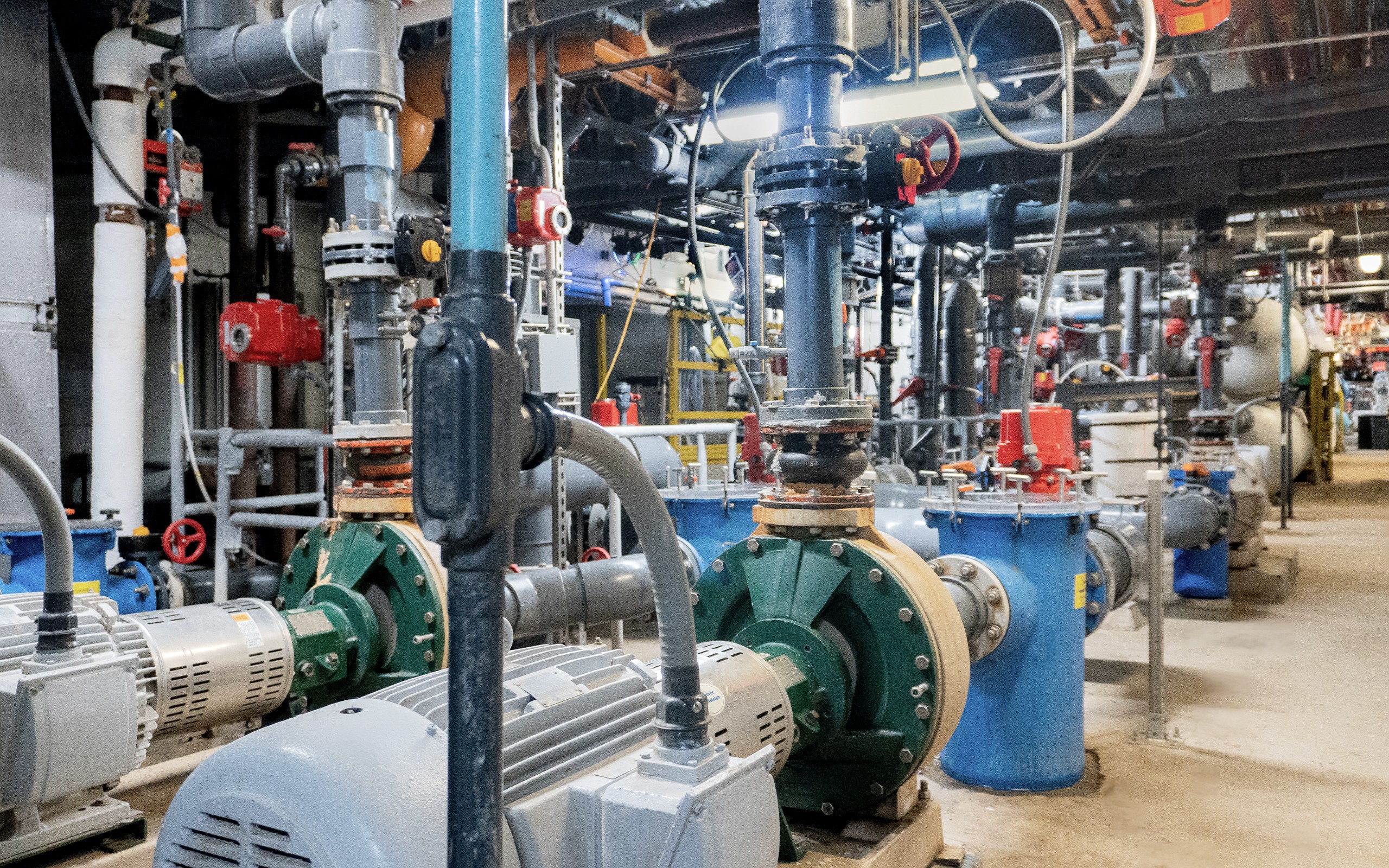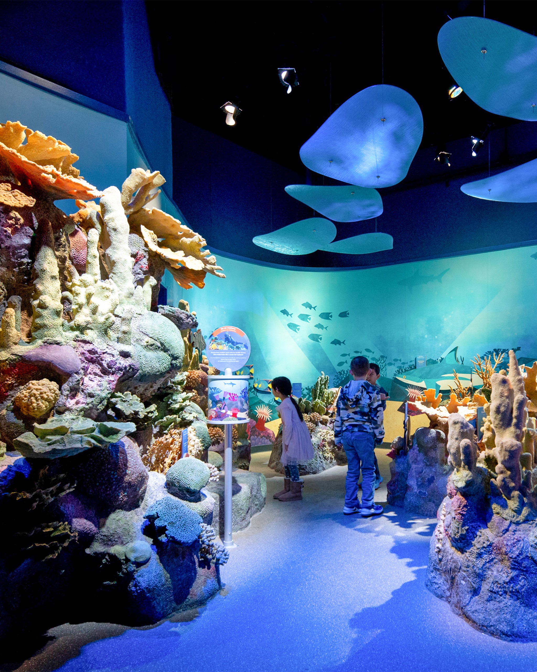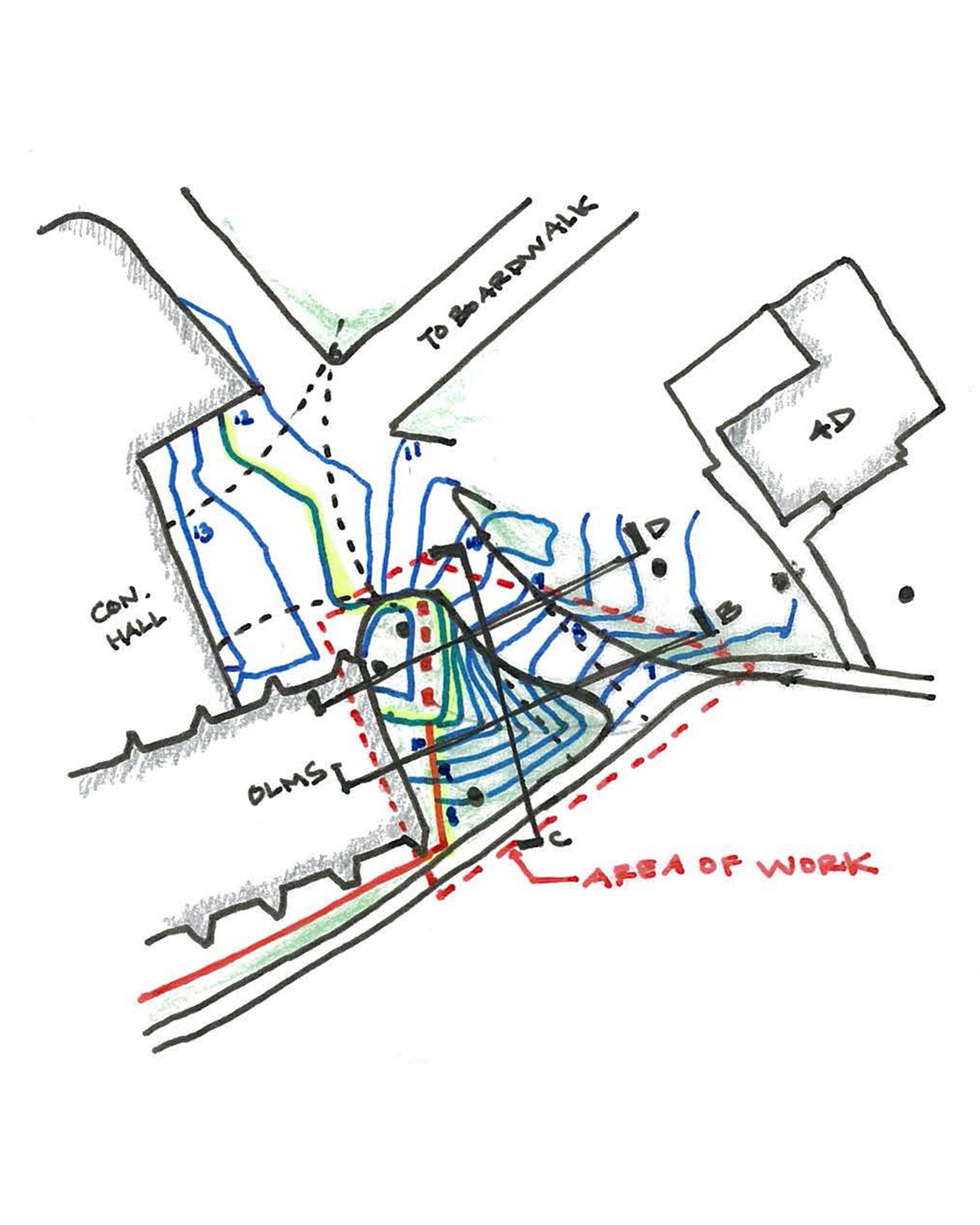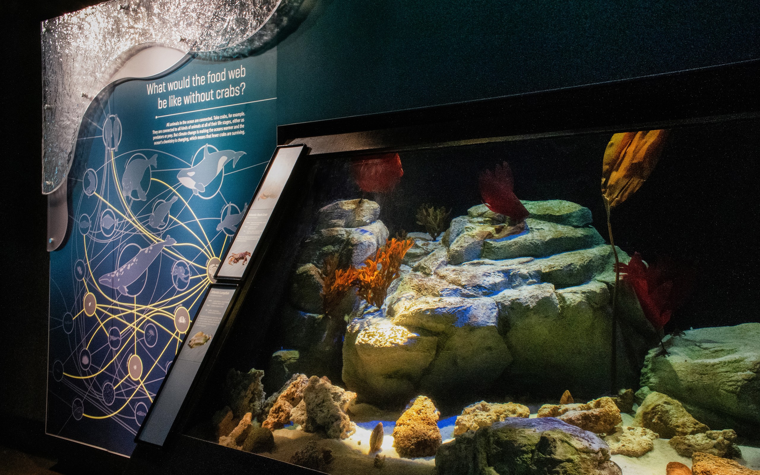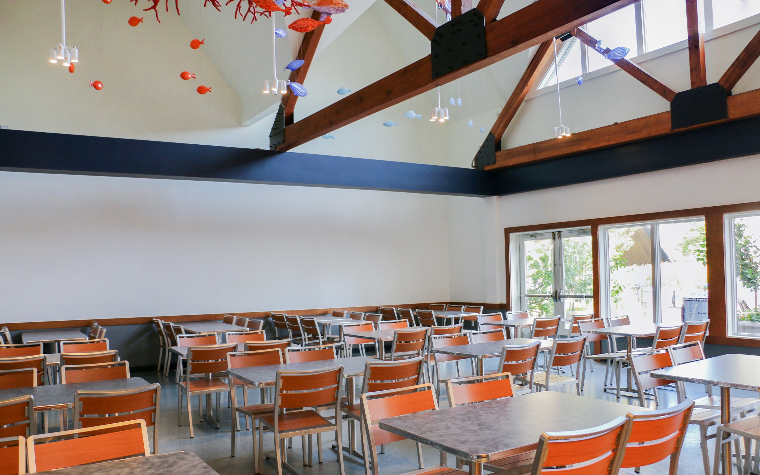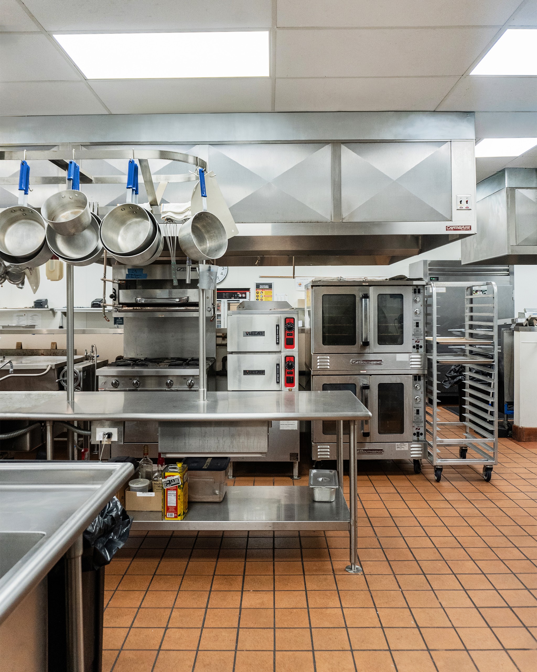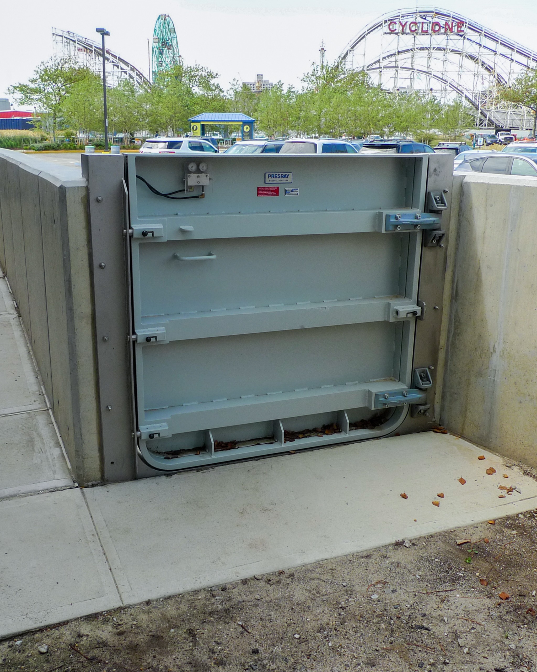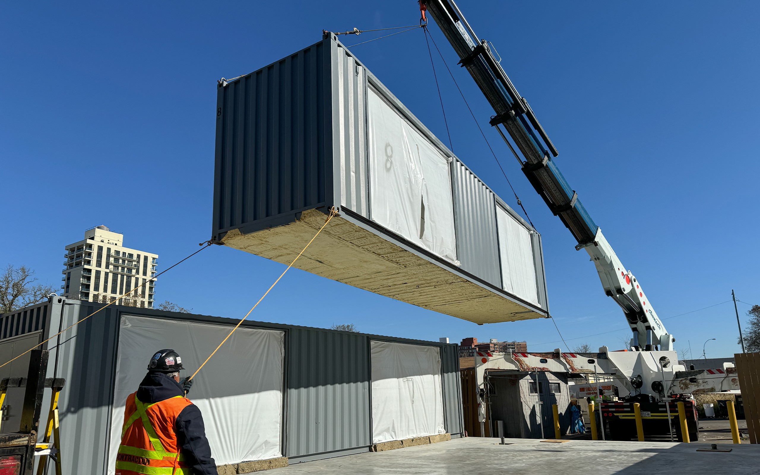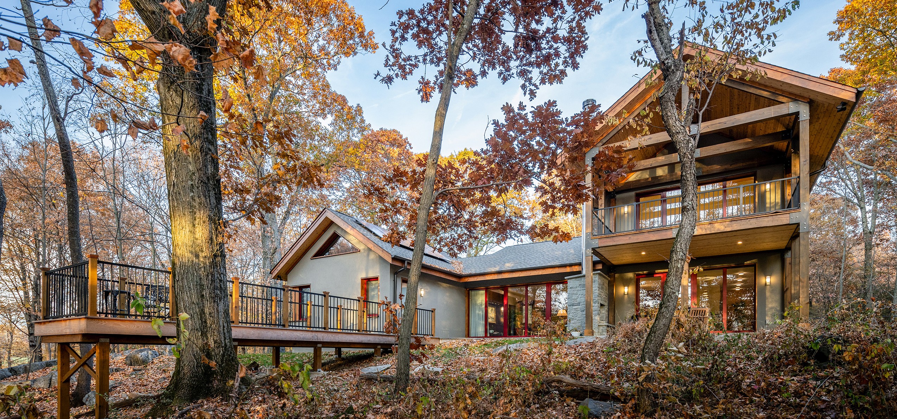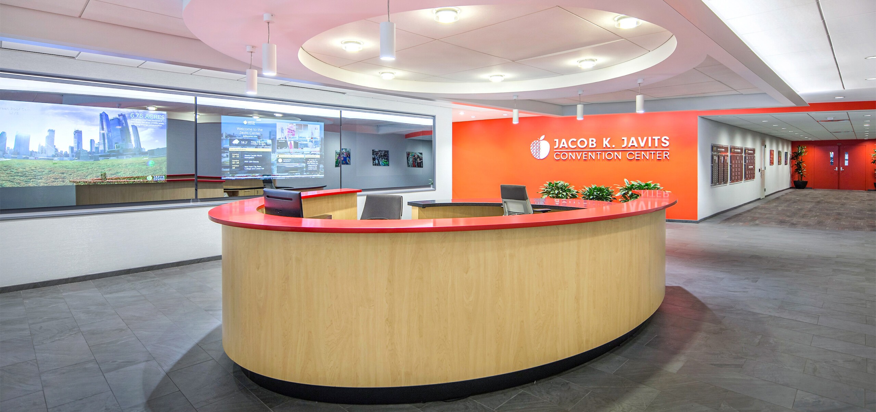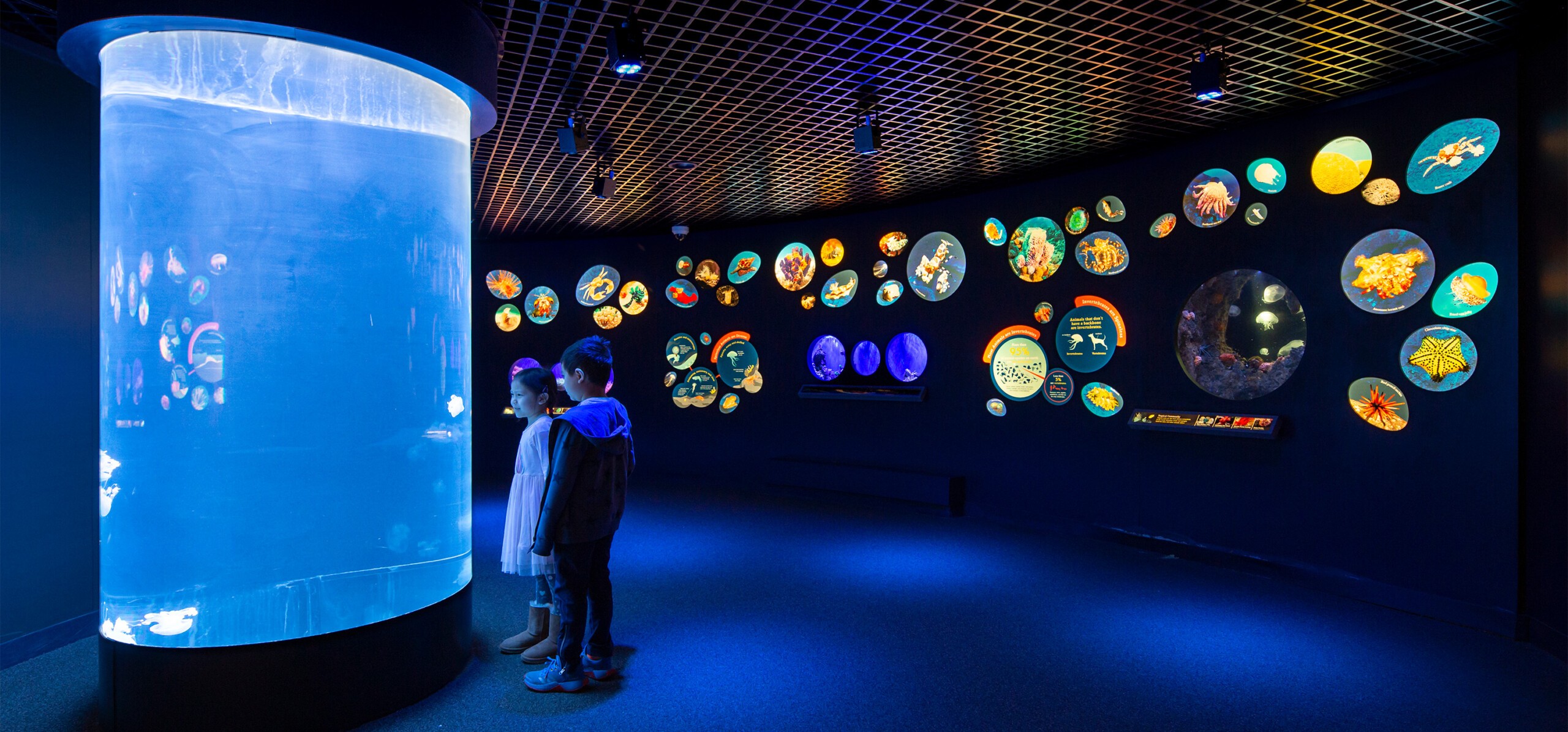A majority of the buildings, structures, and systems on the Aquarium’s 14-acre campus were damaged during Superstorm Sandy in October 2012. The objective of the project was to restore the Aquarium to its pre-storm state and to develop a comprehensive strategy to provide flood mitigation, in cooperation with FEMA, to prevent damage during future storm events. Where possible, resilience was established with modified and new landscape.
A backup generator and extensive assortment of physical upgrades were proposed to strengthen the multiple structures comprising the Aquarium campus. Among these improvements was a pedestrian-friendly perimeter site wall and fence, water resistant metal doors, panelized covers, flood log barriers, flood guards and doors, waterproofing devices, and backflow prevention.
Restoration efforts also encompassed building interiors that were destroyed due to flooding. dD+P worked to restore the Aquarium’s Seaside Café to its pre-storm state, and coordinated with the WCS Exhibit Graphics and Design Team to restore and upgrade three exhibit spaces that total approximately 30,000 SF of publicly occupied spaces.
More on the exhibit spaces here:
