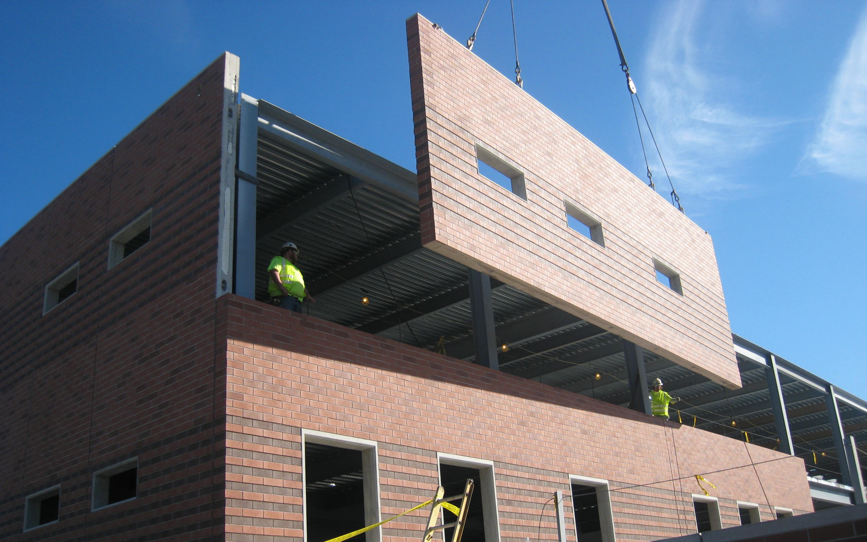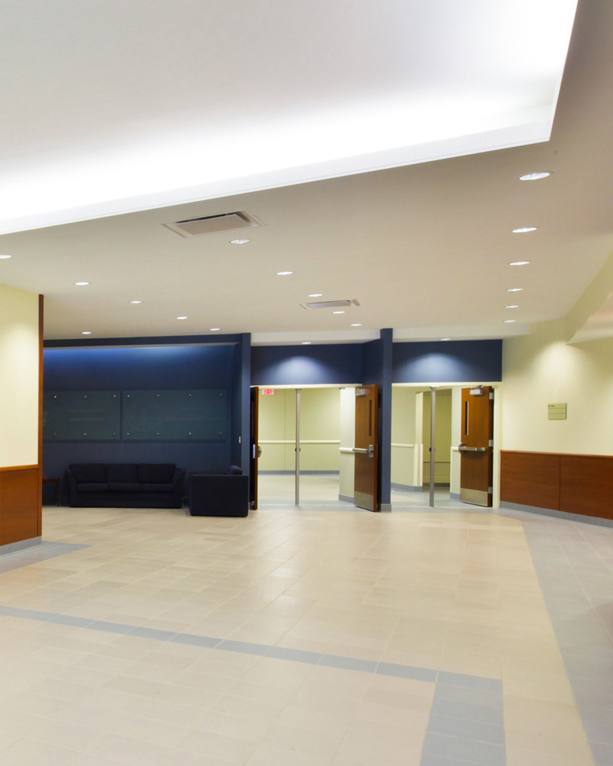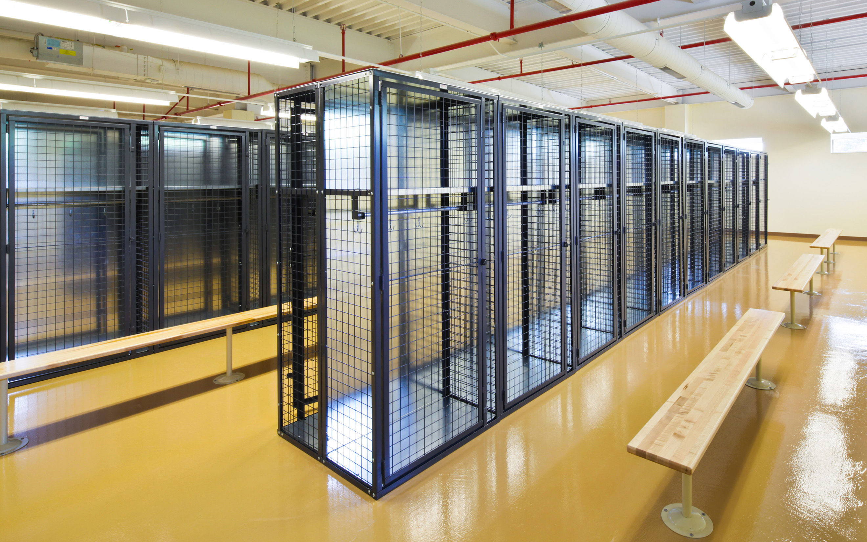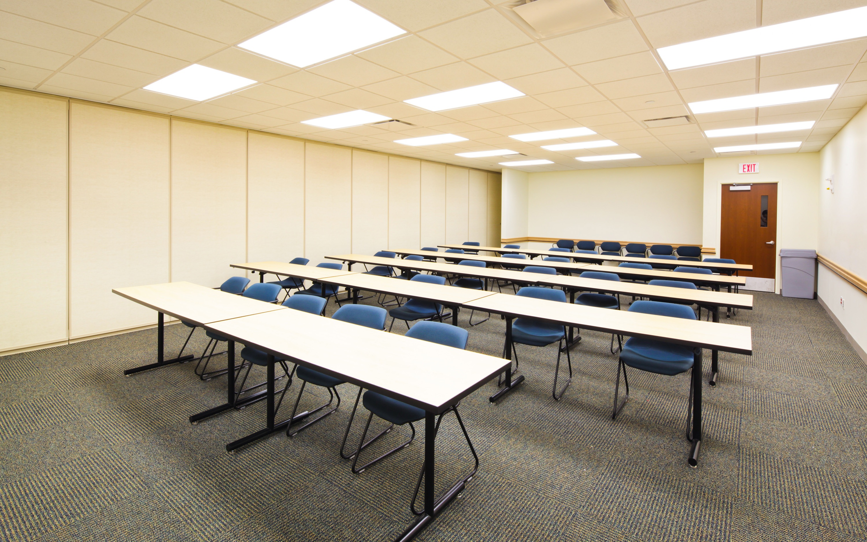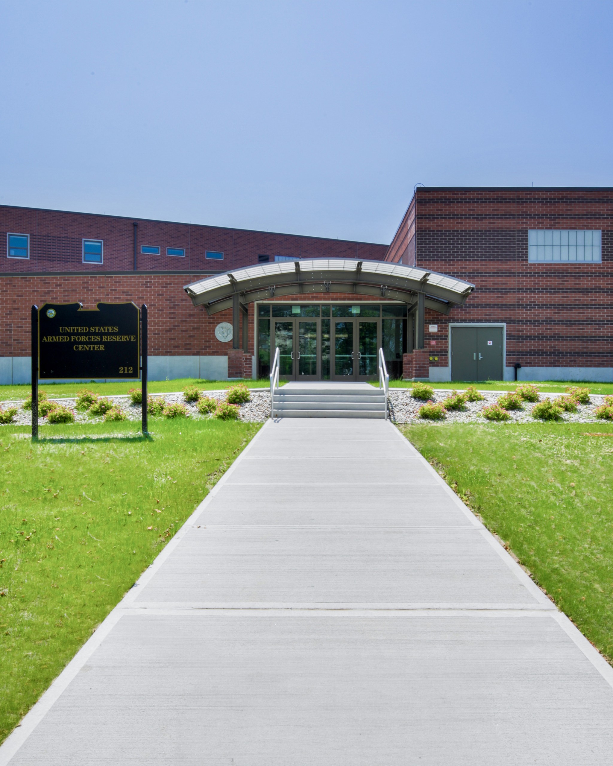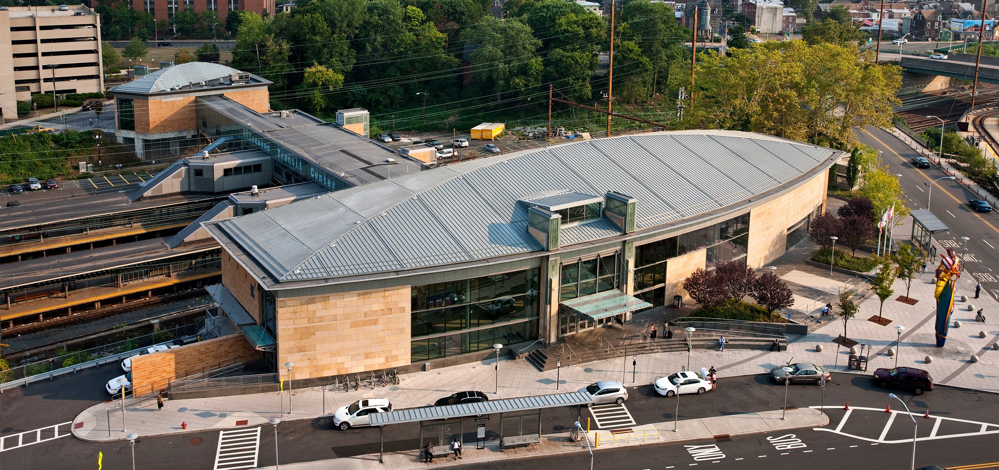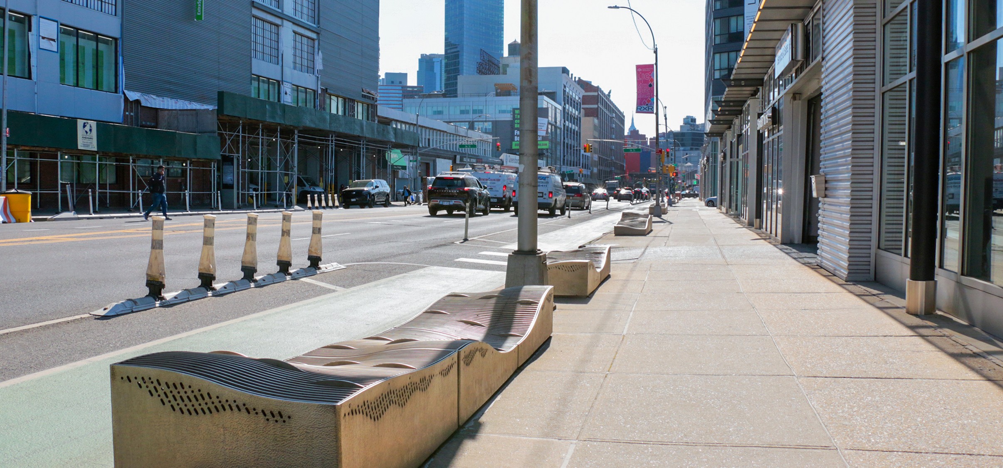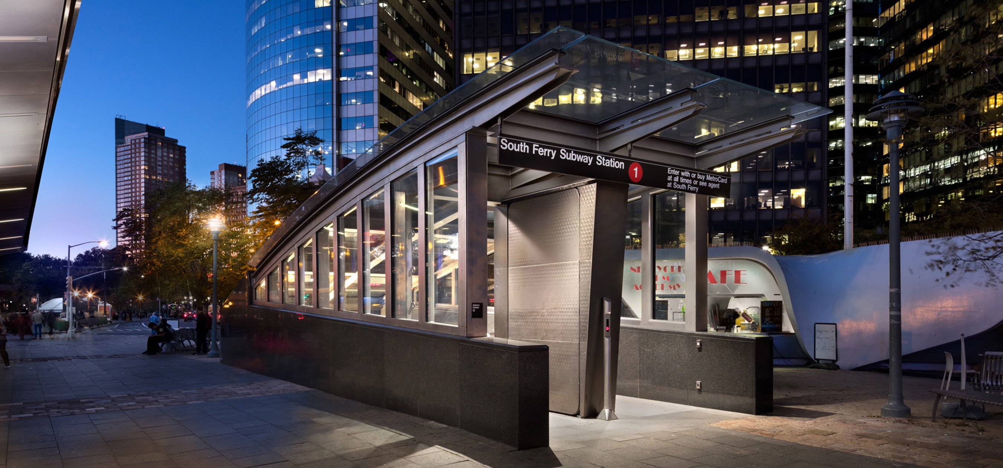dD+P was retained for architectural and interior architecture services as part of a multidisciplinary design-build team for five new buildings at the U.S. Army’s Fort Hamilton Armed Forces Reserve Center (AFRC) totaling 130,000 SF.
Designed to meet LEED Silver certification, the overall intent of the project was to design a group of dignified buildings to further serve the needs of the Fort Hamilton Armed Forces Reserve Center that are high in quality, yet low in maintenance. dD+P utilized pre-cast façade panels not only for their sustainable qualities, but as an efficient and time-saving building material.
The visual identity of the new buildings creates a harmonious grouping with a design language inspired by the AFRC’s existing contextual aesthetic. The facilities convey a feeling of pride and ownership through the utilization of dignified and elegant exterior design elements and functional interior design strategies.
Brooklyn, NY
2013 ACEC New York Engineering Excellence Awards – Silver Award for Building/Technology Systems
2012 American Society of Civil Engineers – Construction Achievement Project of the Year Award
