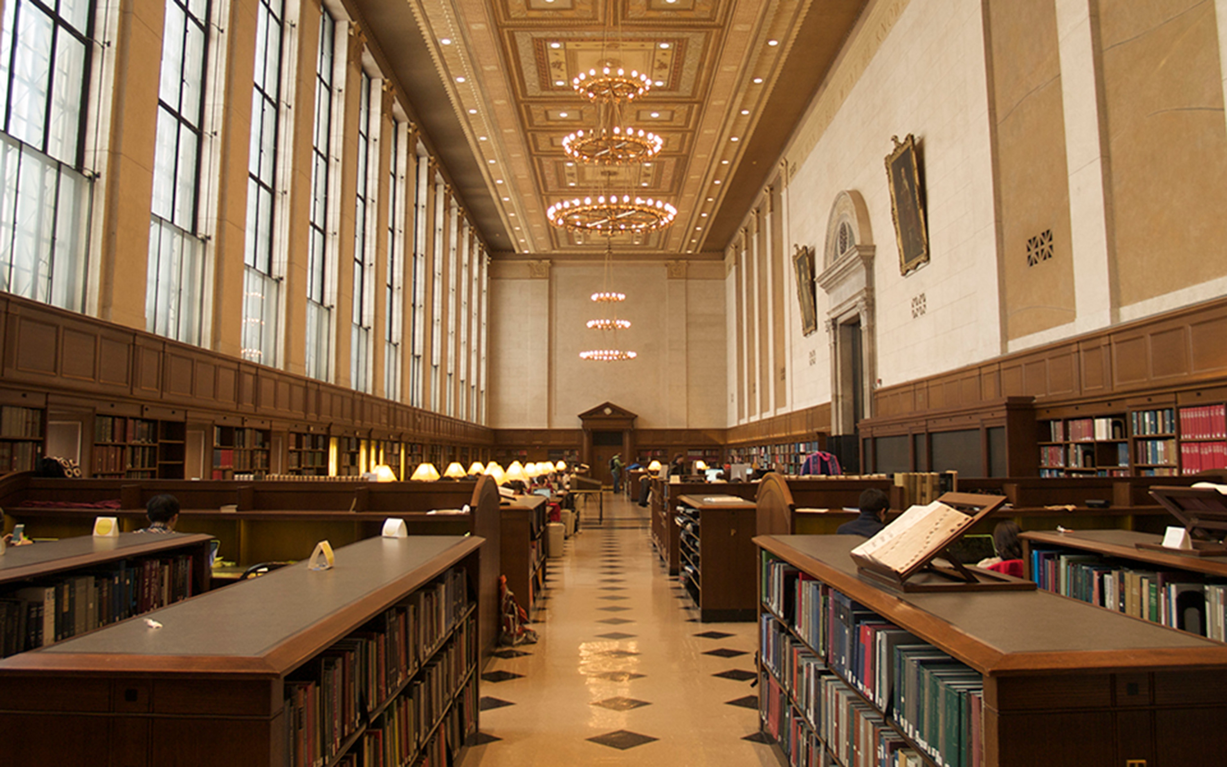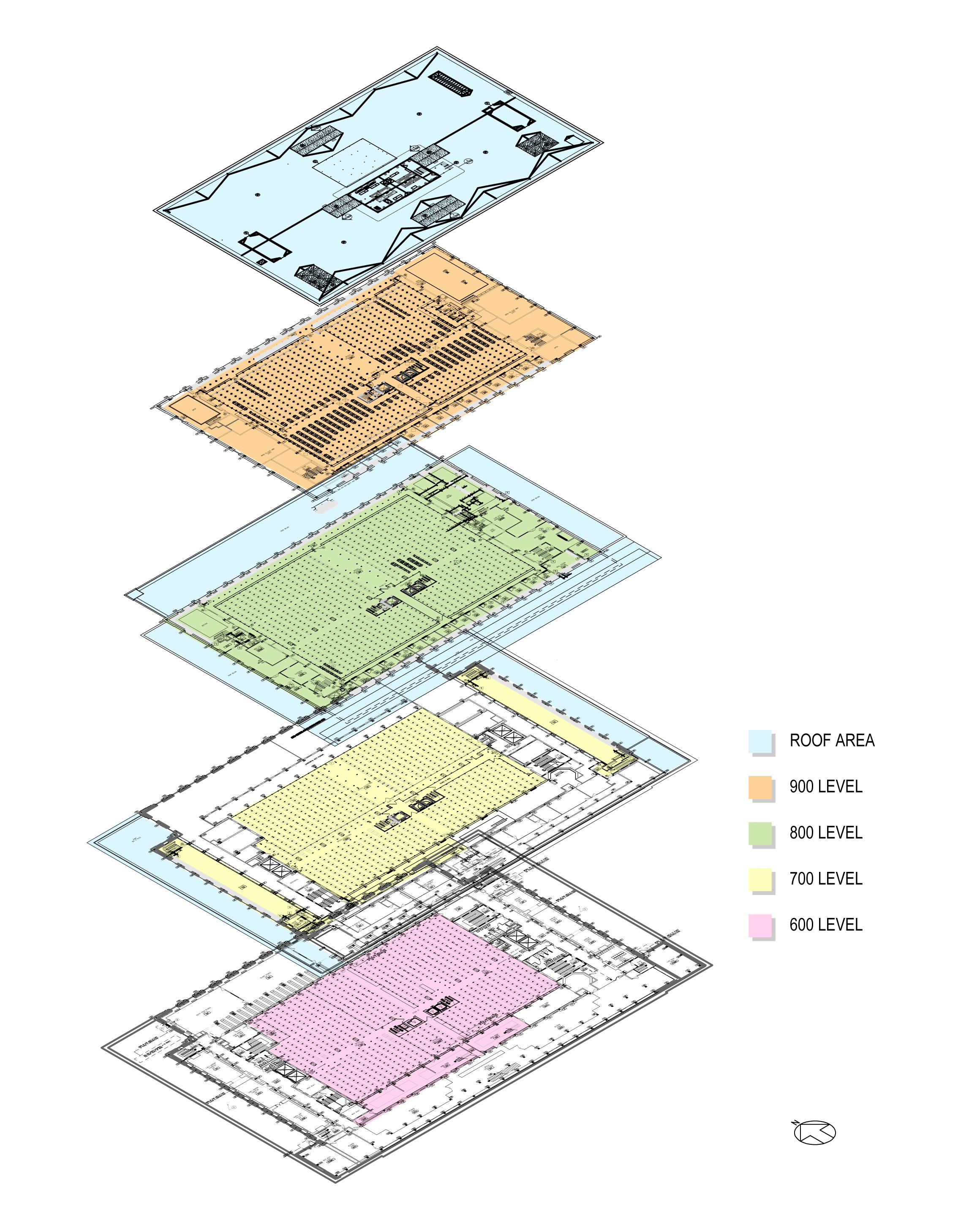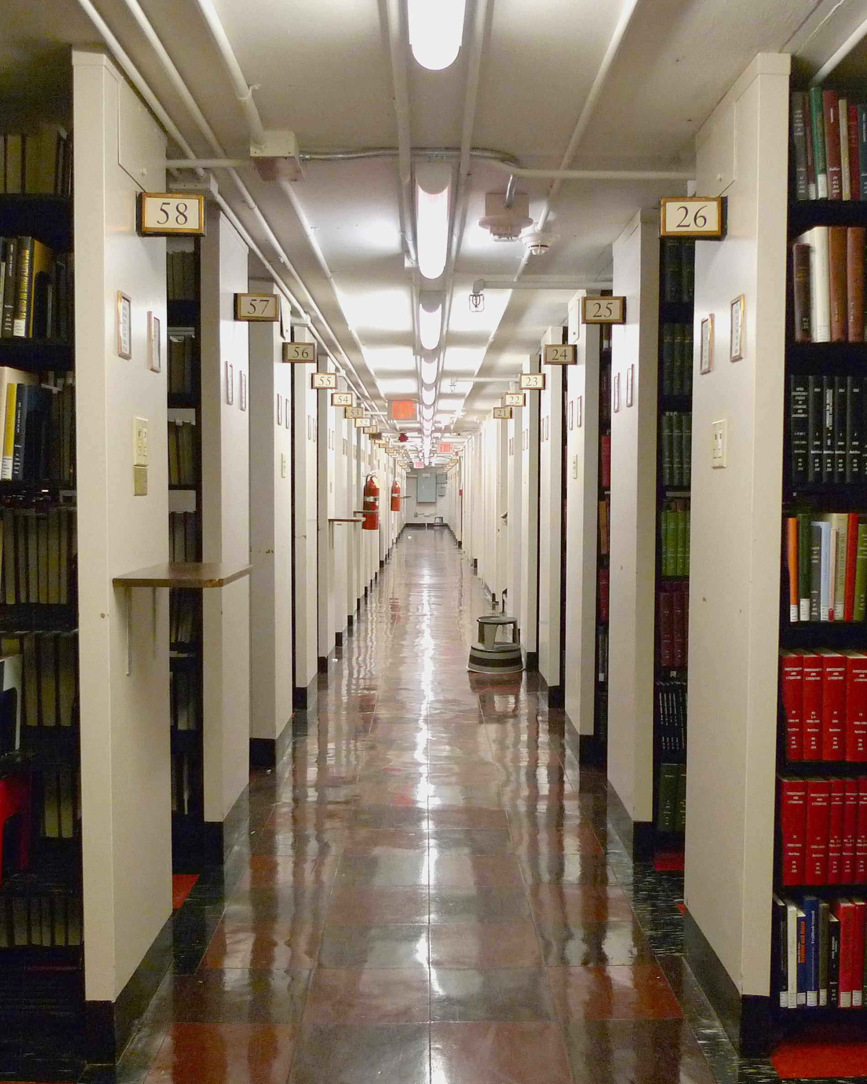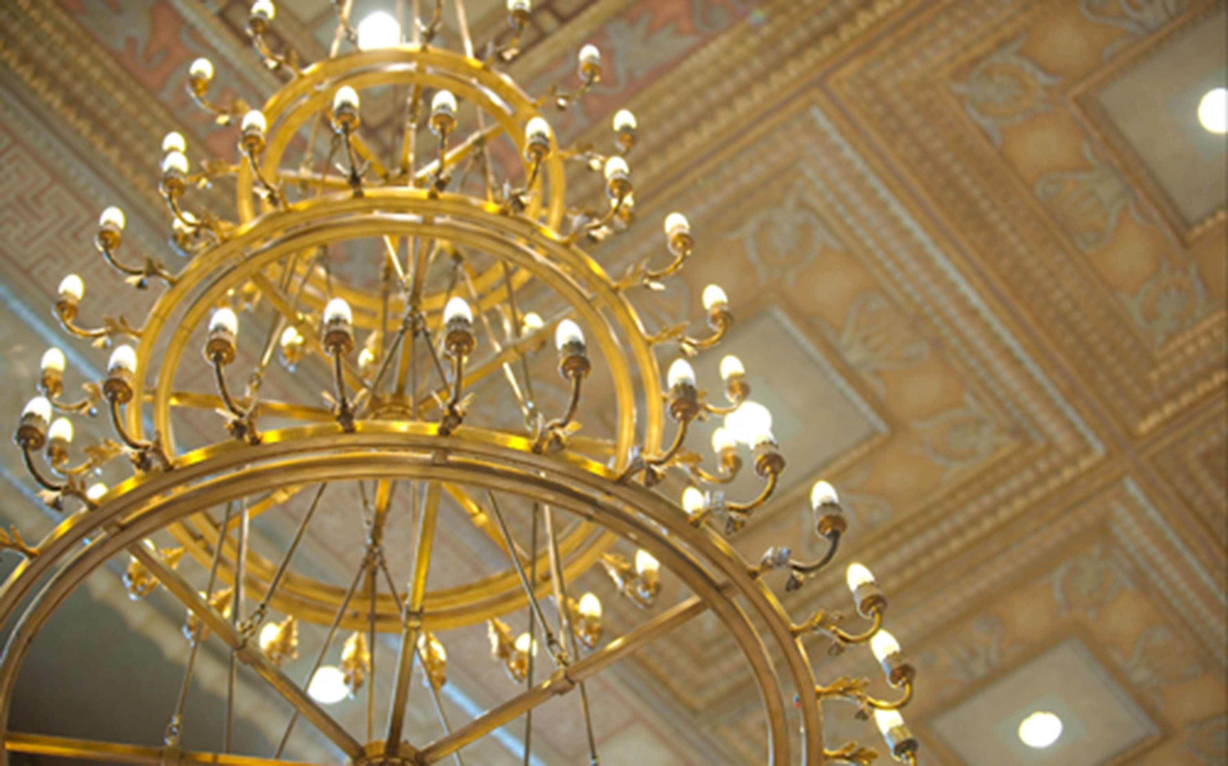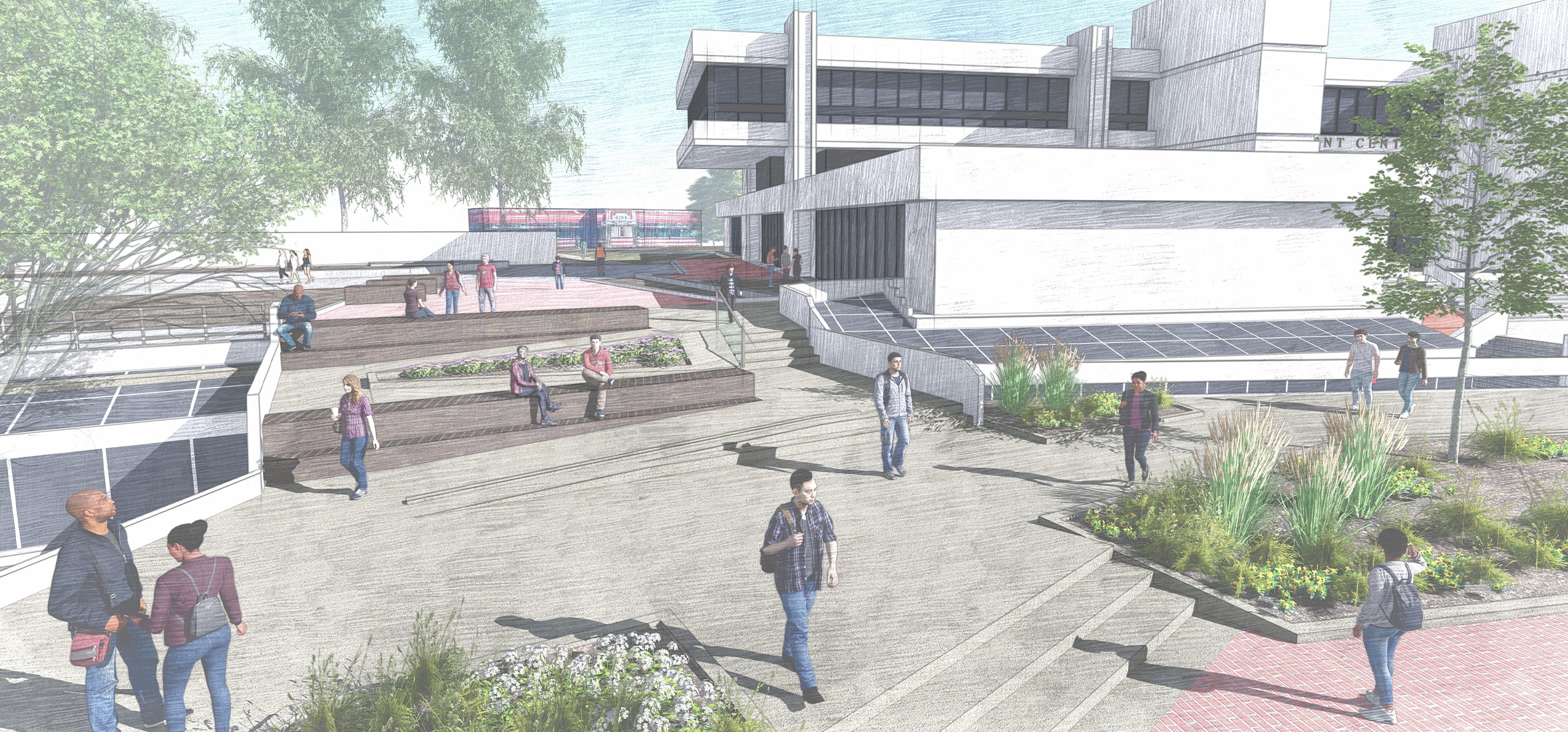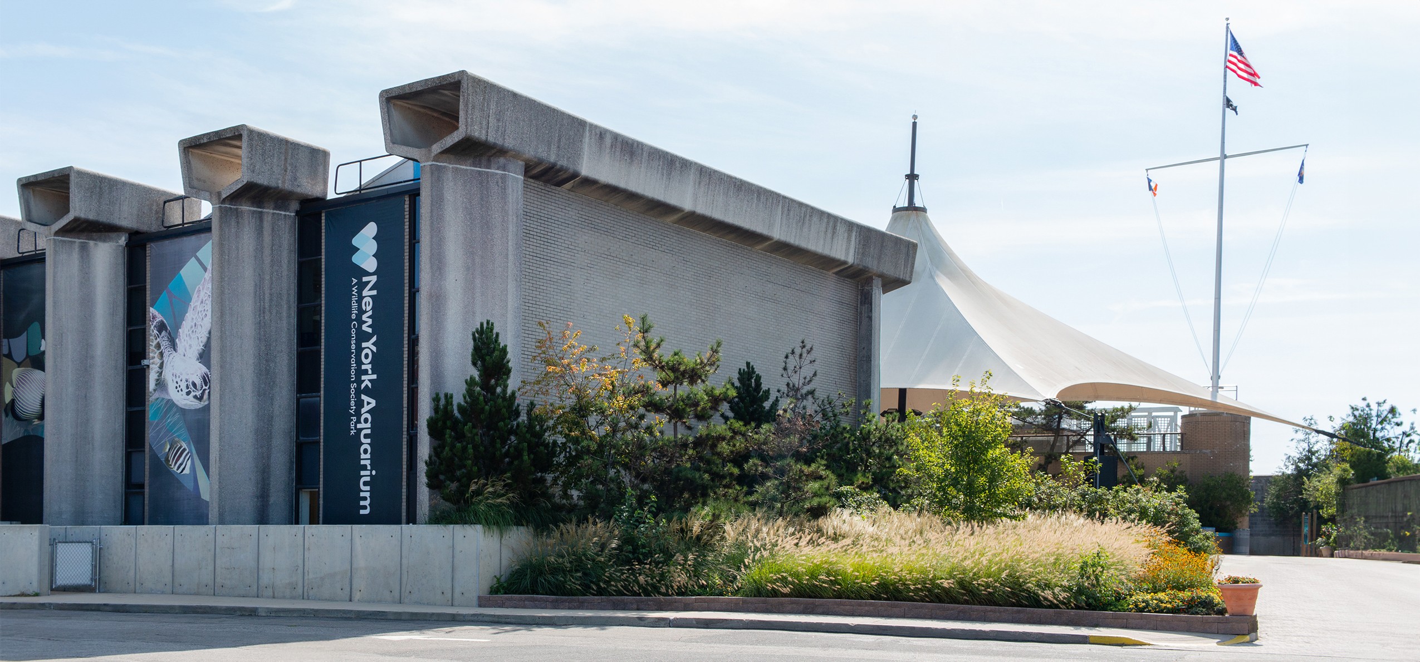dD+P collaborated as associate architect and oversaw construction for the massive renovation of Columbia University’s Butler Library. The scope of work was part of the much awaited project with Shepley, Bulfinch, Richardson, and Abbott.
The flagship library, designed by James Gamble Rogers in 1934, is the largest building on the Morningside Heights campus. Perpetual enlightenment taking place at such an esteemed institution combined with a rapidly modernizing academic world, inevitably made the goal of this project to create a library for the 21st-century.
Interior work involved the renovation of upper floors and stacks, the installation of new climate control systems, and the construction of a rare books section. Exterior work included roof replacement, facade repair and cleaning, and reconstruction of the north entrance plaza.
Along with overseeing construction, dD+P provided design for the redistribution and reorganization of over two million volumes throughout the renovation process. New technology was integrated throughout and interiors were restored to their original elegance.
