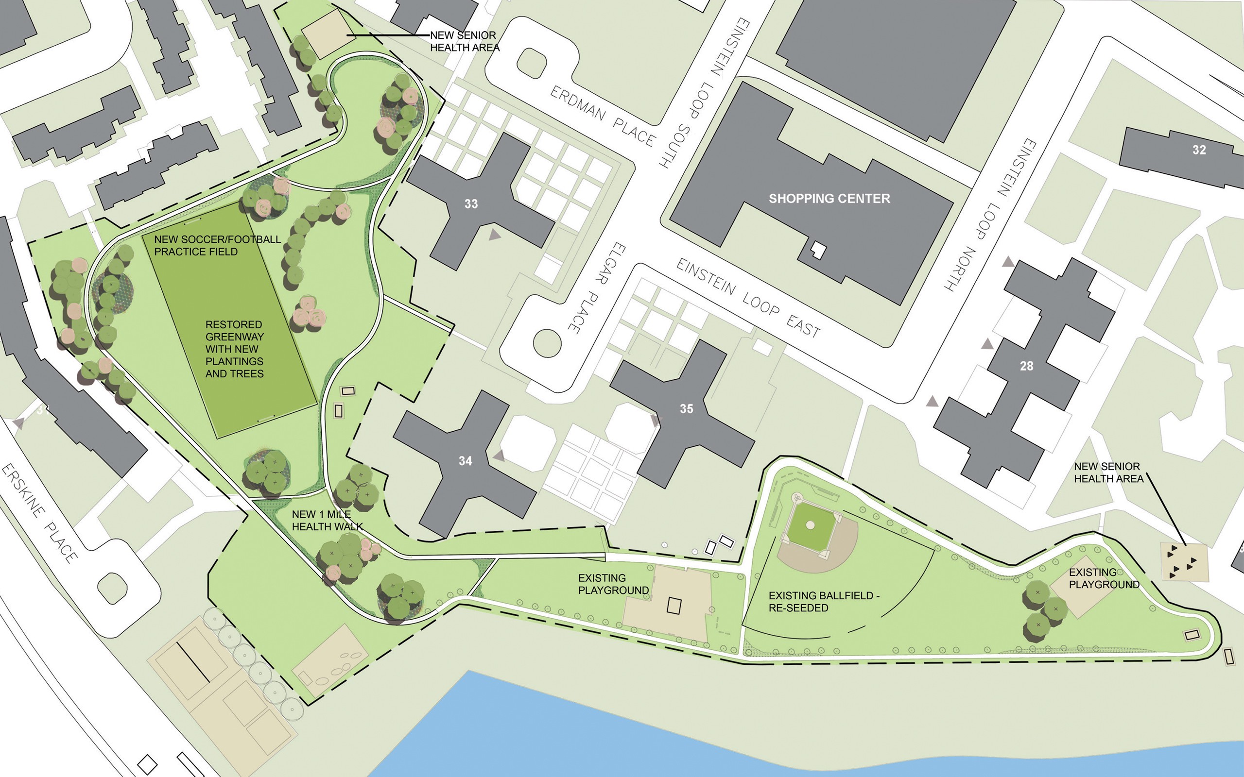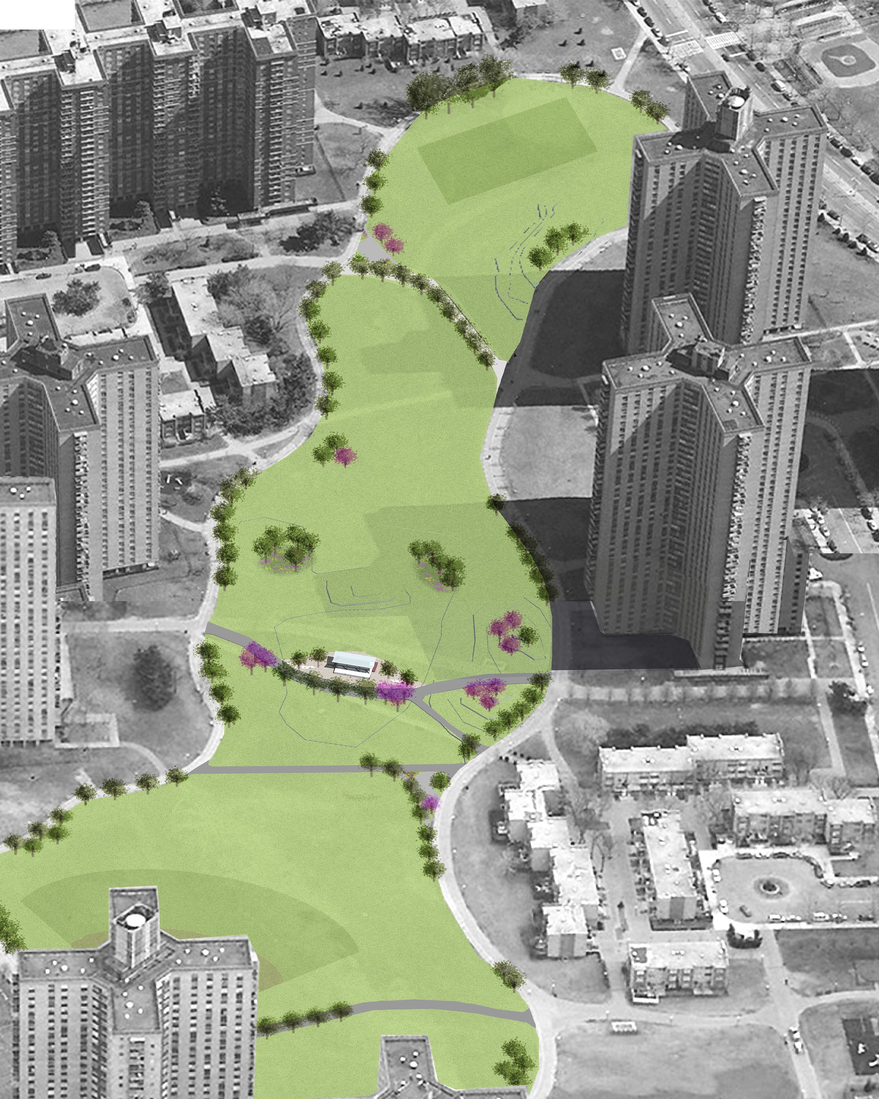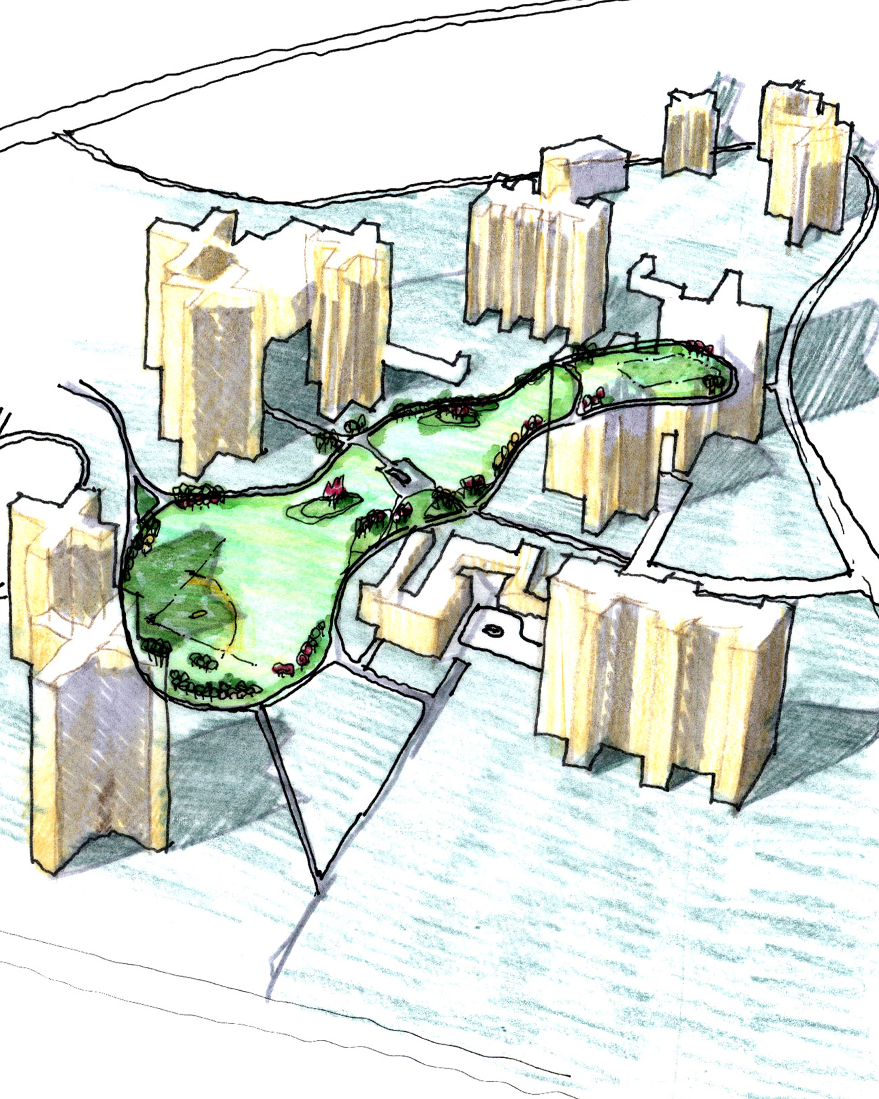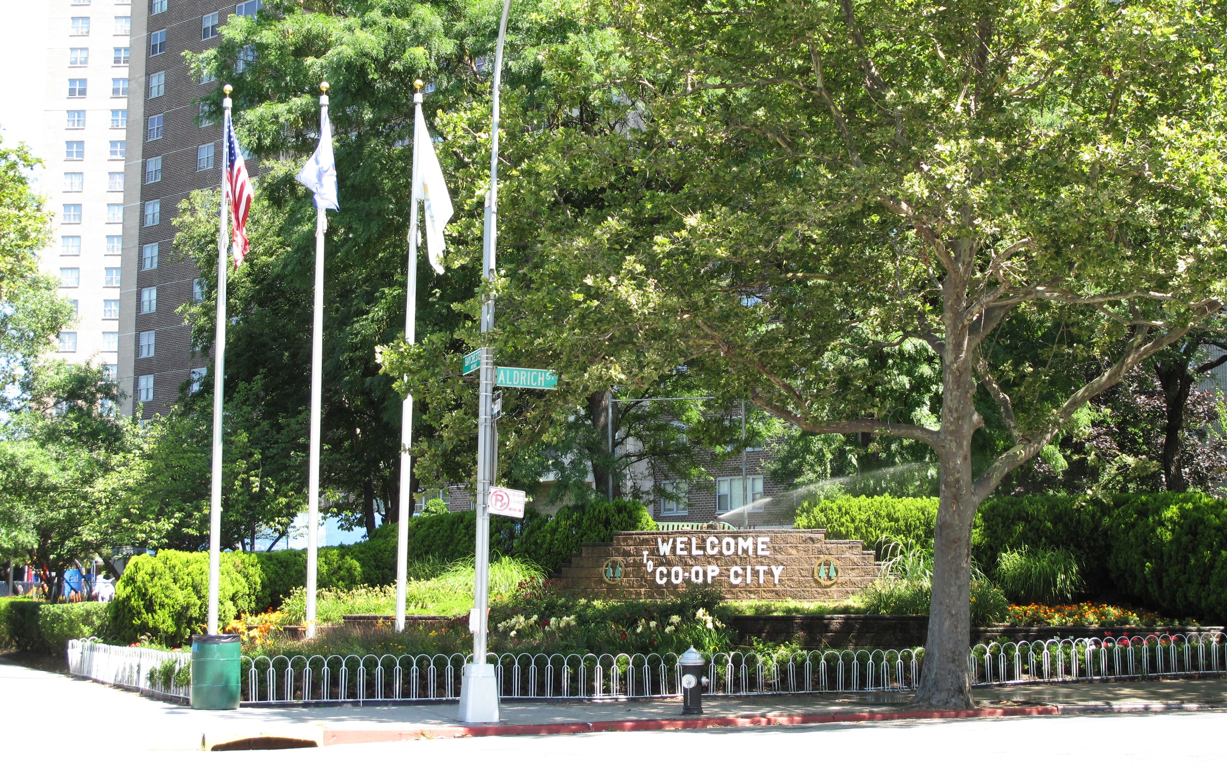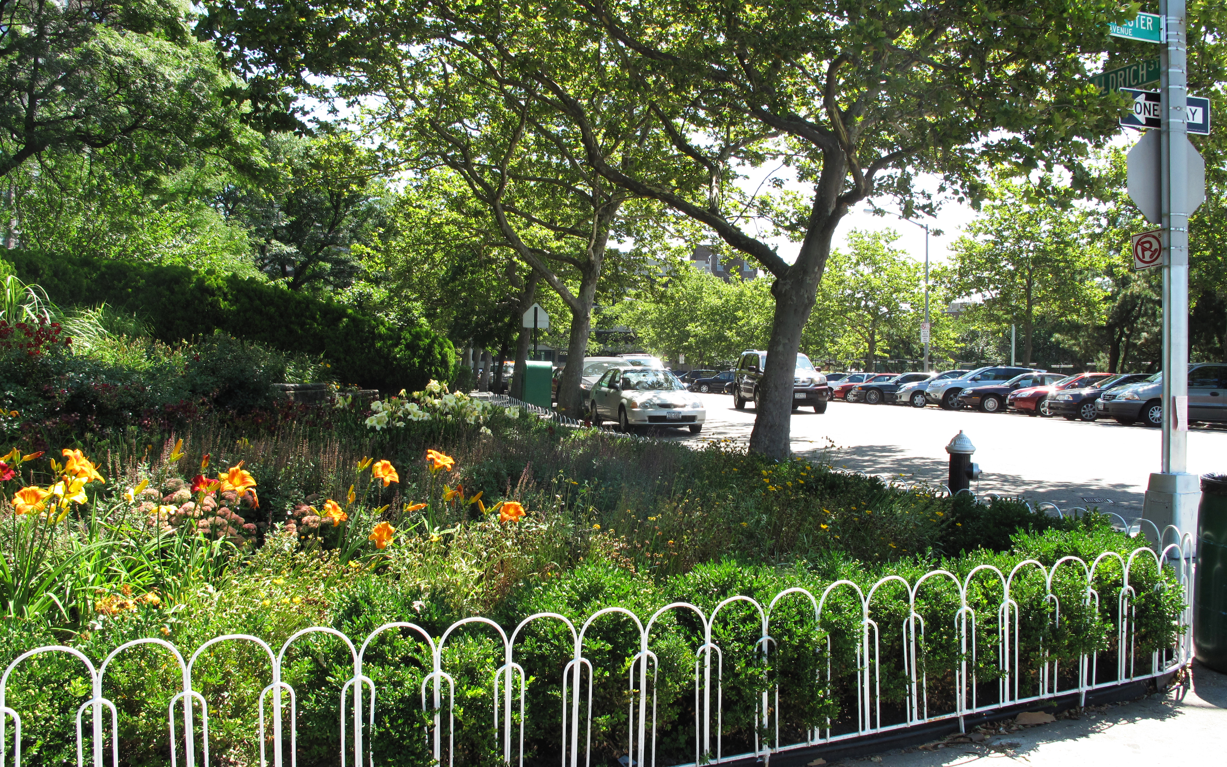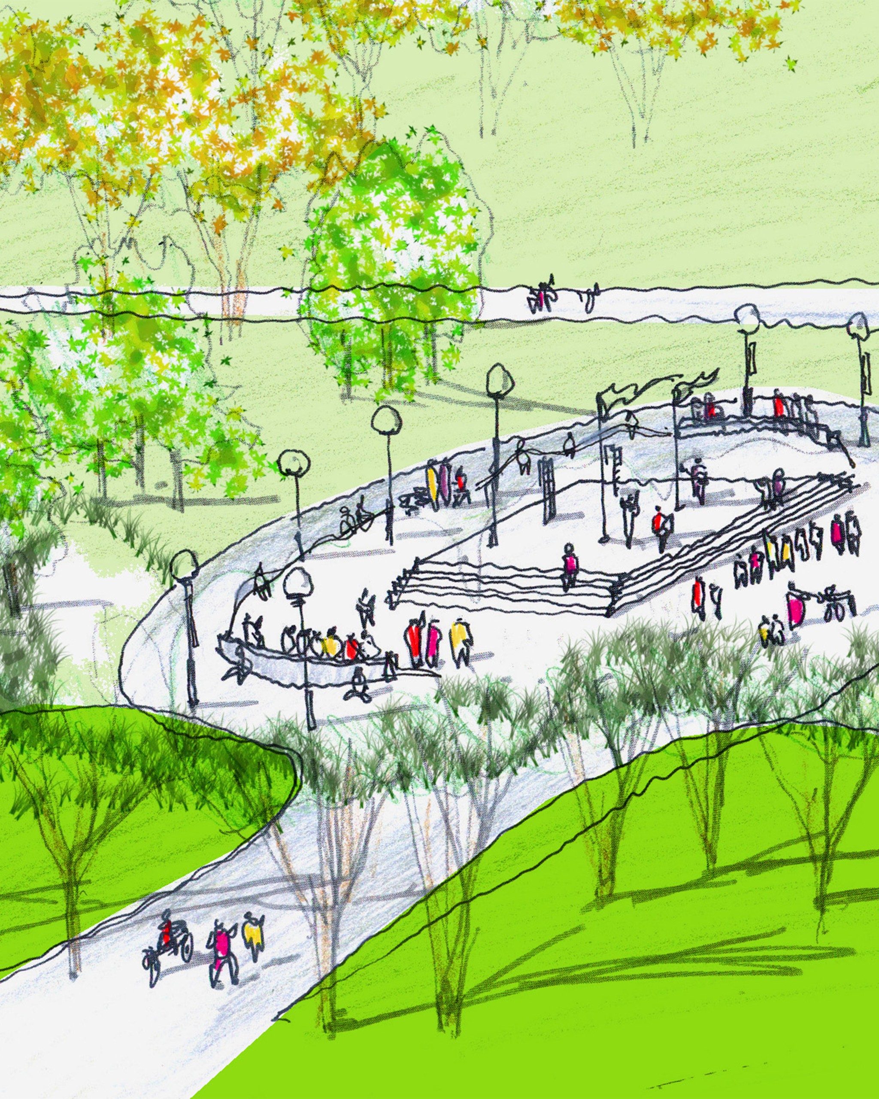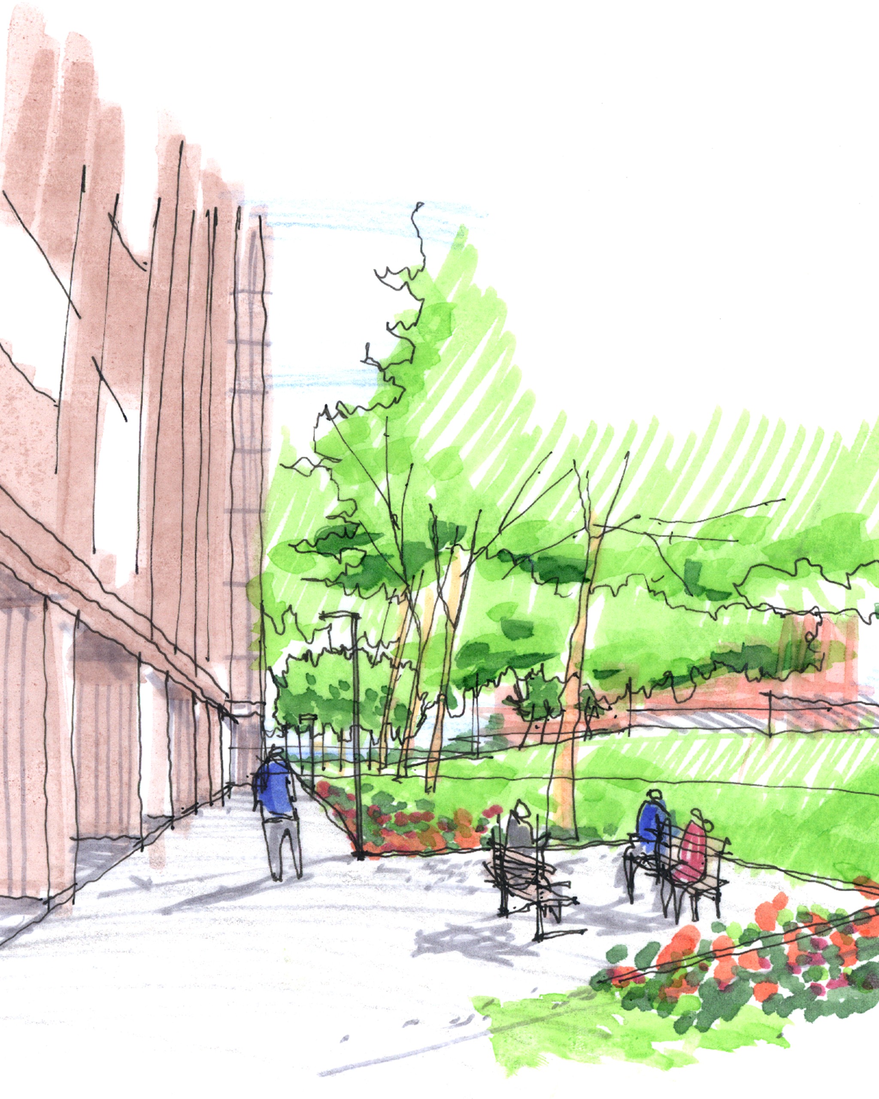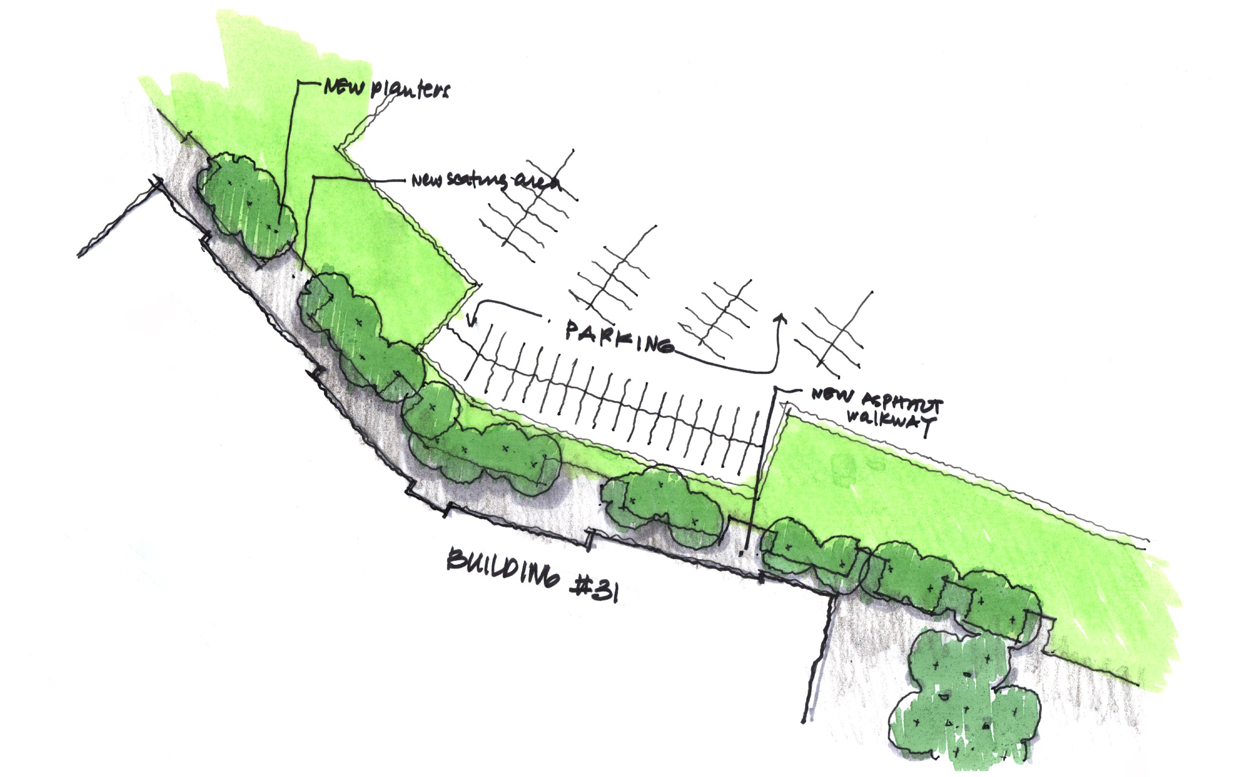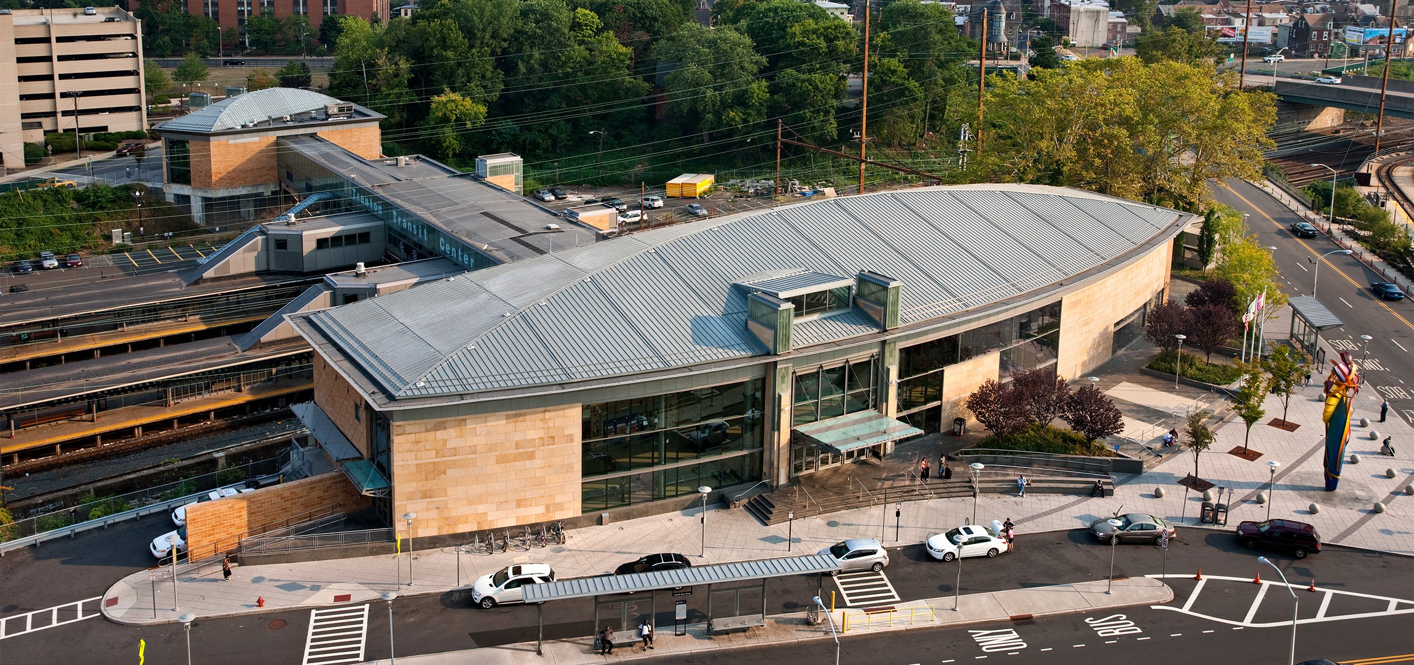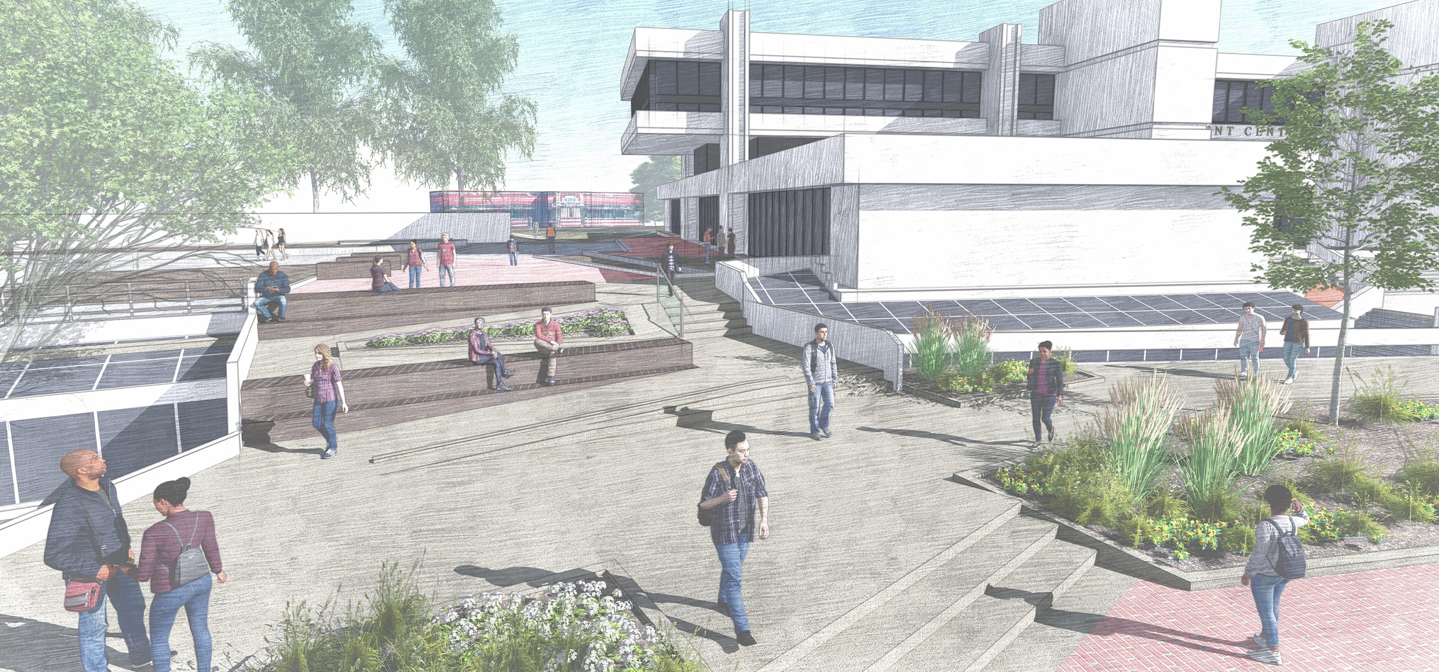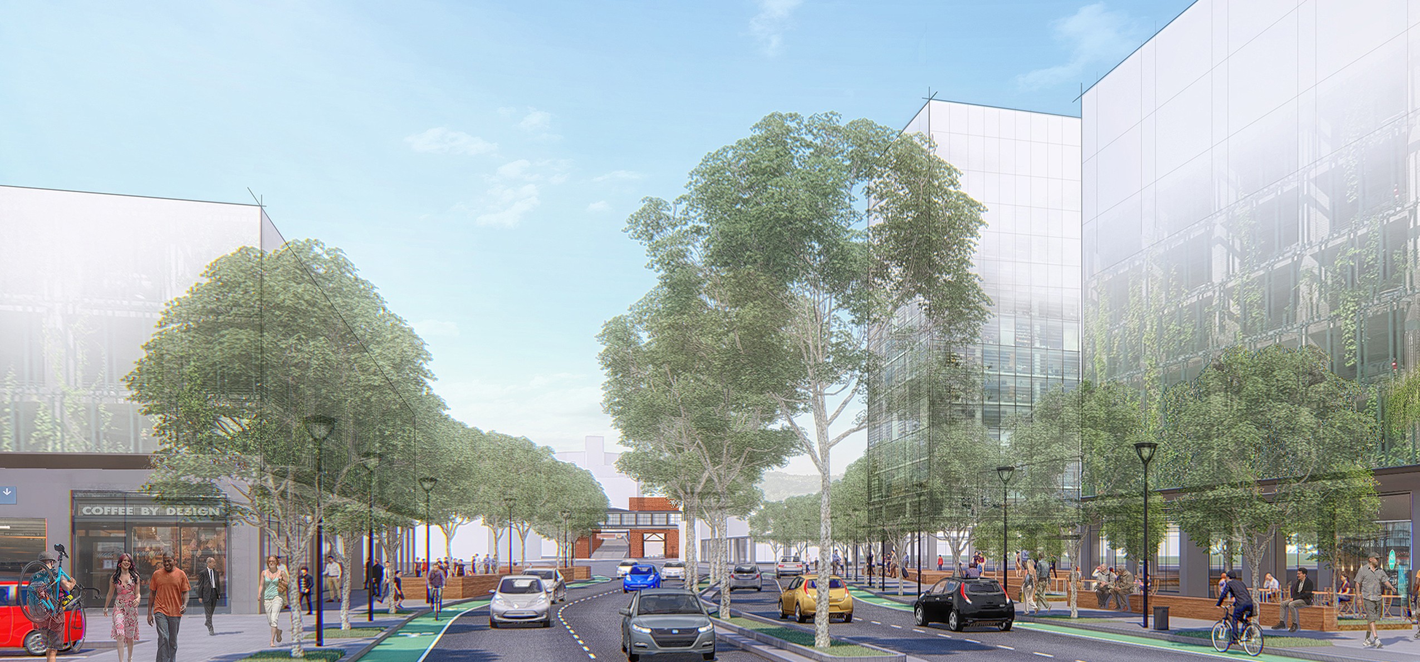dD+P led the planning and design of two greenways, located at the center and south end of Co-op City, for the Riverbay Corporation. The greenways are surrounded by mid and high-rise residential buildings, two schools, and smaller pockets of green space and parks. The intent was to integrate the greenways into Riverbay’s larger vision of providing increased green space for residents of Co-op City, creating a safe environment place for residents to live and play. During the design process land use, sustainability, stormwater management, community participation, and safety were thoroughly taken into consideration.
