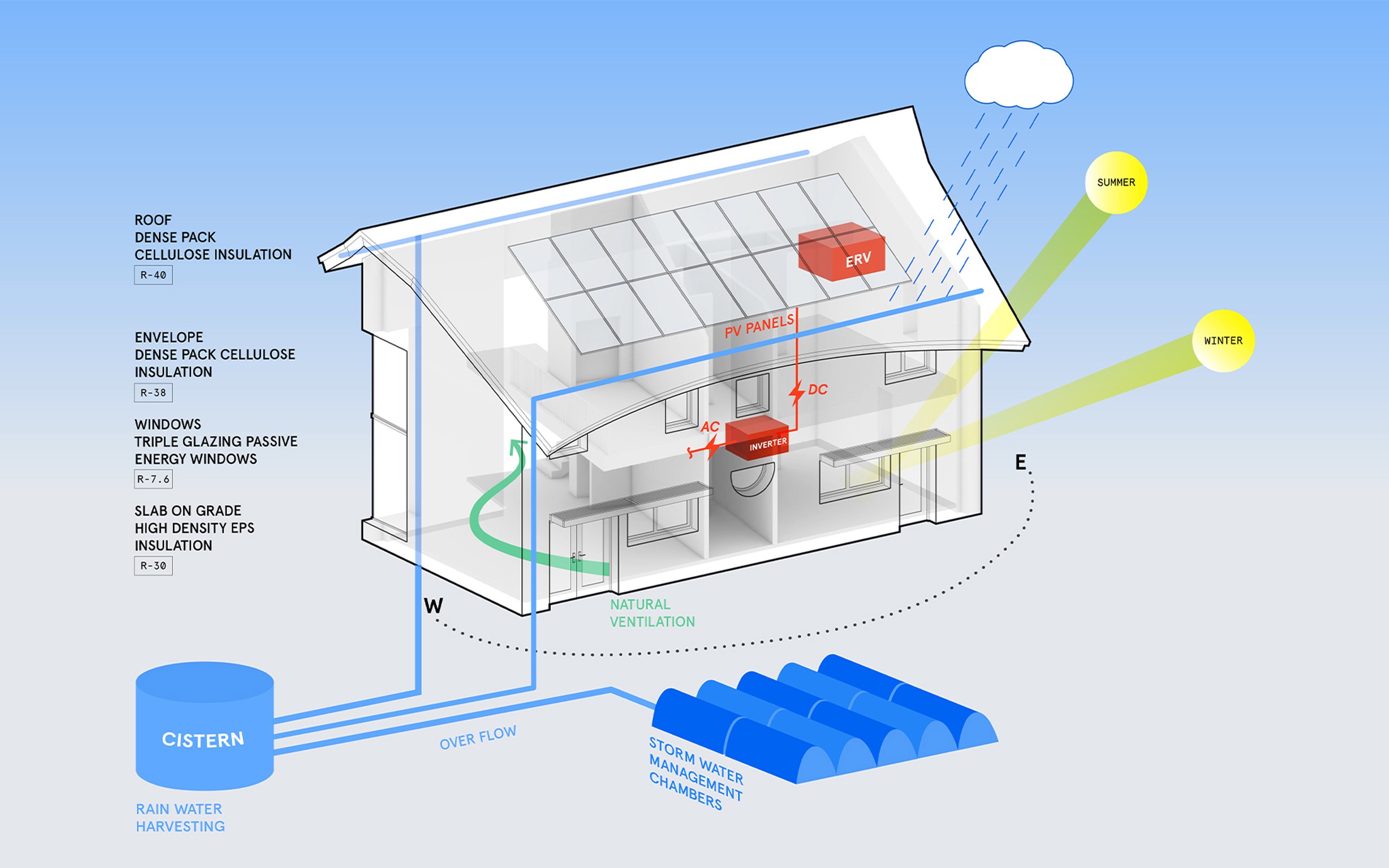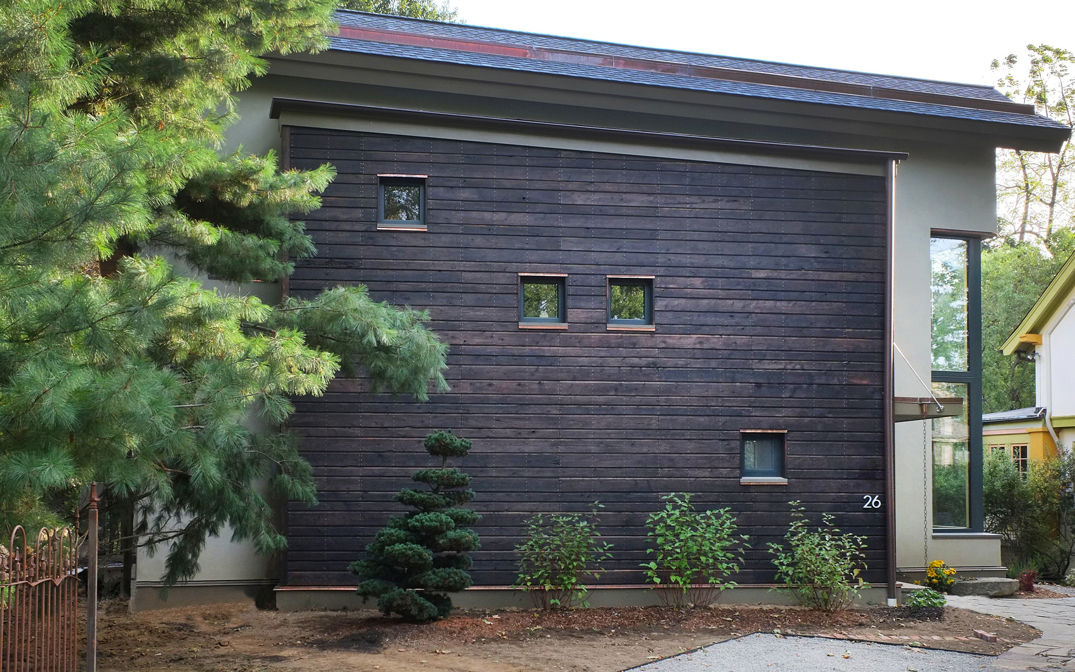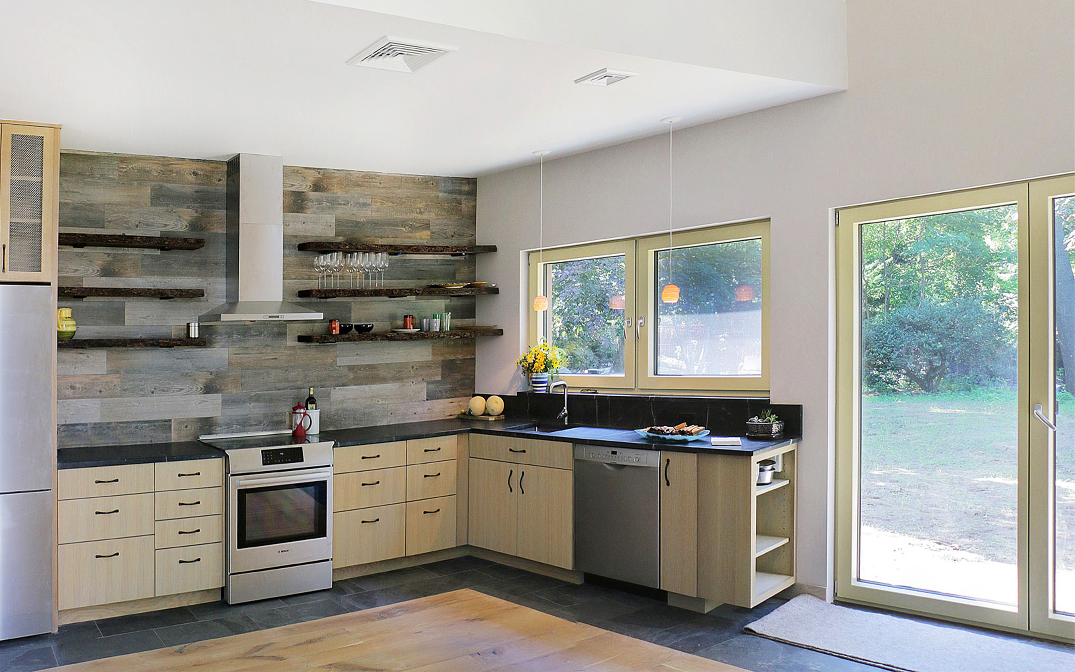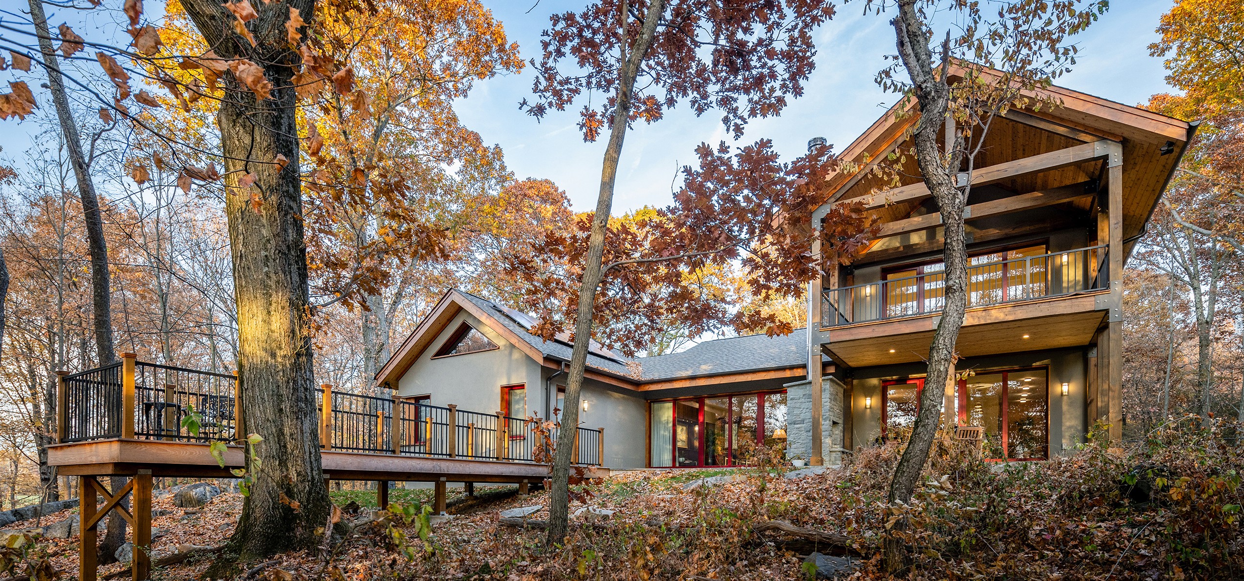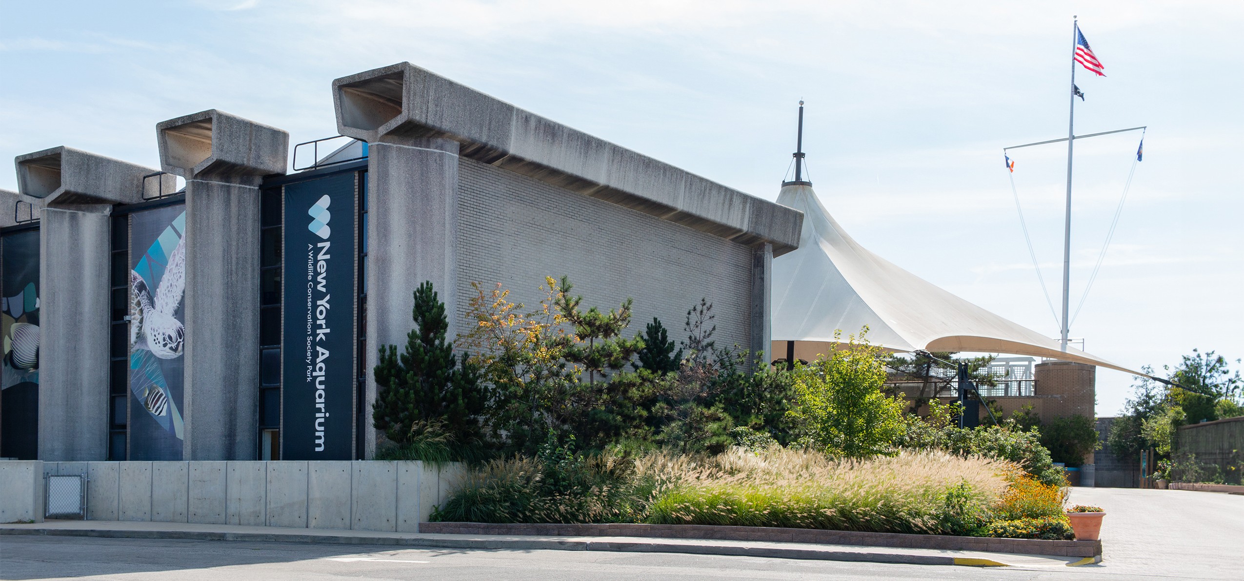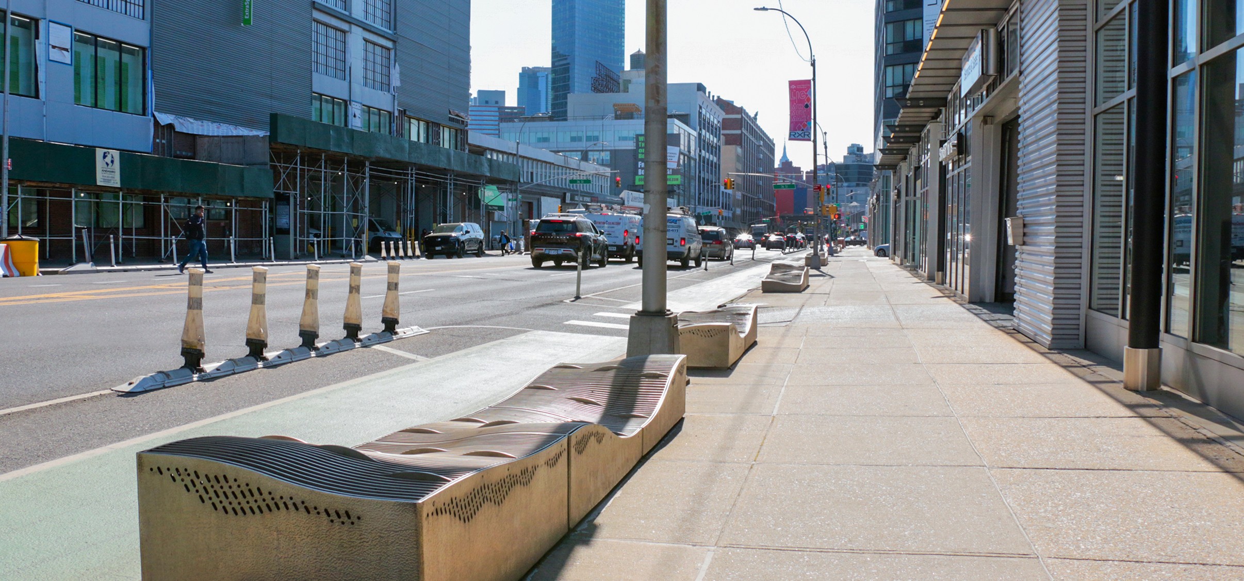dD+P designed an 1,872 SF Passive House in Tarrytown, NY collaboratively with the owners, who are passionate designers and environmentalists. The owners’ desire to reduce, repair, and rethink the impact of their daily routines inspired the house’s sustainable characteristics.
A Passive House is an ultra-low energy building that requires little energy for space heating and cooling. Five principles are central to Passive House design and construction: super-insulated enclosures, airtight construction, high-performance glazing, thermal-bridge-free detailing, and heat recovery ventilation.
The Ellman-Raiselis Passive House is net zero, utilizing energy generated from rooftop solar panels. Throughout the year, electricity generated on sunny days replaces electricity pulled from the grid at night and when it is cloudy. A rain harvesting system collects water from the roof and stores it in a cistern for irrigation of vegetable and flower gardens. To minimize rainwater run-off, the remainder of the site was designed to have no impervious surfaces. At every opportunity, locally sourced materials were used.
Particular care was taken to create a unique house that reflects the owners’ contemporary tastes while respecting the character of the 100-year-old neighborhood. The project received the American Council of Engineering Companies (ACEC) New York Chapter’s Diamond Award in the Building/Technology Systems category in 2018.
Tarrytown, NY
Private Owners
2018 ACEC New York Engineering Excellence Awards – Diamond Award for Building/Technology Systems
