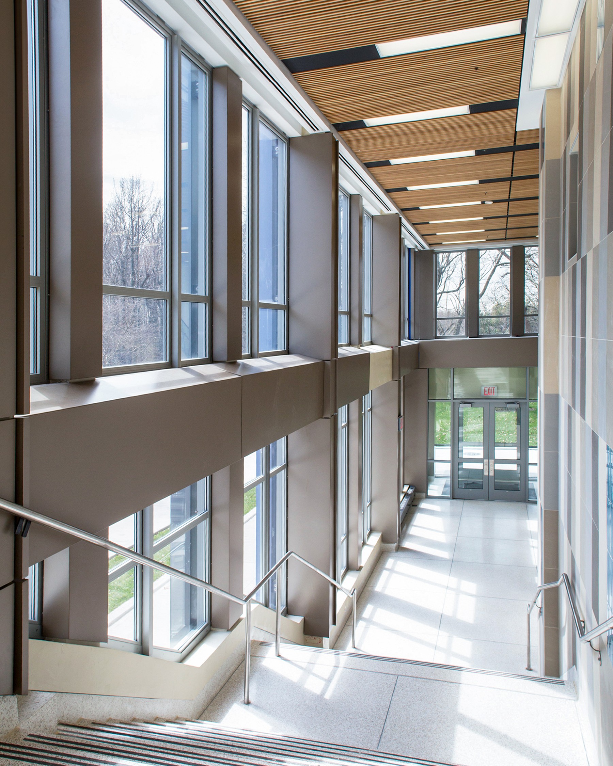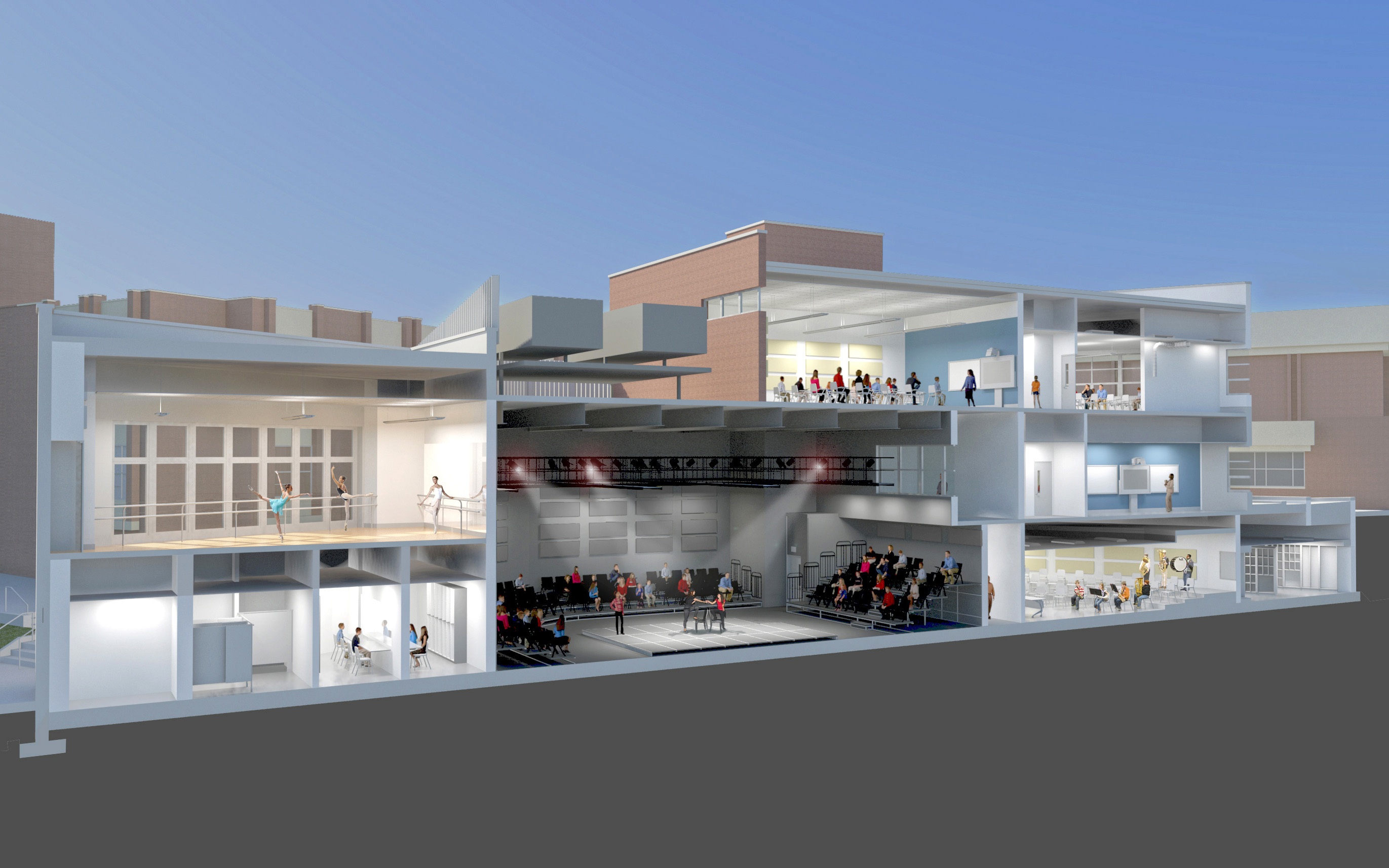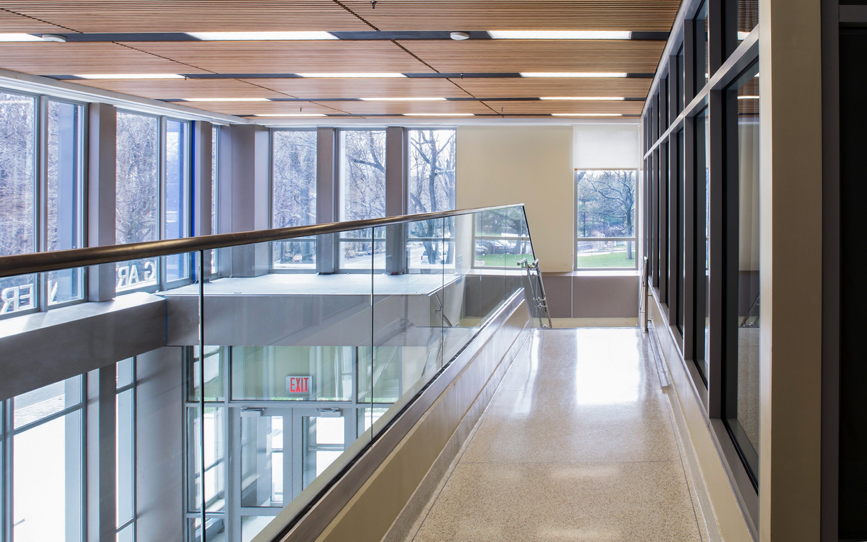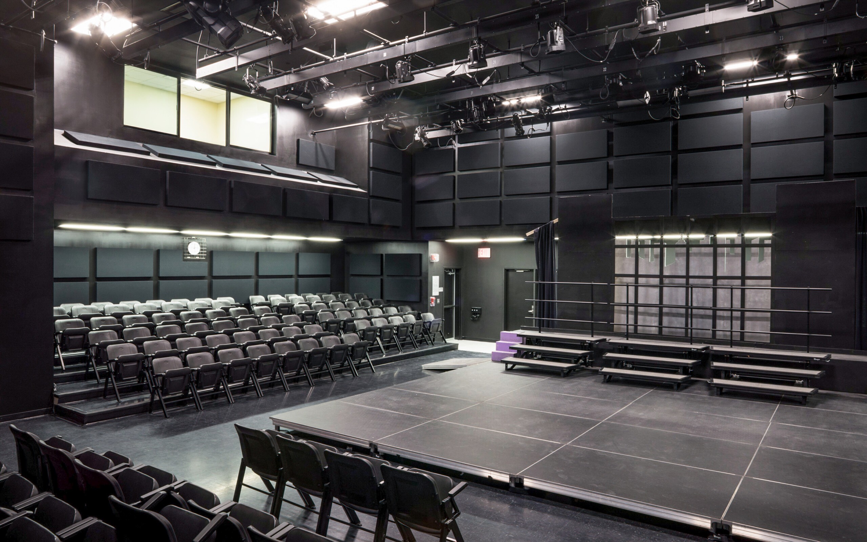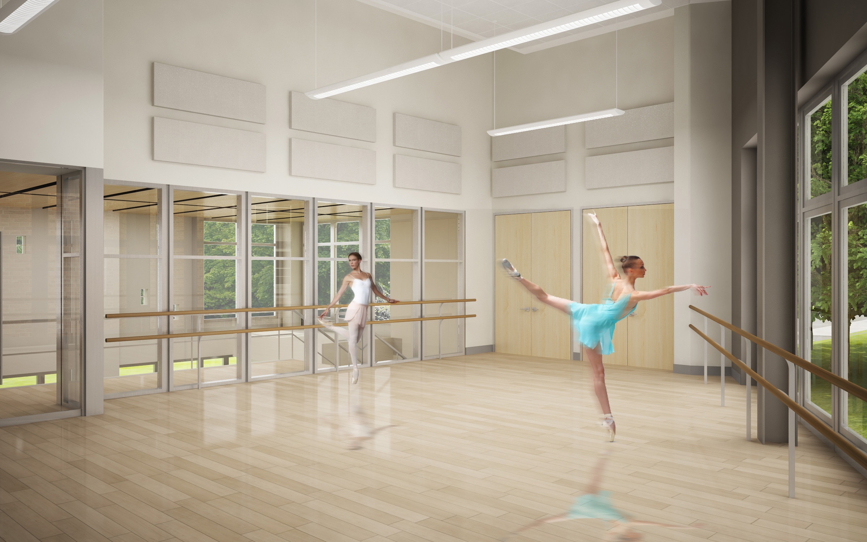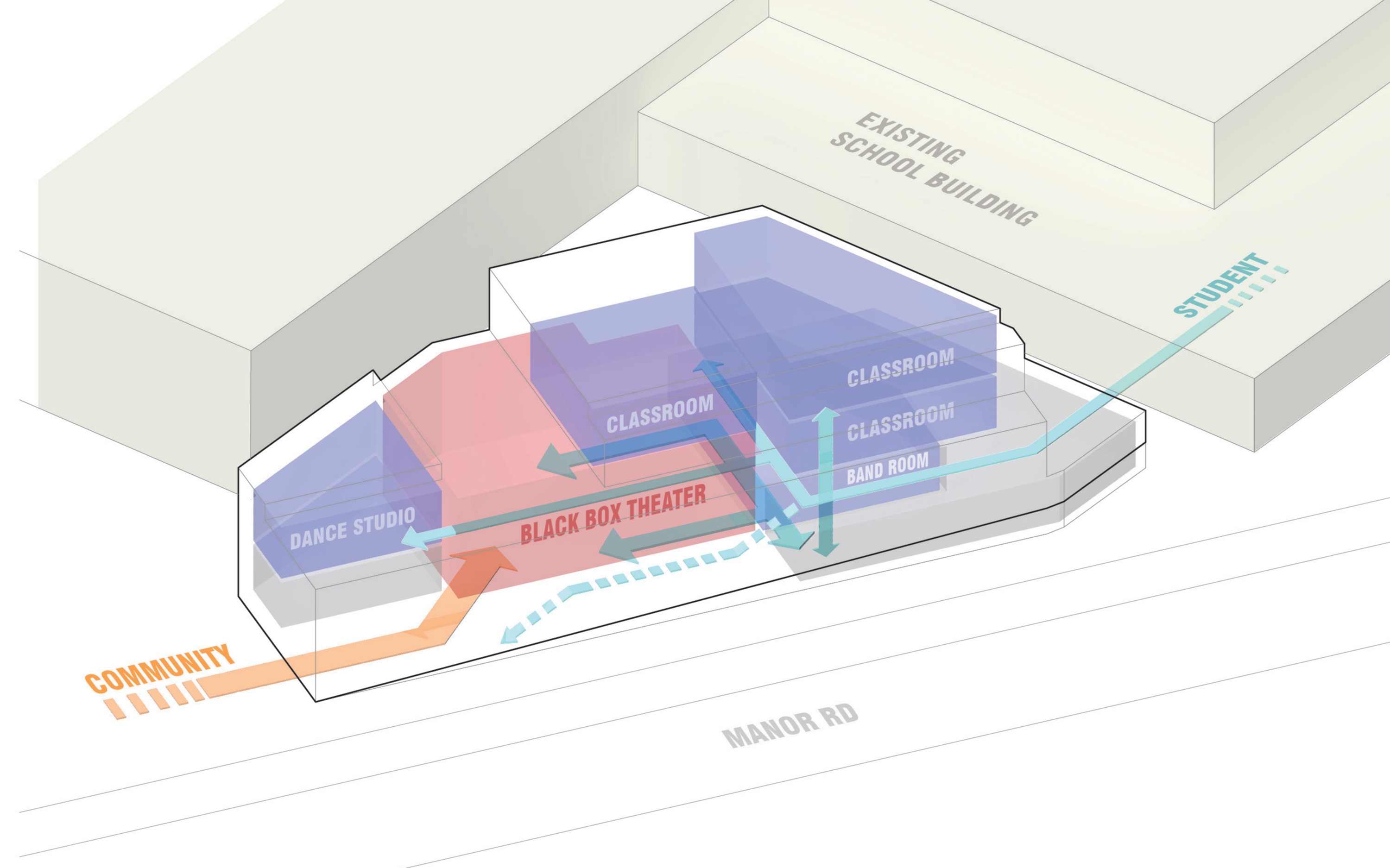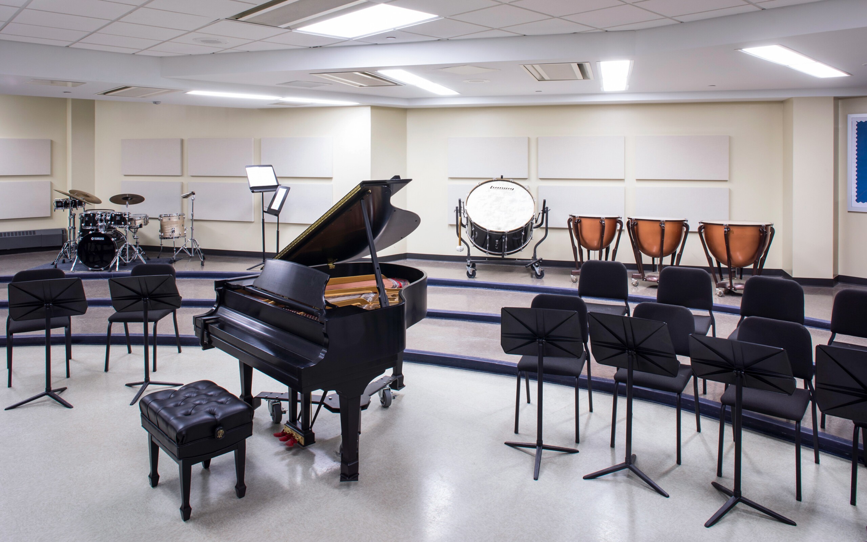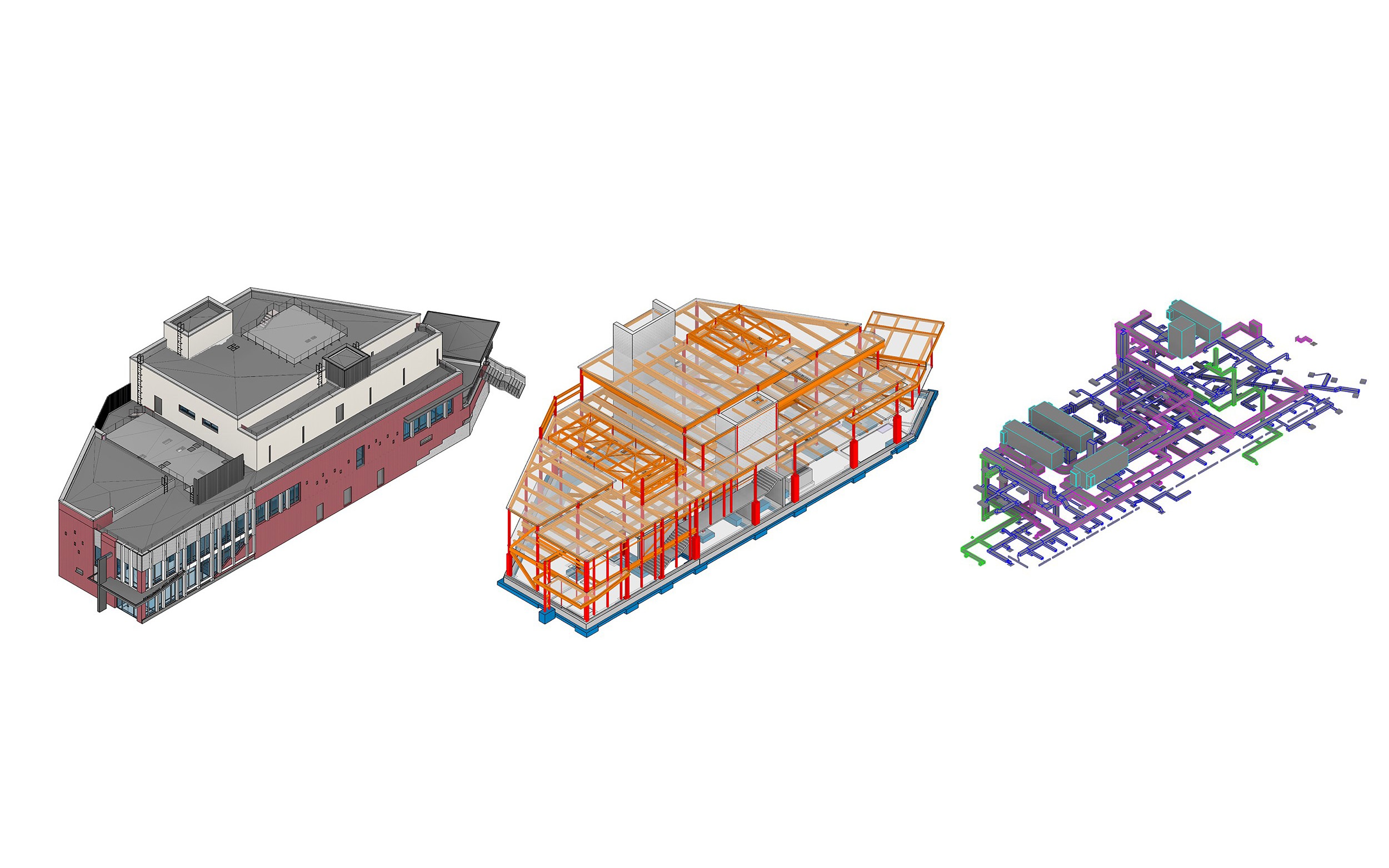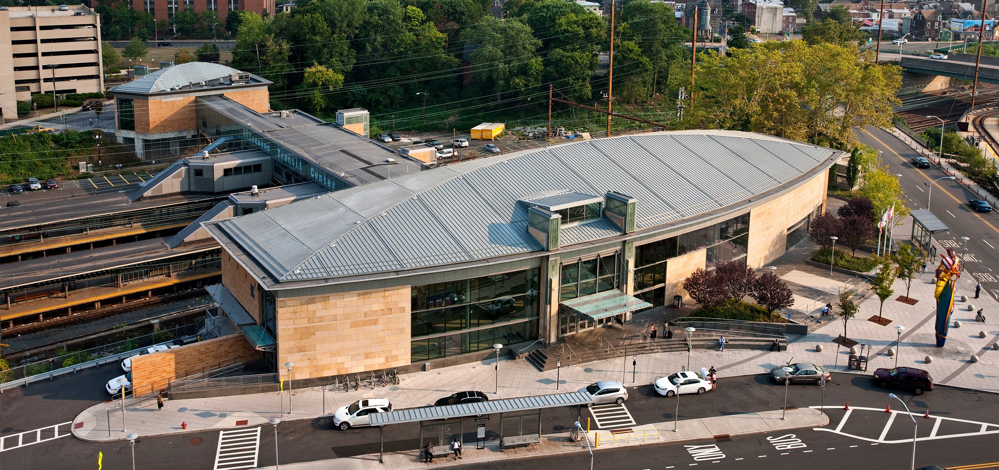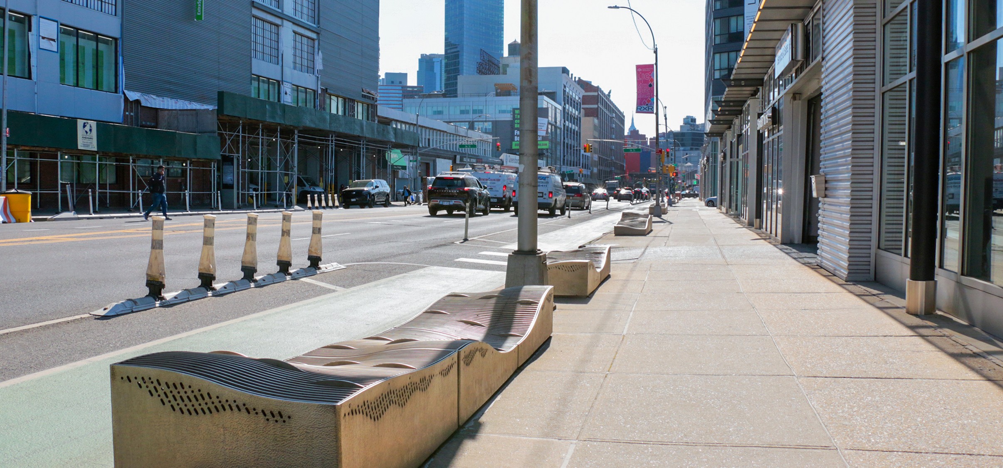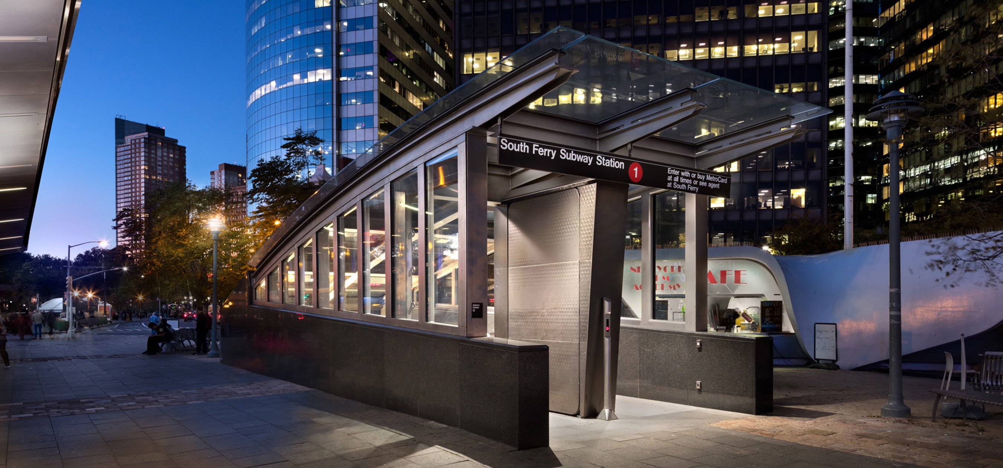Located on Staten Island, dD+P designed a new Performing Arts Center addition to Susan E. Wagner High School that serves over 3,000 students.
The new Performing Arts Center addresses an overcrowding issue by providing six additional classrooms and academic spaces for the school’s prestigious theater and arts program.
Driving factors for the design process where the integration and balance of user needs and the requirements of the NYC School Construction Authority (NYC SCA), members of the Susan E. Wagner Performing Arts Committee, and the Staten Island Borough President’s Office.
The new Performing Arts Center was designed to be contiguous with the existing school, yet act as a standalone performance venue. It spans three floors and connects by a breezeway to the main building, responding to complex geometrical, topographical, and site restrictions. The adaptable performance space allows for varied performance styles with an intimate experience for the viewer.

Staten Island, NY
2018 SARA NY Design Awards – Design Award of Merit
2018 Staten Island Chamber of Commerce – Design Award of Merit
2017 Construction Management Association of America – Project of the Year Honorable Mention
